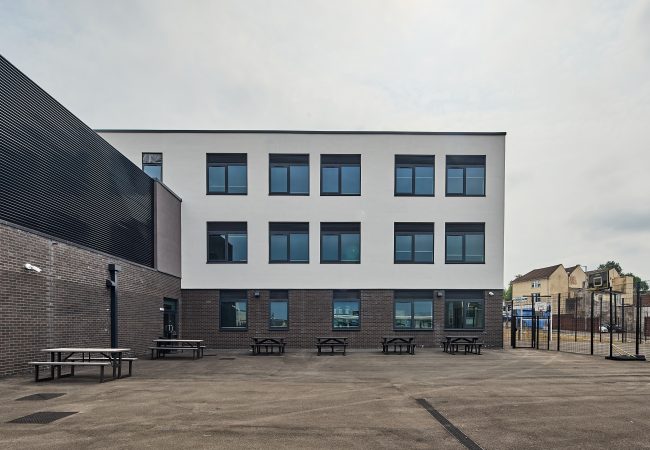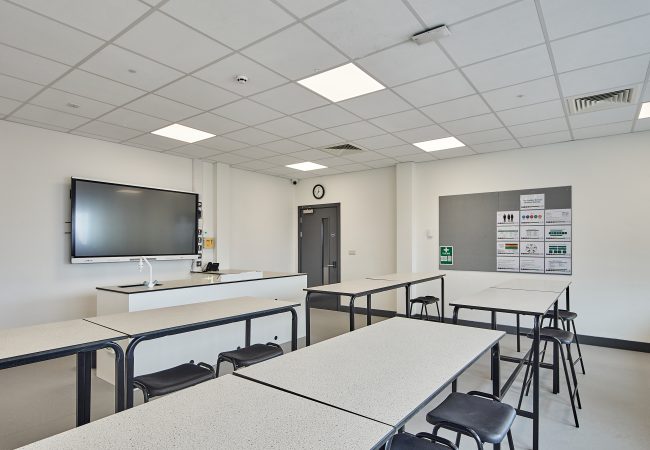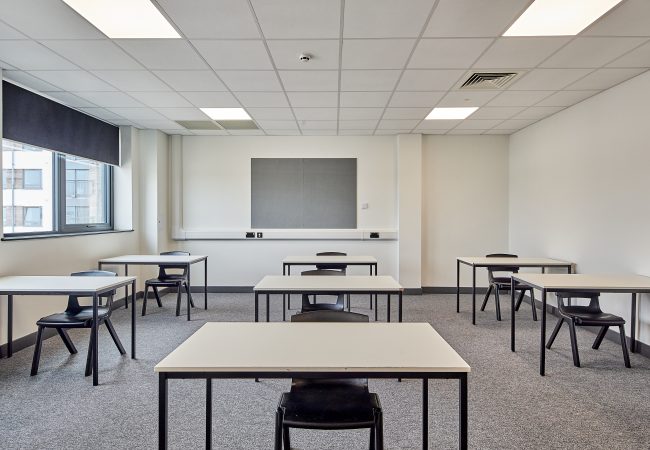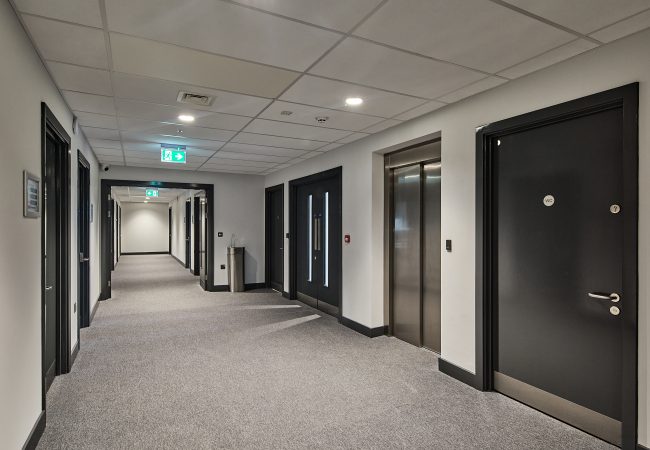Project Brief
We provided civil and structural design services for this new campus development of two schools on the same site. The first scheme is the new two- and three-storey Ladder School for 112 students, which offers key stage 4 and post-16 education a high-quality, industry-led learning environment. The second scheme is a new two-storey extension and internal remodelling of the Goldmine Building at Walsall Studio School, which offers 14–19-year-olds specialist vocational learning in the creative, digital and health industries.
Solution
This steeply sloping brownfield site in the town centre, close to retail units, commercial premises, and residential properties, presented the multi-discipline design team with considerable challenges. We worked closely with third-party stakeholders and were able to help the client explore different options based on time, cost, and sustainability.
Both schemes have shallow, reinforced concrete pad foundations on vibro stone columns. We were able to re-use excavated made ground as engineered fill, using a vibro compaction process to improve the density and bearing capacity of the granular soil. Vibro stone columns were the most economical and sustainable option to minimise interference with relic foundations and potential contaminants arising from previous limestone mining activity on the site.
The steel work for both was designed as a ‘braced box’, with a structural framing system supporting outer leaf render panels, brickwork, and glazing.
To connect the Walsall Studio school extension to the existing Goldmine Studio school, we designed a new enclosed link bridge. Suspended precast hollowcore planks are supported on a new steel frame spanning between the Goldmine building and a foundation at the new car park retaining wall.





