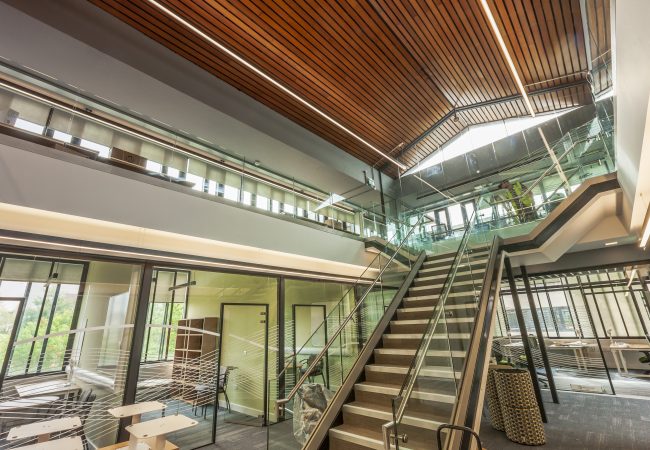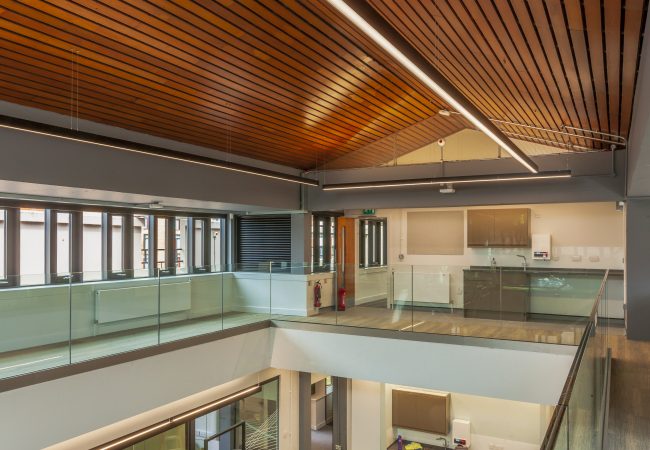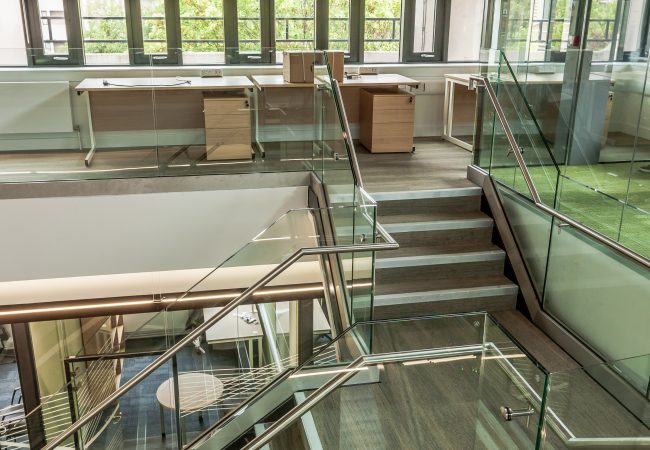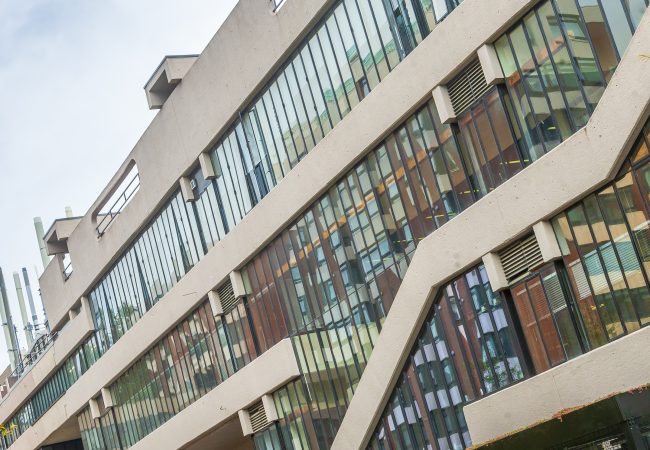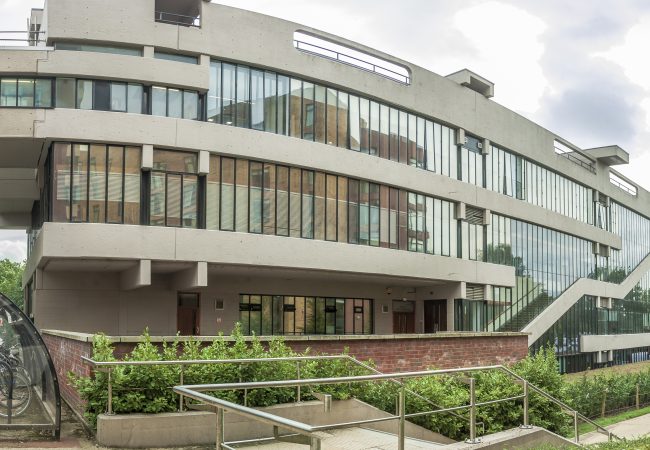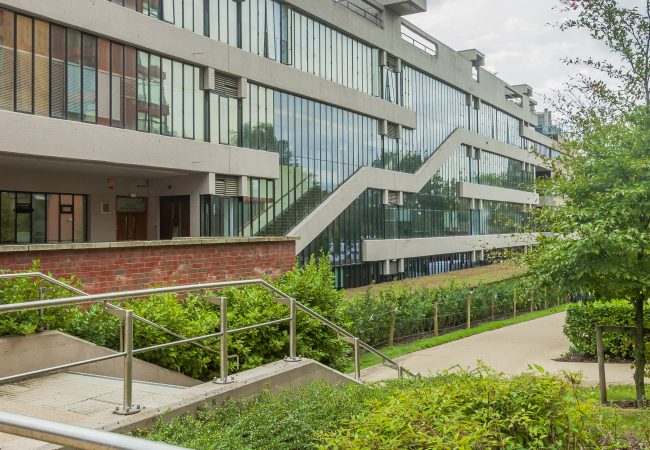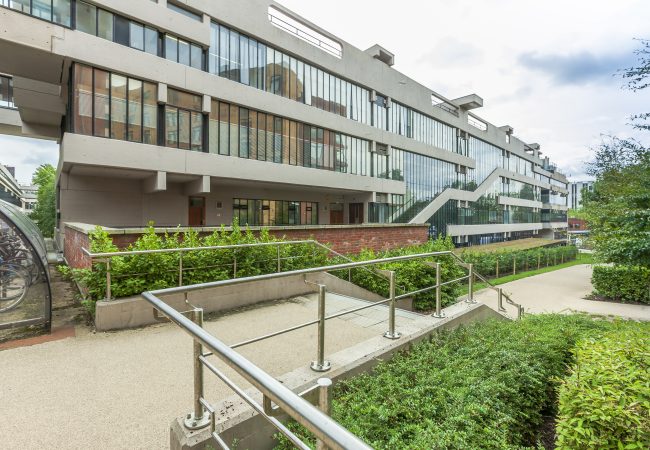Project Brief
The project involved the extension and refurbishment of an existing Grade II Listed 5 storey reinforced concrete framed building.
Adept were appointed to undertake detailed civil and structural design works.
The works were carried out in close proximity to occupied buildings which were used throughout the duration of the work. Access to adjacent buildings and roads was therefore required at all times.
Solution
The building was previously suspended over an external under croft car parking area. This was replaced with a new ground floor storey comprising a concrete ground bearing floor slab with perimeter upstand walls supporting curtain walling.
Adept determined whether the existing structure was adequate to support the additional loads from the new floor. 3D analysis of the existing building using MasterSeries frame was carried out to determine the amount of reinforcement required.
The bolted steelwork connections to the existing reinforced concrete structure were designed to avoid reinforcement positions.
A further complication was the presence of existing service openings (uncovered during strip out works), in the existing concrete beams, at the positions where the new beams were to be fixed to.
This was overcome by designing new steel cantilever beams to transfer the floor beam loads to the adjacent reinforced concrete columns.
Adept undertook beam strengthening, where larger openings were required, utilising steel plate and channels to frame around openings. Adept’s design solution included directing services through existing openings and beneath beams.
A new roadway was installed along one side of the building to provide access for pedestrians. The new drainage design required surveys of the existing drainage infrastructure to confirm the location and condition of the existing drains.

