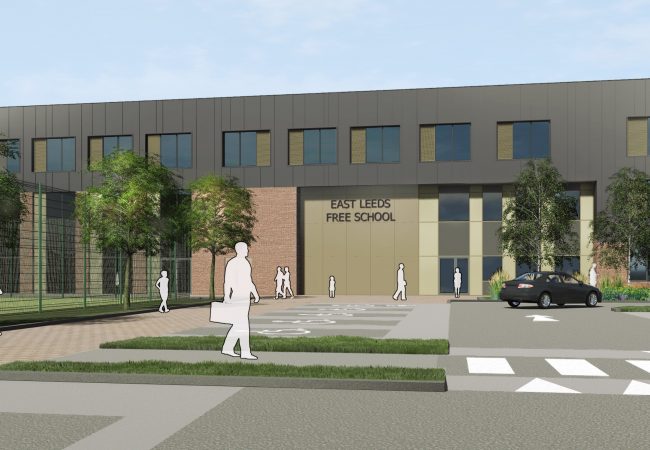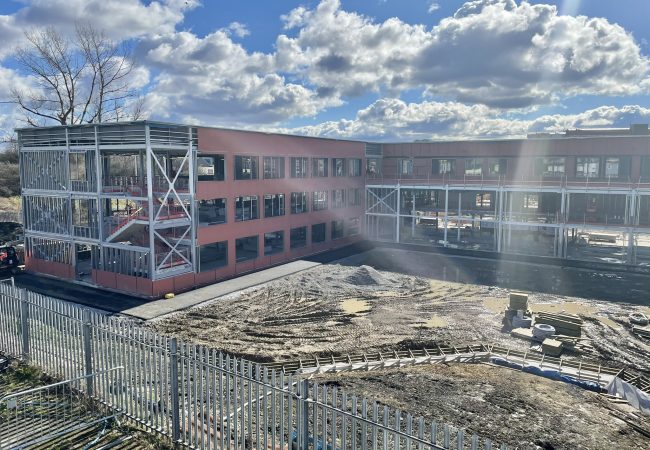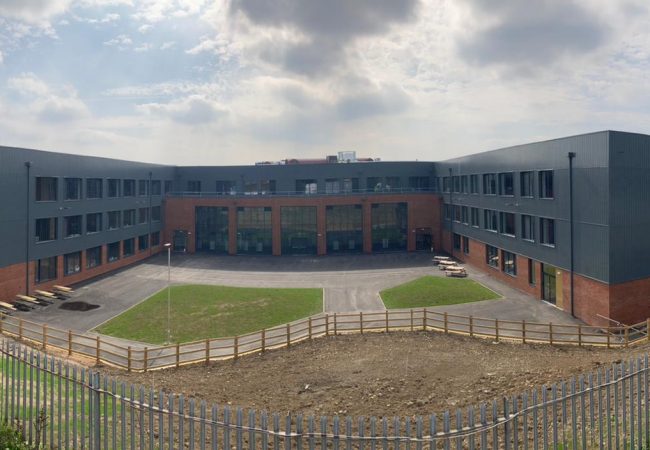Project Brief
The new 8-form-entry secondary school is required to meet the demand for places in the growing local community.
Three new buildings are planned in this phased development which comprises a £19m secondary school and sports hall plus an £11m building planned for 30 place resourced SEN provision for pupils aged 11-16.
“The detail and set out of the drawings is exceptional. I have found it so easy to detail due to the design and quality of the information provided. All sections, details, dims etc were all provided clearly and in perfect detail. It significantly sped up my detailing process as I didn’t have to chase for information as it was all provided”.
Nick Bettney, Tekla Detailer, AMO Steel Detailing Ltd
Solution
The 2.7-hectare unused playing field is a complicated site, identified by the coal authority as a development high risk area due to previous coal mining activities and the presence of three mine shafts on site.
Investigations are currently underway to identify their location and remediate the risk.
Working closely with geo-environmental consultants, GDP we are assessing the risk and any potential ground contamination and extents of voids due to mining. These will be risk assessed and if required, grouted to provide stable ground for pad foundations.
Mine shafts are identified as being present and these need to be located and dealt with to mitigate any health and safety risk on site.
A Civils 3D cut and fill exercise has been performed to deal with varying ground levels to maximise the use of the site.
A steel frame solution with concrete metal deck slabs has been identified as the most robust and economical solution.
Adept was appointed directly onto this D&B scheme, after identifying significant cost saving solutions during a previous bid proposal with the main contractor.



