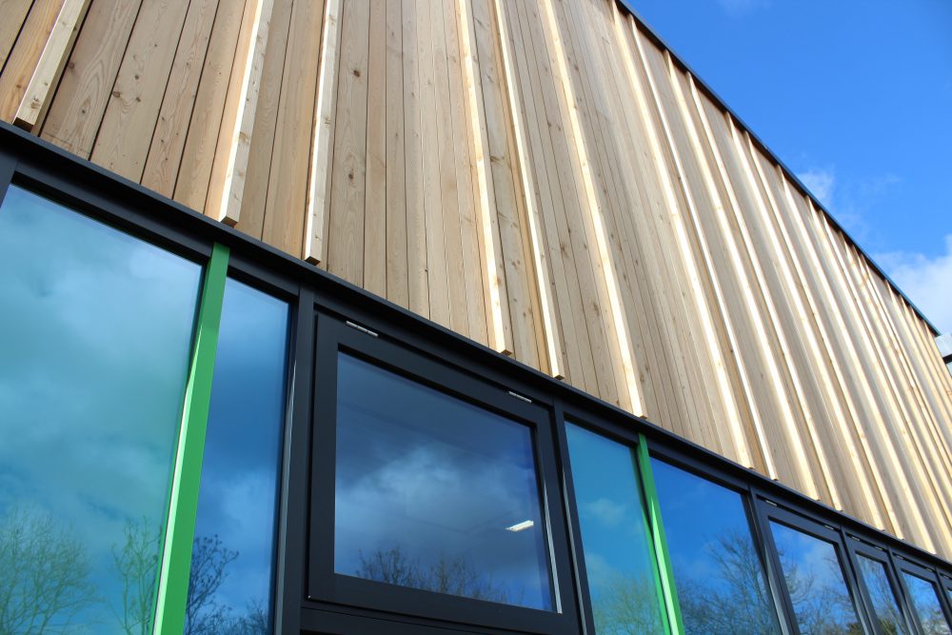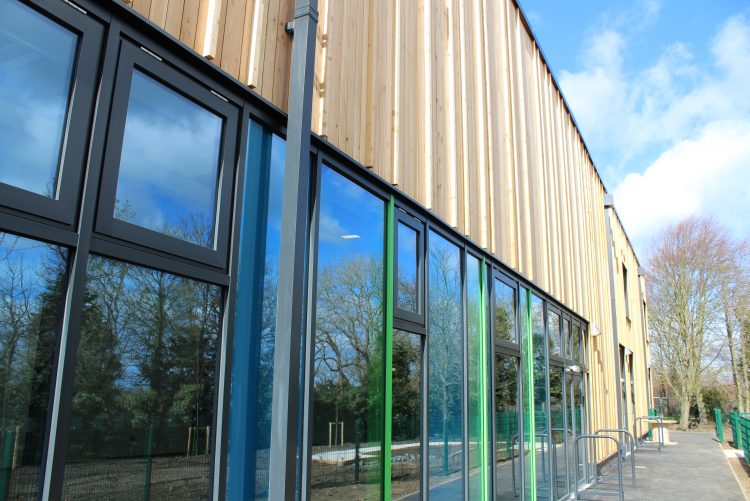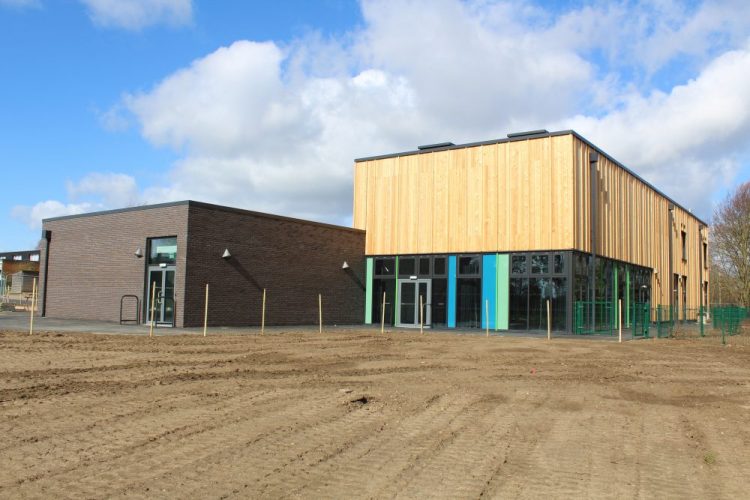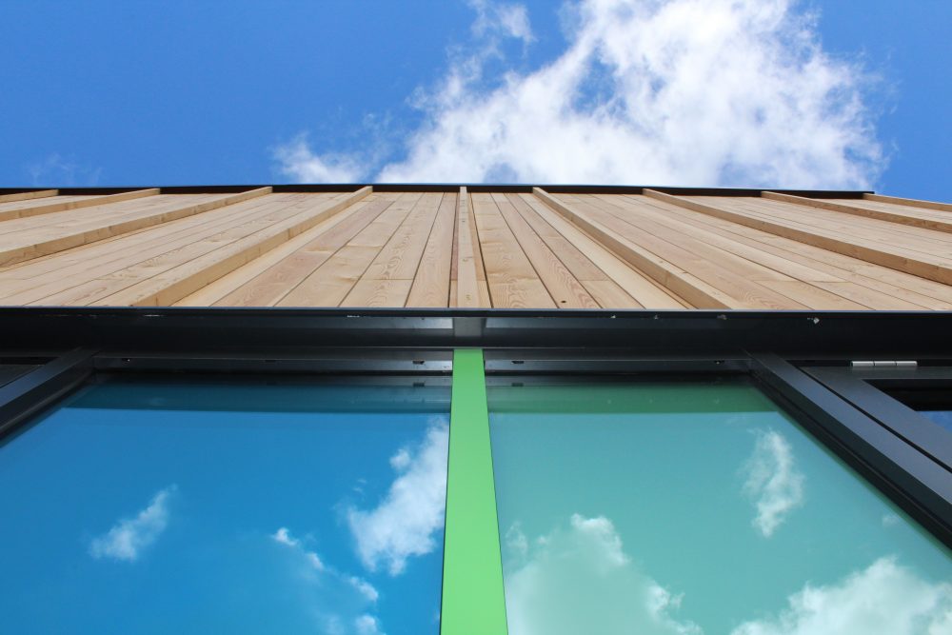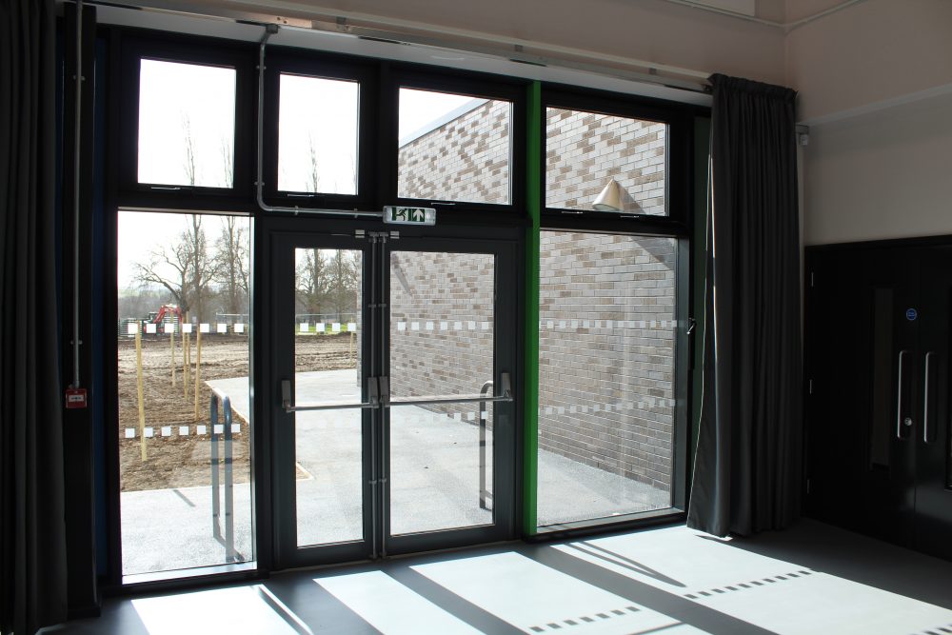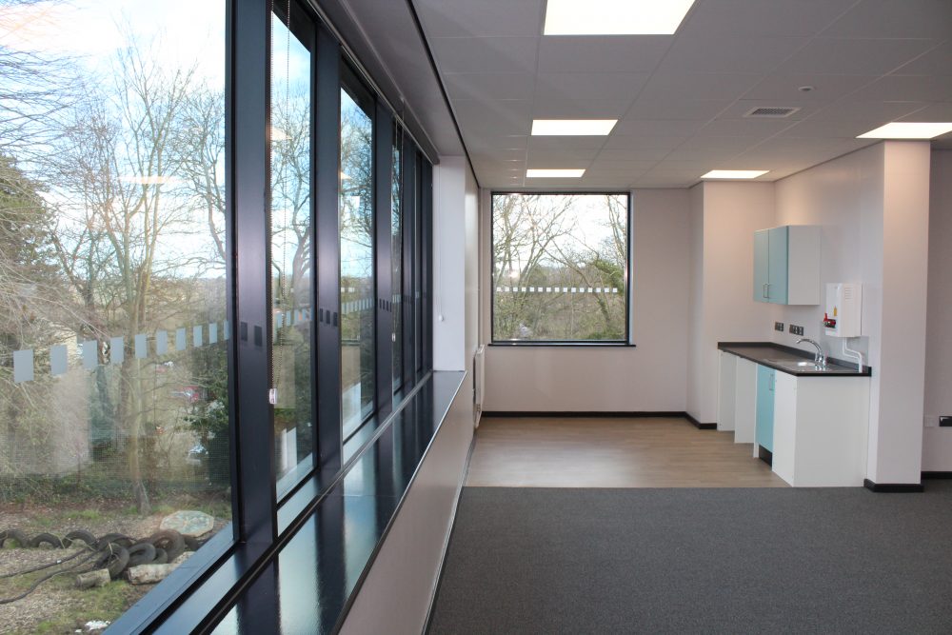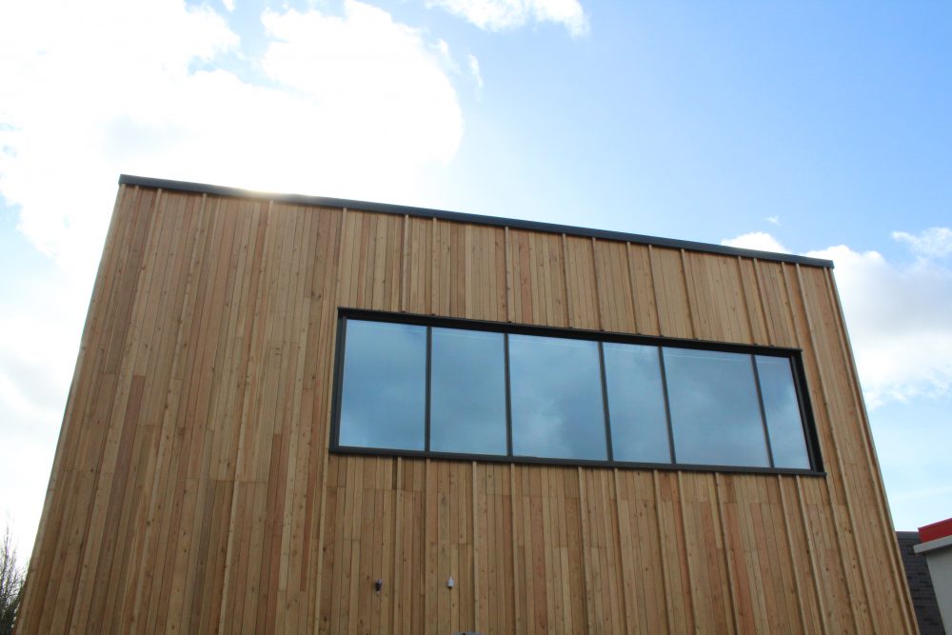Project Brief
The project involved the extension of the existing primary school in Malton. The £3m build delivered a single-storey teaching block for pupils aged 11-14 years. It also included a school chapel, learning resource centre and dedicated space for training. The project also included a two storey building, incorporating a large school hall, toilets and an additional teacher training space.
Solution
The design of the new school building extension enables future expansion to accommodate further pupils at St Marys. The single storey structure can be extended to a two storey building, providing up to 4 additional classrooms. The design incorporates an environmental approach to improve the energy efficiency of the buildings. Therefore, an enhanced thermal envelope was developed and this played a very important role in the overall energy efficiency. This was combined with a high level of air tightness to deliver a low energy building for the school. A hybrid mechanical ventilation system was adopted for the classrooms to deliver improved air quality ventilation for the pupils.
The natural timber cladding compliments the surrounding environment. The external coloured panels are in line with the schools logo and helps to affirm the school’s identity. The landscaping has been developed to allow for a new staff car park. The building design integrates with the landscape to provide the school with external educational opportunities and includes an accessible jetty over a pond – this forms part of the sustainable surface water drainage solution. Key elements of the design were developed using Revit to allow for co-ordination at RIBA Stage 3.

