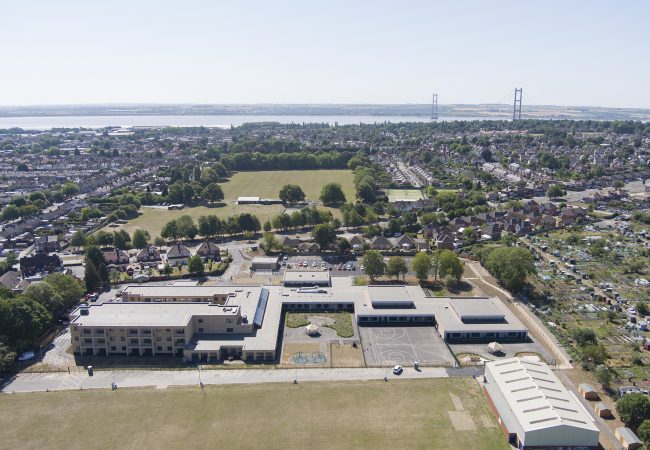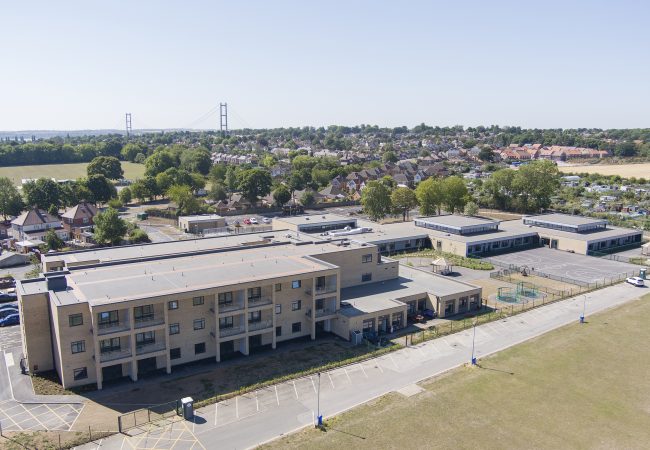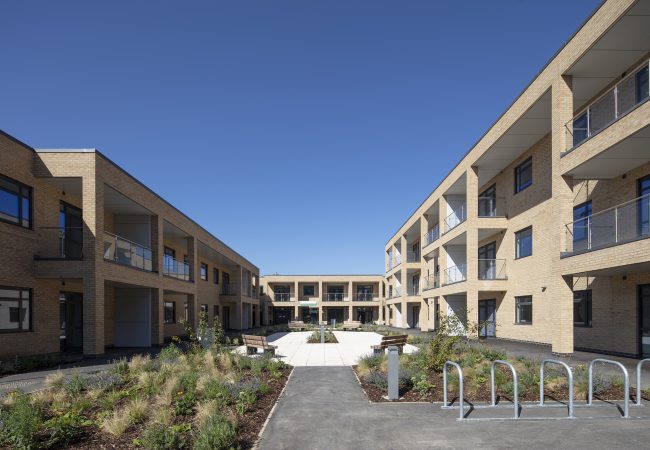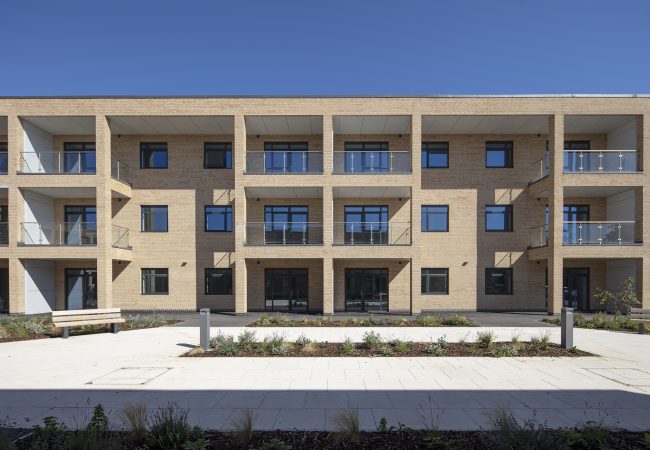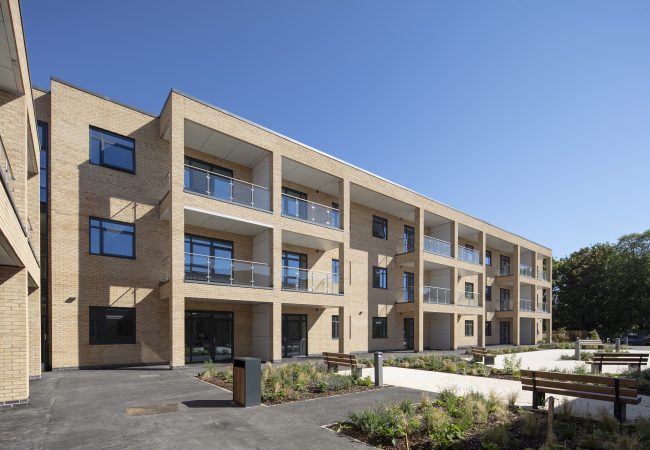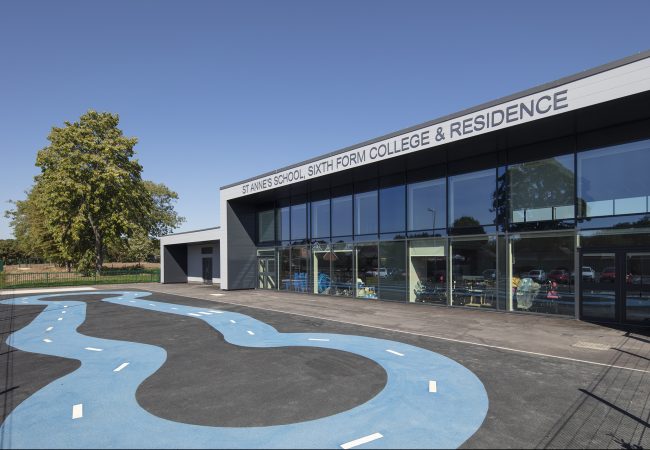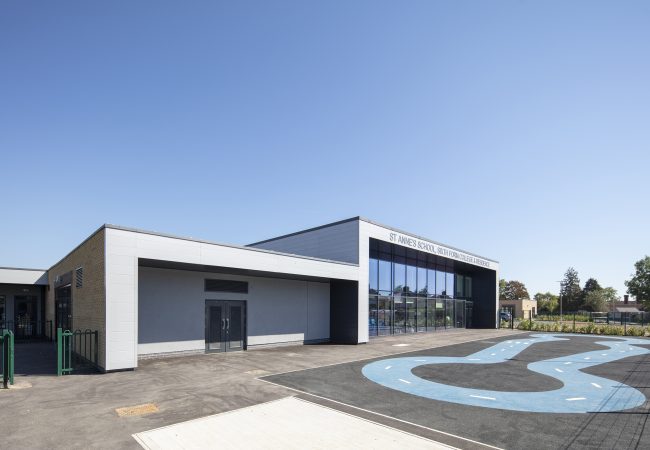Project Brief
The scheme comprised the construction of a new school, sixth form, residence and therapeutic centre on the grounds of the former Hessle lower School. The broad range of facilities are dedicated for children and young people with a wide spectrum of disabilities.
Solution
This new build development involved the construction of a purpose-built SEN sixth form school and integrated accommodation block.
The school is single storey and provides accommodation for 115 students in a cohort. The accommodation block is 3-storey with 44 apartments and 11 units for parents and students.
The project required extensive stakeholder consultation to accommodate user needs.
With a mix of one-storey, two-storey and three-storey elements, our re-design of the steel frame saved significant costs by reducing the steel tonnage by 100 tonnes resulting in a more efficient overall structural solution, saving £200,000 on original budgets and embodied carbon reducing from the tendered scheme by 464 T.

