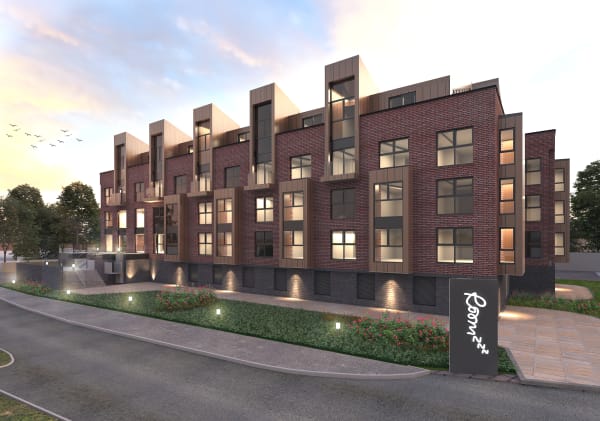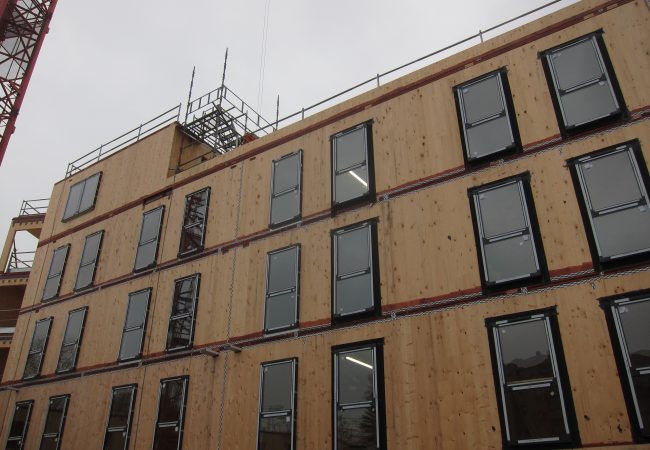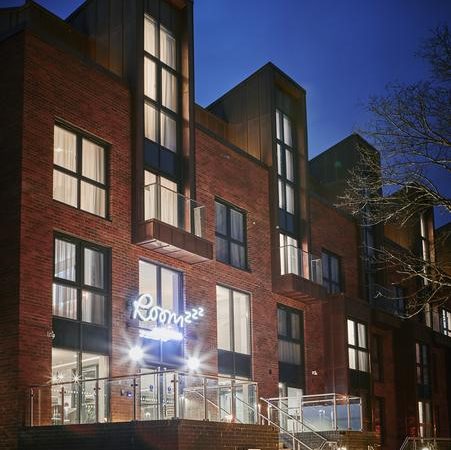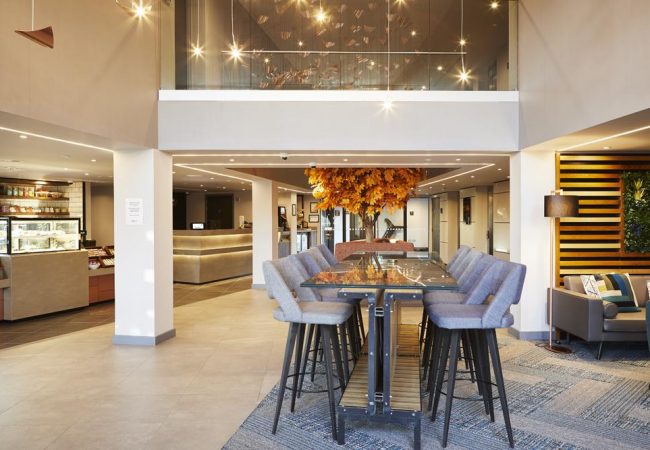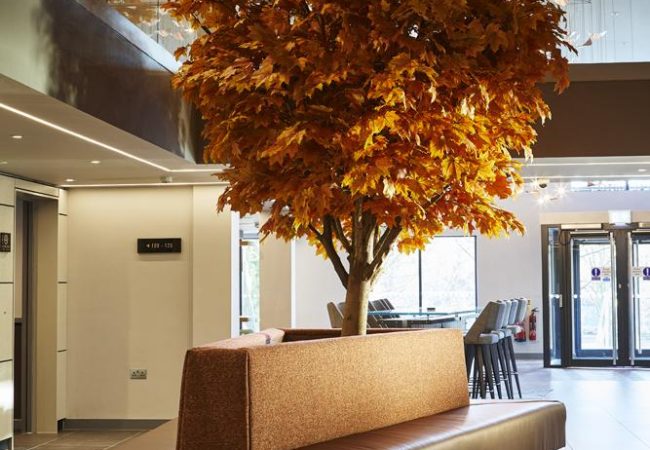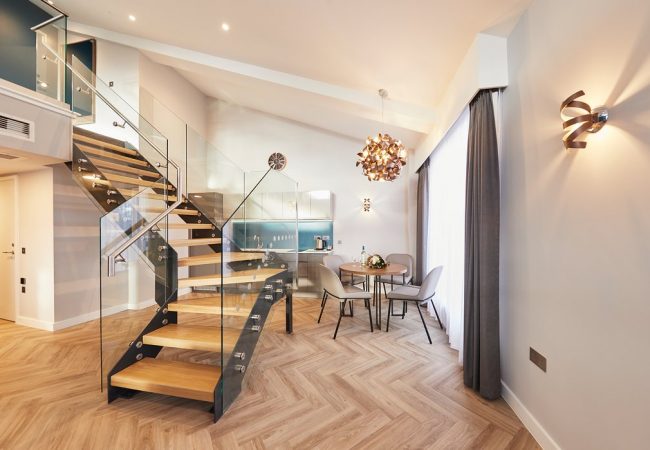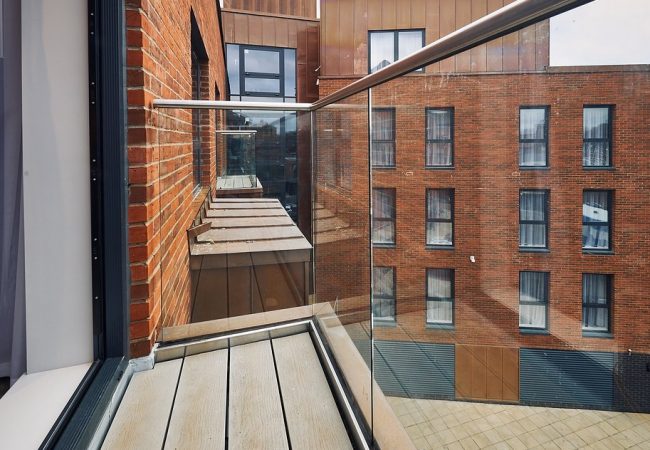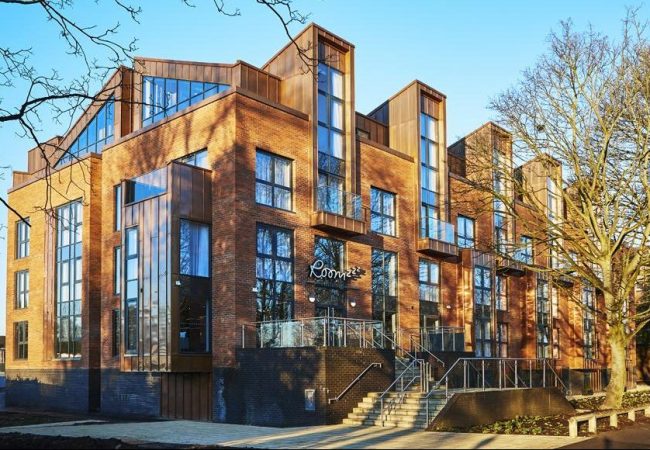Project Brief
Adept were engaged to deliver the civil and structural engineering design for a new 97 unit aparthotel in York city centre, adjacent
to the River Ouse.
The design had to be constructed around the site constraints of the existing scheme within a flood risk zone.
Solution
The chosen solution was across laminated timber (CLT) load bearing structure.This is a nsustainable method and also allows for a fast installation on site by using off site fabrication of the structure. The CLT design was carried out by the specialist manufacturer and the superstructure loadings and construction details had to be carefully integrated into the supporting structure design.
Adept designed a scheme for upgrading the height of the existing flood defences along the site perimeter. This was achieved by designing the hotel structure to be supported by a reinforced concrete transfer slab to lift the building above anticipated flood levels whilst providing a usable undercroft area for storage and car parking.
This transfer structure used a thin flat slab to achieve the required headrooms in the undercroft and ensured the overall building height was kept within the allowable planning height. Due to the poor ground conditions, the transfer slab was supported by RC columns and piled foundations.
The strengthening scheme for the flood defence works had to be constructed within the existing flood defences which could not be removed during the work.
The speed of construction was imperative to the client. Adept ensured close liaison with the design and construction team at all times to ensure the information was provided to suit the build programme.

