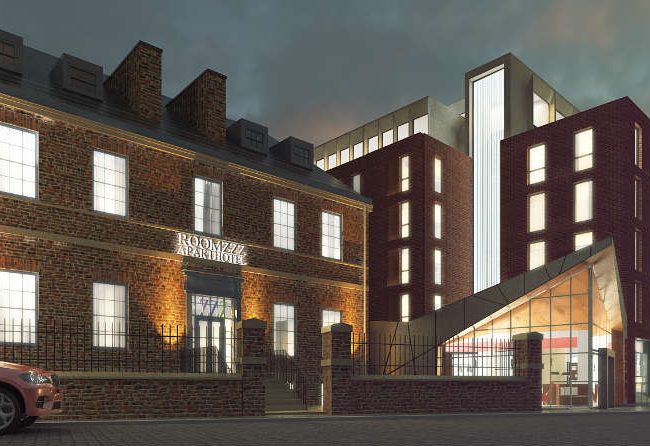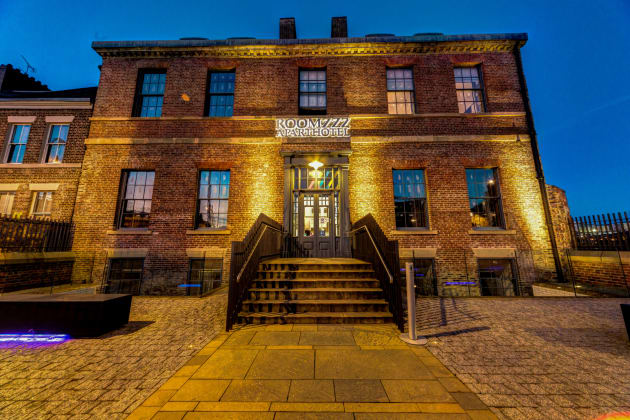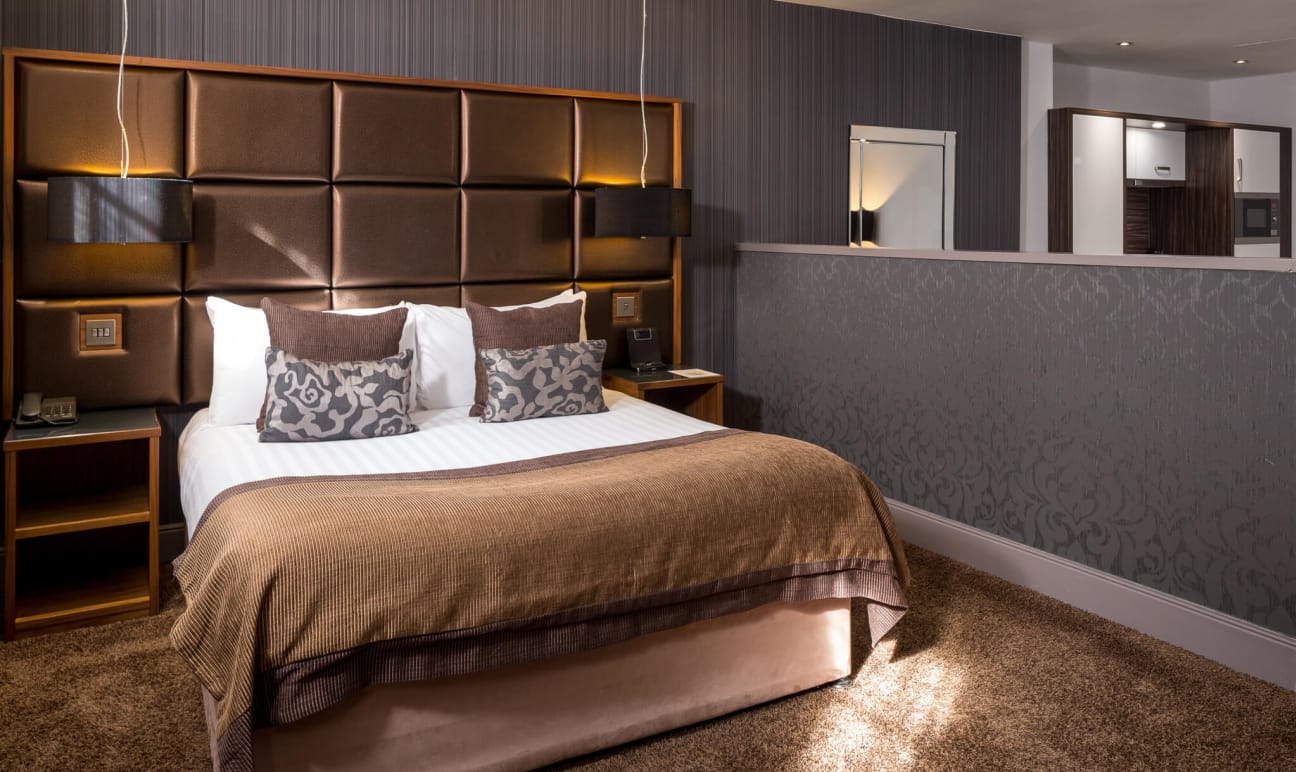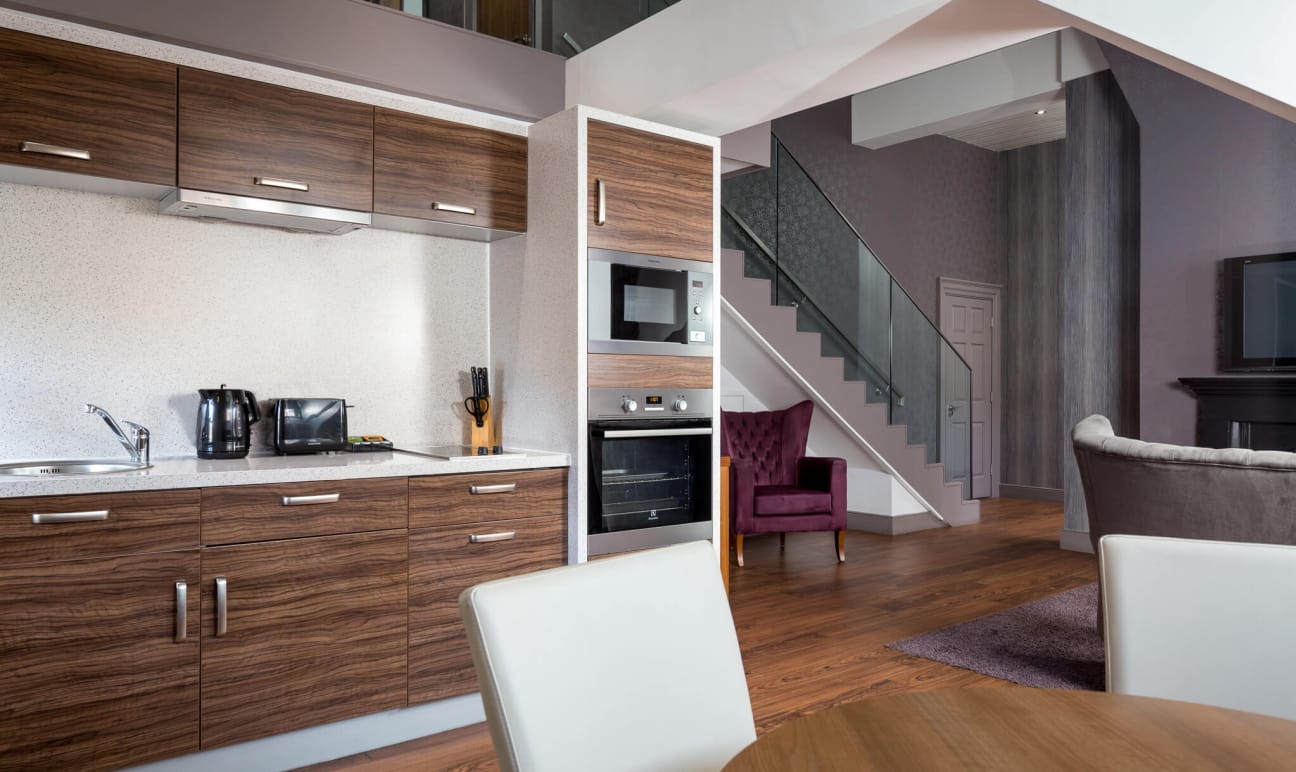Project Brief
The scheme involved construction of an 8 storey, 74 room extension to an existing popular 14-boutique apartment hotel. The superstructure was constructed using Cross-Laminated Timber frame supported on reinforced concrete piled foundations. A glazed entrance canopy/reception area with unique geometry was formed in steelwork.
This was a city centre site located between existing buildings with large cross-falls across the site.
Solution
There were a number of key successes of the project, including the timely delivery of a workable foundation solution. This was installed on the site without a detrimental affect on the adjacent structures.
In addition, close collaboration with the architect and the steel fabricator helped with arranging the geometry of the unique reception frame.
A historic deep undercroft was discovered to an adjacent building. This meant the piled foundation solution had to cantilever over to the site boundary, so as not to surcharge the retaining walls of the undercroft. Piled foundations were used with reinforced concrete groundbeams and slab. This minimised excavation arisings and avoided deep excavations.
Adept attended regular site meetings with the architect, contractor and client to develop the design. Revit was used by both architect and Adept with regular model sharing which helped to coordinate the design. This was particularly beneficial in the development of the reception frame.
The unusual geometry of the frame would have been extremely difficult to develop using traditional two-dimensional modelling software. In relation to the adjacent existing buildings and retaining walls, drawings were produced, showing exclusion zones in which heavy plant were restricted from operating in.





