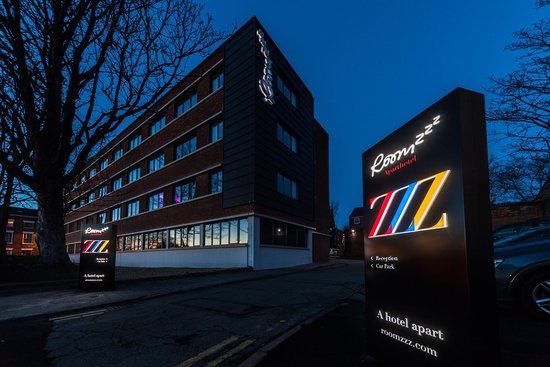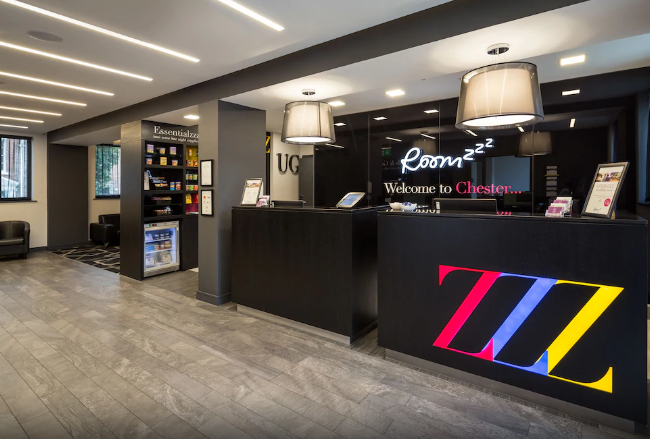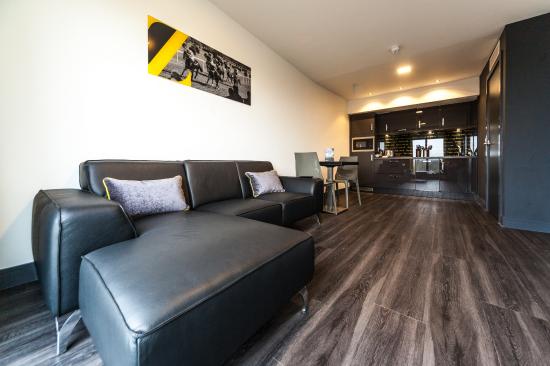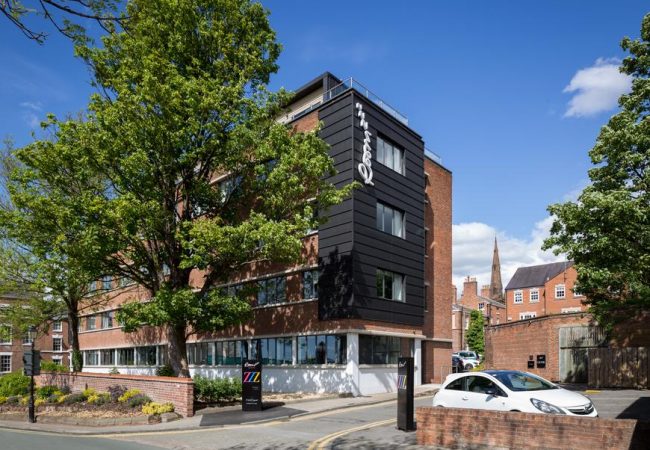Project Brief
The scheme involved redevelopment of an existing 4 storey office building into a 5 storey 64 bedroom apart hotel including five stunning penthouses all with balconies overlooking Chester racecourse. Located in the city centre just inside the historic city walls the hotel looks out over Chester racecourse.
Solution
Investigations of the existing structure were undertaken to appraise its suitability for supporting an additional storey of apartments. The additional storey was formed in lightweight SFS supported on a grillage of steel beams transferring loads back to existing column locations.
Adept created a Revit model of the existing structure to aid coordination of the new roof structure and introduction an additional stair flight to the top floor. This was particularly useful for coordinating the roof structure which had non-standard geometry.
Located on an Archaeologically sensitive site just within the historic city walls the new drainage was designed to be as shallow as possible to avoid encroachment into the Archaeological zone.




