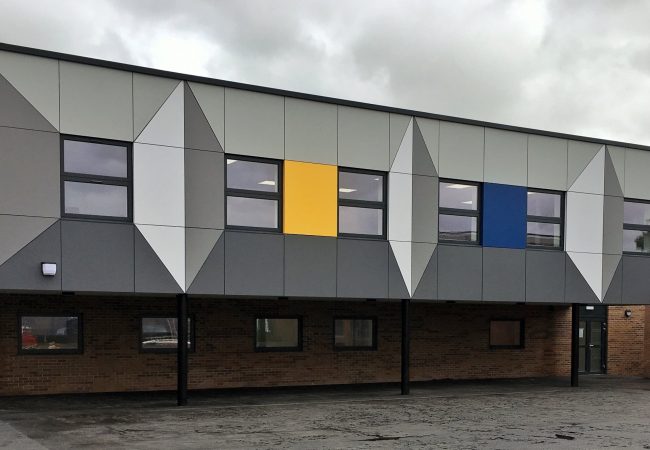Project Brief
The delivery of a two storey steel frame extension to the existing dining hall to create additional 150m2 double height dining area space and additional 720m2 of classrooms and office space at Reddish Vale School.
Solution
A new build construction project to provide bespoke Special Educational Need facilities, Art teaching spaces and extended dining/function space to Reddish Vale High School to replace decrepit buildings elsewhere on the campus.
Adept encounted and promptly overcame a number of challenges throughout the project. The specification included tieing the proposed structure into the existing structure and included an existing double height building with a large basement and existing strip foundations.
The project was delivered through the Education & Skills Funding Agency (ESFA) ‘Condition Improvement Fund’ (CIF) where Castles were able to assist the school with evidence based cost information pre construction.
The building was completed on time and on budget at a target rate (per m2) significantly below the ESFA’s own cost expectations.

