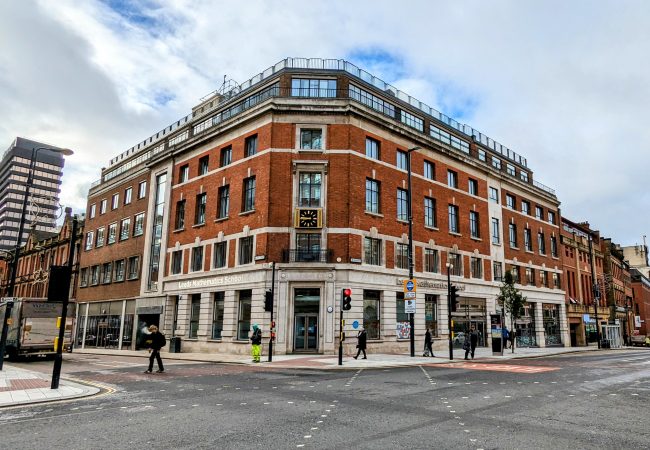Project Brief
Leeds Mathematics School is a joint venture between The GORSE Academies Trust and the University of Leeds. The scheme involved the refurbishment of an existing building society HQ, branch and retail units in Leeds city centre to form a 205-place specialist sixth form mathematics school. The works were procured under the DfE Framework, with Adept directly appointed by Morgan Sindall.
Solution
Converting the building into an educational establishment presented a number of complexities. The five-storey building had a multi-faceted structure thought to have been built during three separate periods: 1937, 1957 and 1964.
Our engineers inspected and assessed the building and compiled specialist reports providing guidance on necessary remedial measures and structural modifications. A concrete decay and repair work report also highlighted areas of physical damage and water ingress. To devise a drainage strategy, we confirmed the connectivity and serviceability of the existing internal system. The team undertook dye testing to trace connection to the manholes and identify redundant pipes.
Our team worked closely with Morgan Sindall’s BIM Coordinators, Baker Hicks, working to BIM Level 2 standards as a minimum in line with ISO 19650. We used 4Projects as the common data environment to securely share documents with the design and construction teams on a scheduled basis, with coordination and clash detection being reviewed and reported via Revit, Navisworks and BIMcollab.

