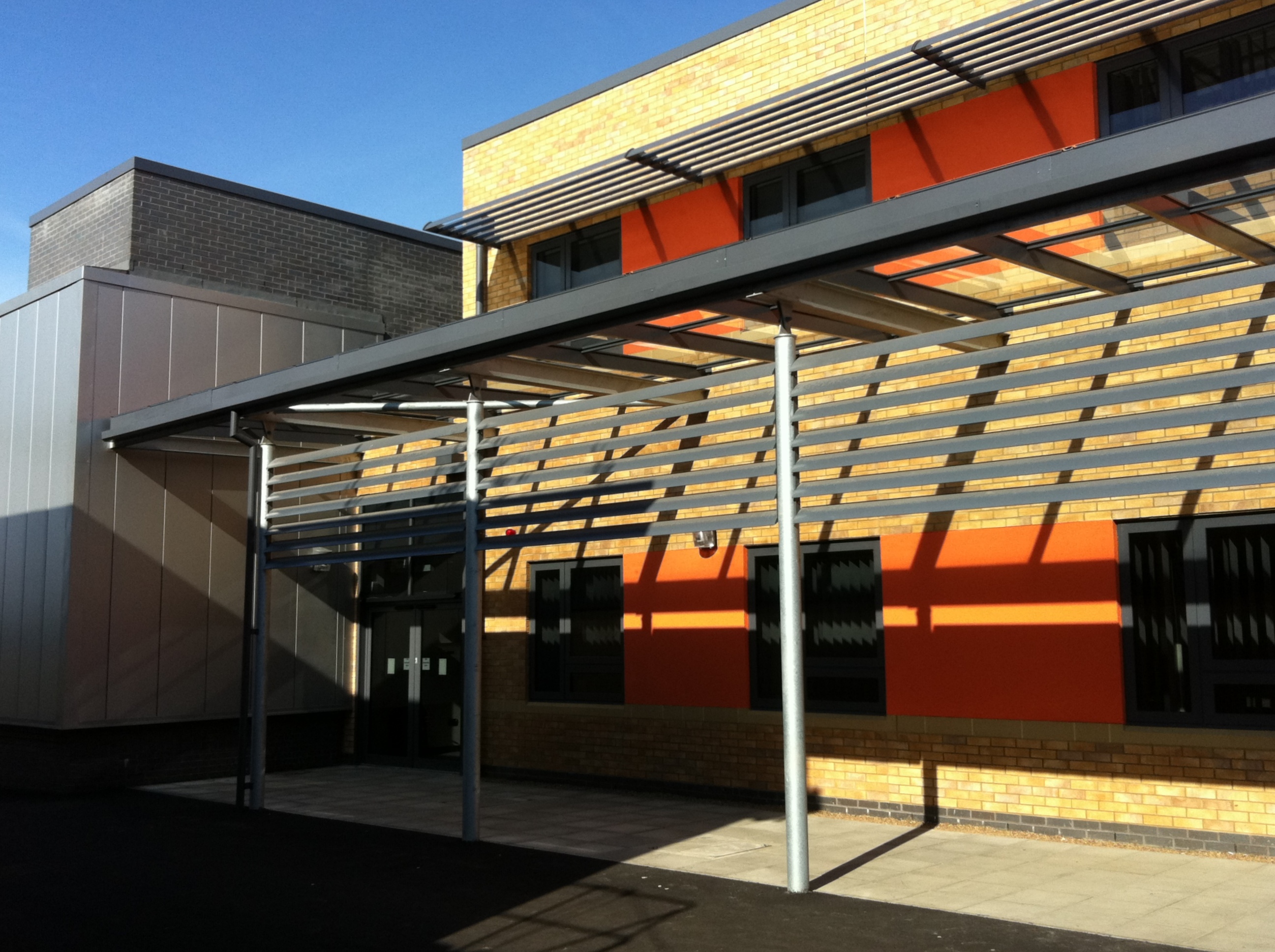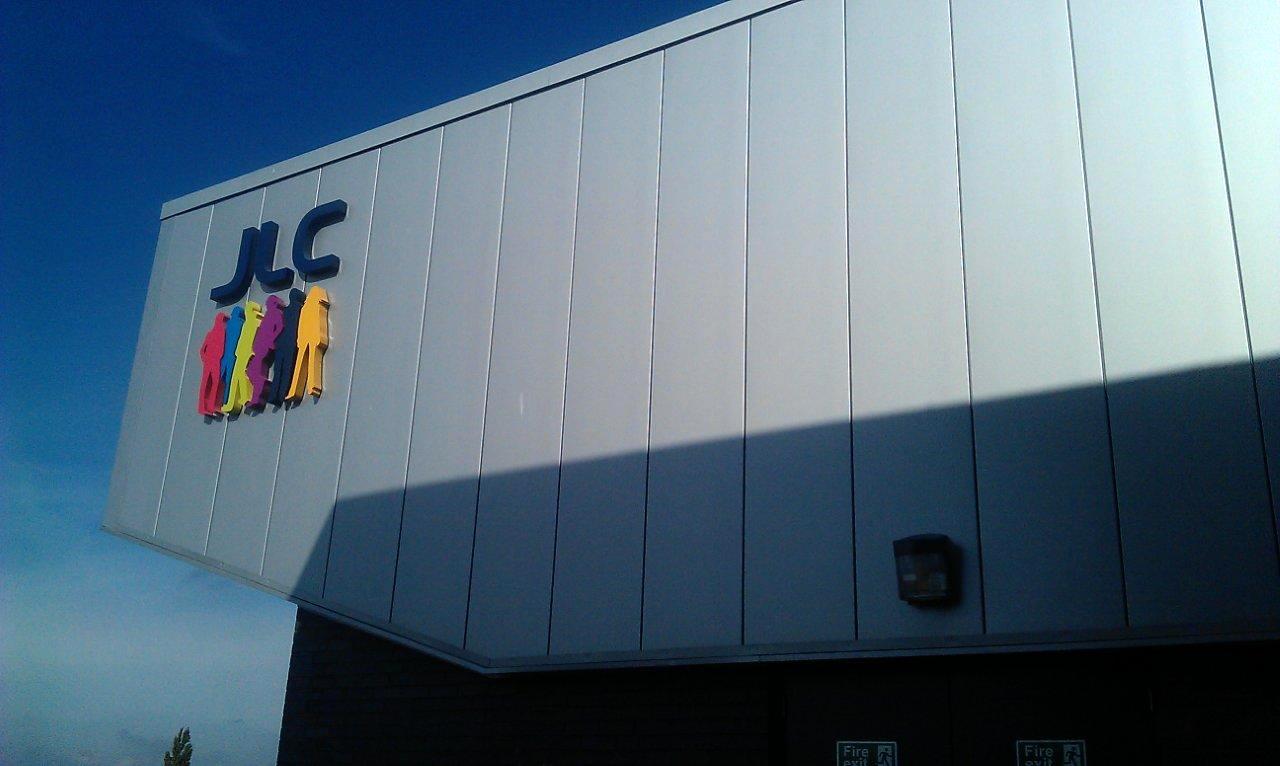Project Brief
The expansion of the award winning Sixth Form College in Scunthorpe involved the construction of a new two-storey learning centre for Performing Arts, Music and ICT with an integrated single storey auditorium area. In addition, the structure was designed to allow for future extensions along two of the wings.
Solution
The structure’s foundations were designed as concrete pad and were typically mass concrete. The larger bases were designed a reinforced concrete to minimise the depth where possible. Also, strip footings to one end of the structure were designed as ground beams which spanned on to the adjacent pads to minimise excavation. The structural frame was designed in steelwork and this supported a 130mm thick composite metal deck flooring to the first floor.
The roof was formed from composite metal sheeting supported on cold rolled steel purlins. There were a number of air handling units and air source heat pumps to the roof area. It was necessary to provide an additional steel plant platform to support these units and a high degree of coordination with the plant suppliers was required to achieve this. The building envelope was clad in brickwork and rendered blockwork. The location of movement joints were precious to the client and it was necessary for Adept to carefully detail the tie details of the masonry back to steel to achieve the client’s wishes.
Adept produced a 3D Building Information Model (BIM) for this project and all 2D drawings were generated from this model. For further information about Adept’s education projects please click here.


