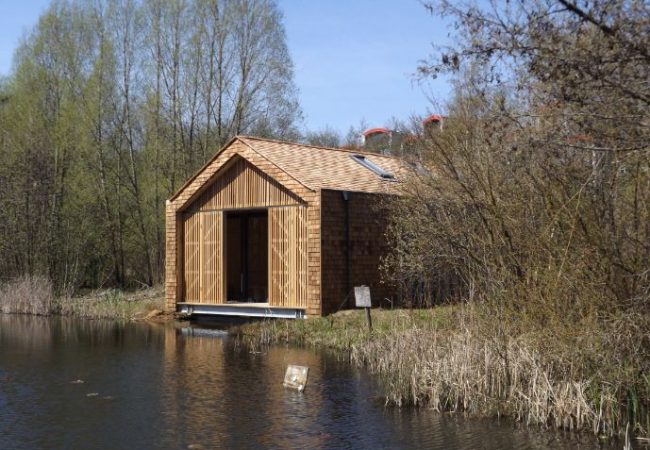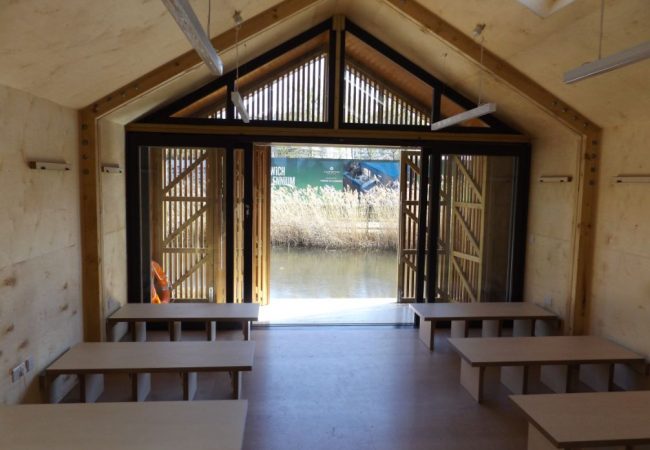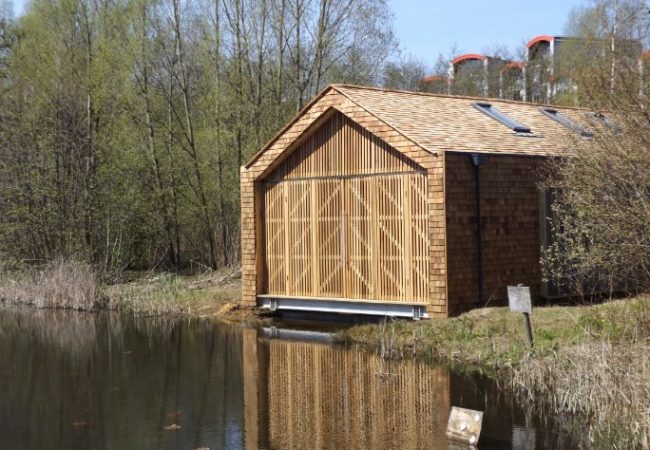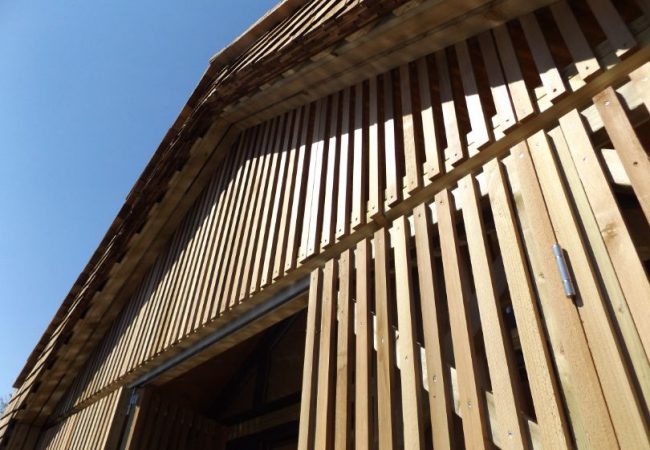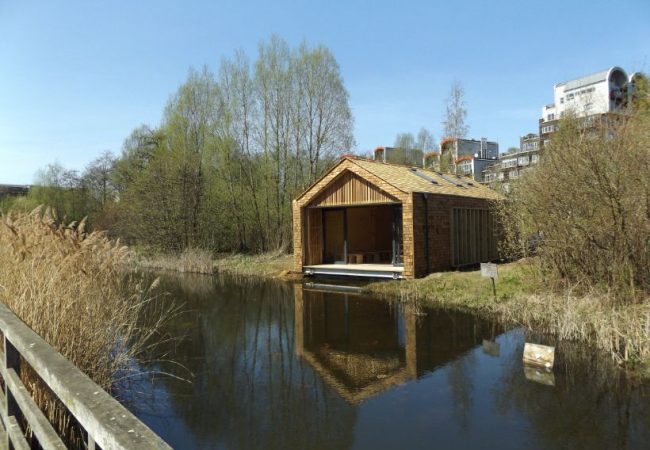Project Brief
Commissioned by the Land Trust, this unusual and innovative project is a single-classroom timber building oversailing a lake. It is a flexible and interactive educational space, specifically designed for children to explore wildlife at this popular ecology park formed on top of a previously industrial area.
Following a tender process, we were directly appointed to:
- Advise on the potentially contaminated ground conditions
- Devise a structural solution for the foundations to the building that would minimise earth disturbance
- Undertake design and detailing of the timber portal frame structure
- Provide calculations, details, and advice from the initial design stage onwards
Solution
We successfully collaborated with the architect to progress the design solution. Their initial inspiration was WikiHouse, an innovative open-source construction technique that creates a structurally stable, low-cost, lightweight final building. Choosing components that can be erected quickly and easily has benefits for this kind of restricted site, so the team devised a similar bespoke solution that would be covered by standard design codes and published data to ensure building control approval.
We detailed all the timber framing and connections including the ridge and eaves details, using annotated sketches to work through ideas with the architect. We were able to reduce the thickness of the internal plywood by 6mm to reduce costs.
Bird and bee hotels were built into the external walls as a learning tool, and the internal space can be extended by opening timber sliding glazed doors out onto the external deck. The glazing is protected by folding timber slat doors with side screens in the timber frame. We also detailed the pontoon ramp hinged to the pavilion and the floating pontoon itself, which allows ten children to lie down and dip directly into the lake.
Due to the pavilion’s location in a high moisture content atmosphere, external quality timber was specified. The roof and external walls are clad in tactile red cedar timber shingles to help the pavilion exude a warm, welcoming appearance.

