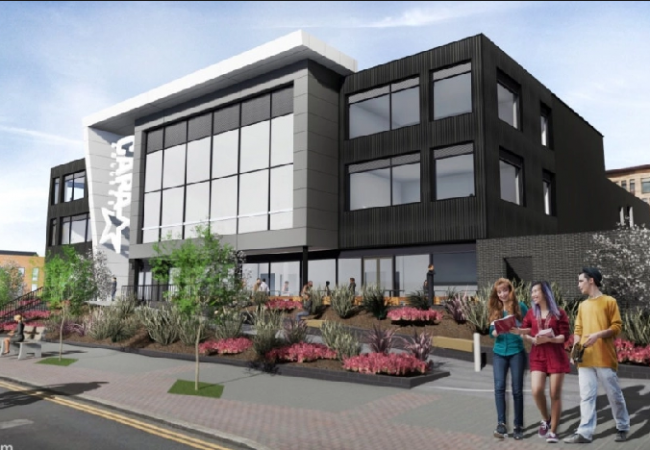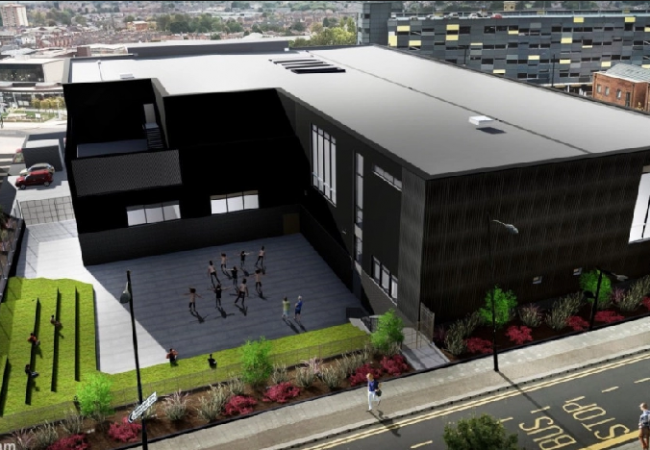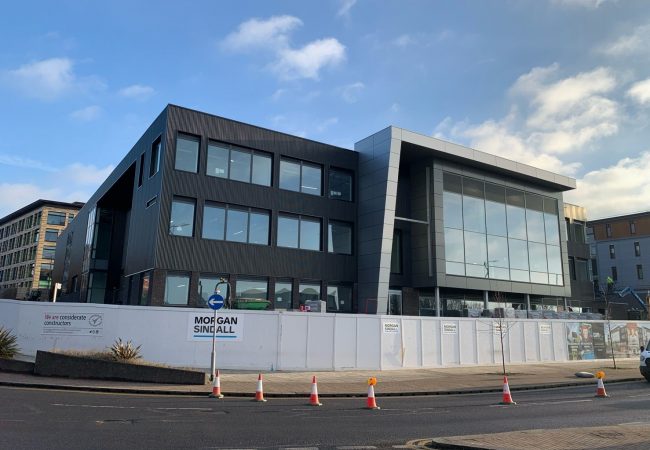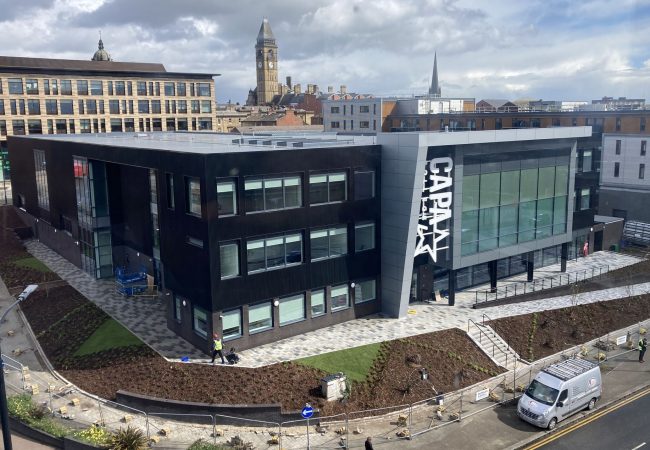Project Brief
Funded by the DfE Framework, CAPA College is a new Performing Arts College, offering unique specialist teaching provision for 500 students. The 16-19 Free School is a flagship centre of excellence in Arts Education in the North.
Solution
The gateway building is situated on a prominent site adjacent to Wakefield Westgate railway station and is constrained by major roads. We successfully negotiated an AIP approval with highways to design/include a semi-basement into the slope at the rear of the site.
A public café serving the 150-seat theatre is the building’s heart. Surrounding the theatre are singing and drama studios equipped with high-quality facilities and equipment. Technical teaching spaces on upper levels include media, television, and design studios. The three-storey steel frame with metal deck concrete slab flooring has been designed to support increased loads and cater for additional vibrations. Due to the height requirements of the dance, drama and teaching spaces, the building floor plates are split.
Ground conditions consisted of various depths of made ground on weathered bed rock. Using vibro stone columns to improve the ground facilitated the design of traditional pad foundations, and was a more economical solution than piling.
Cost Saving
We partnered with a specialist geo-environmental consultant to downgrade the gas rating from a CS2 to a CS1 classification, which eliminated the need for gas membranes. By achieving this, and by re-designing the foundation solution, we helped our client save around £80,000.




