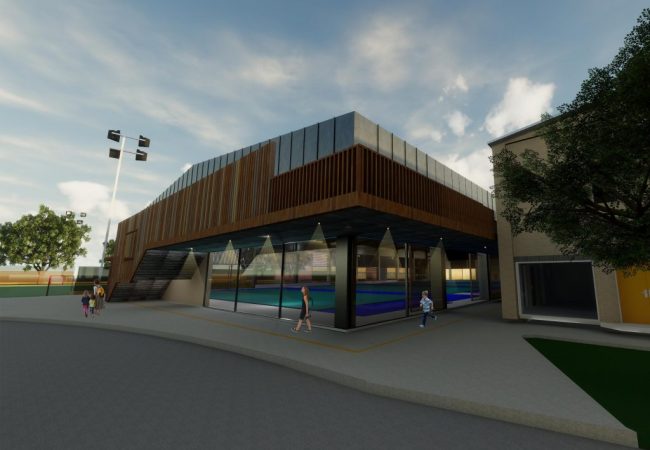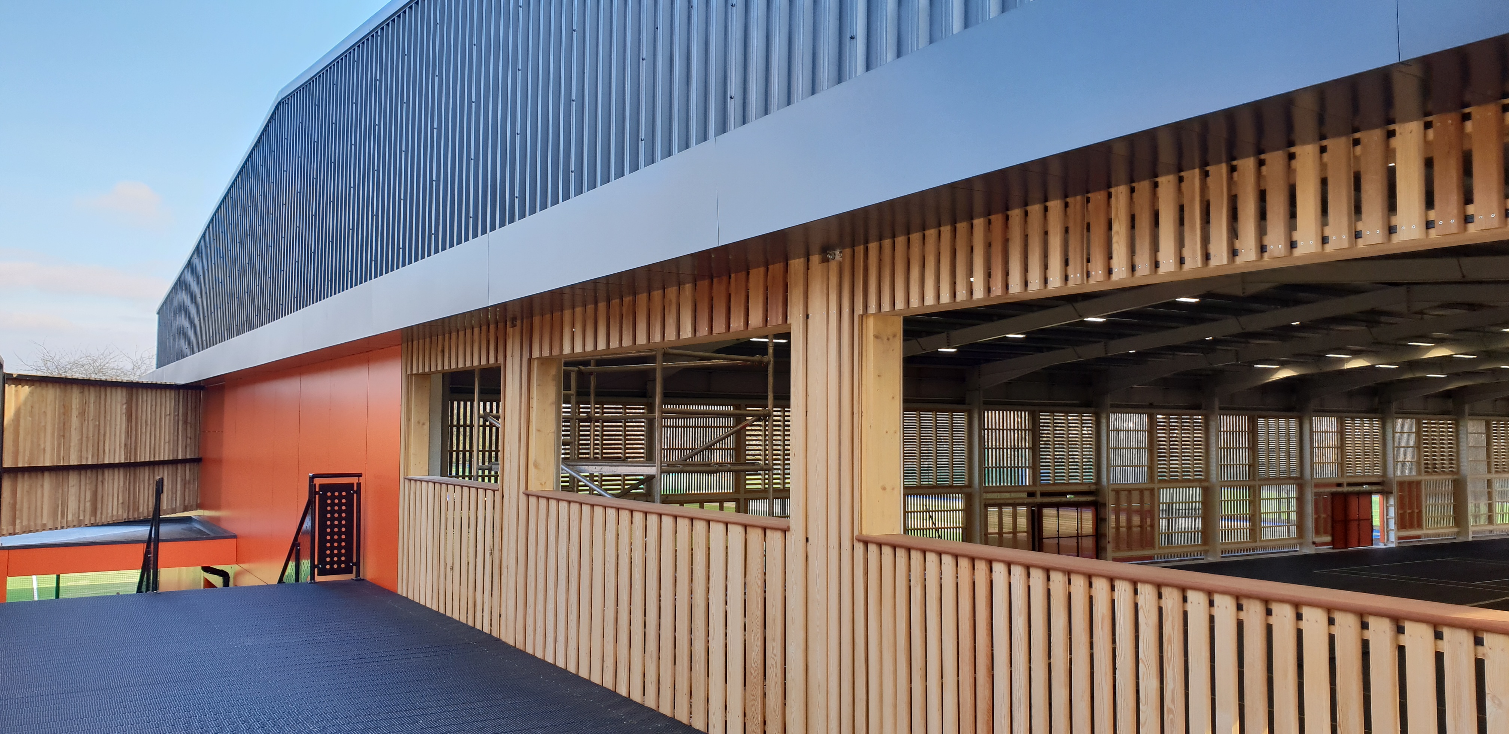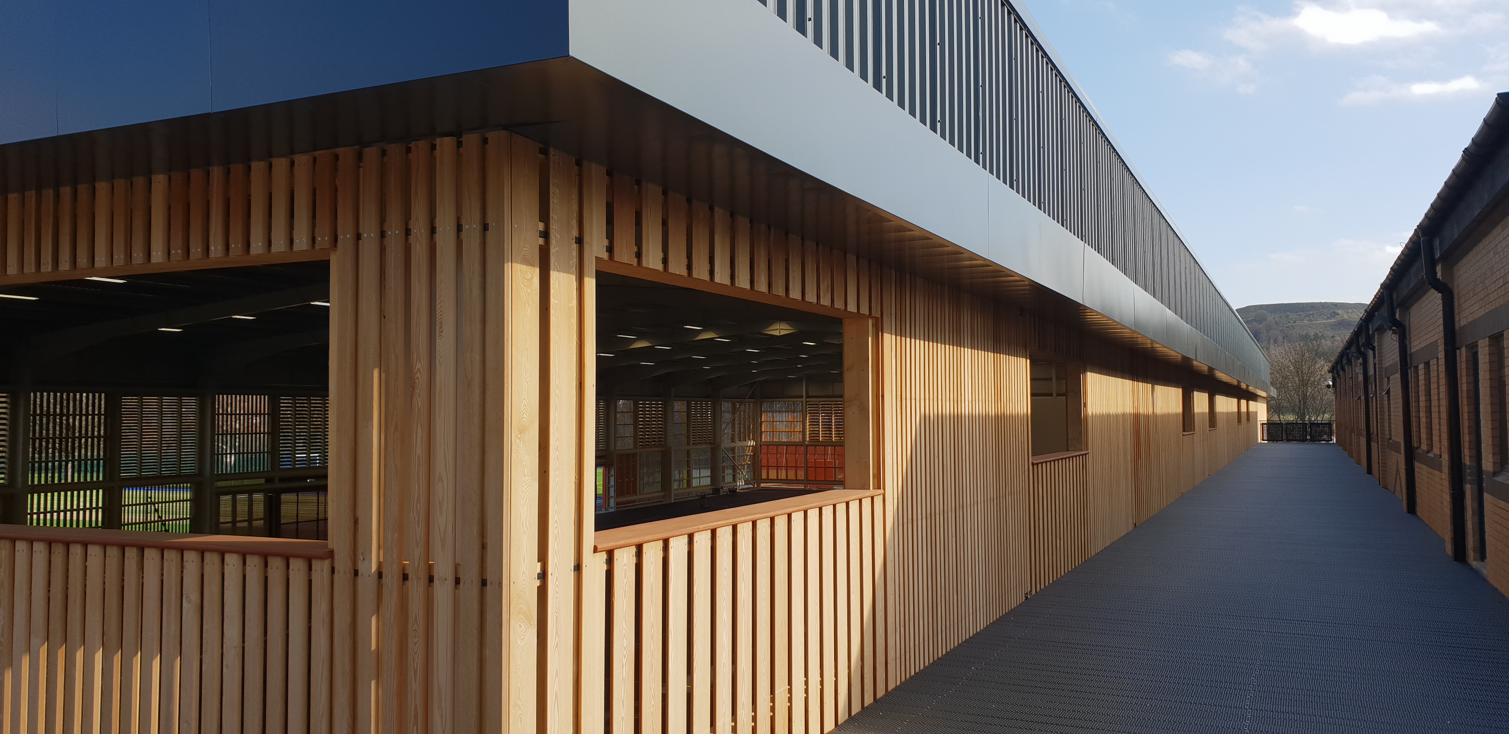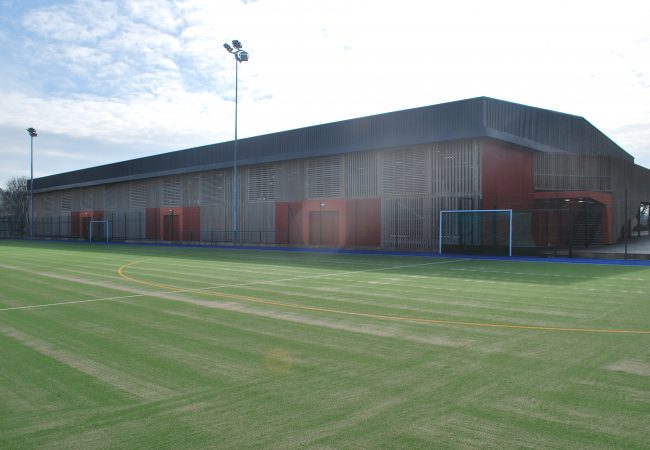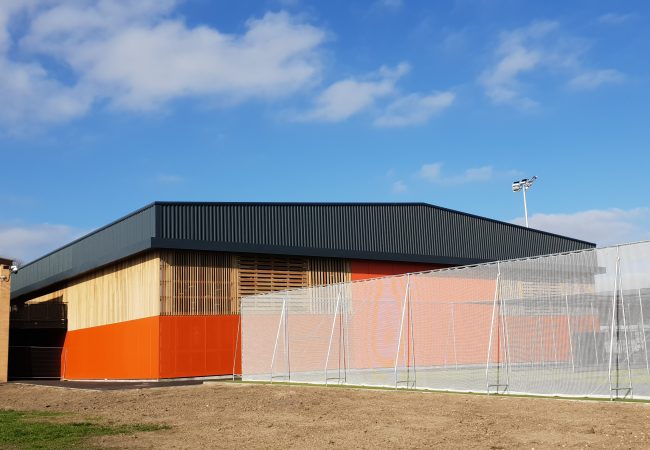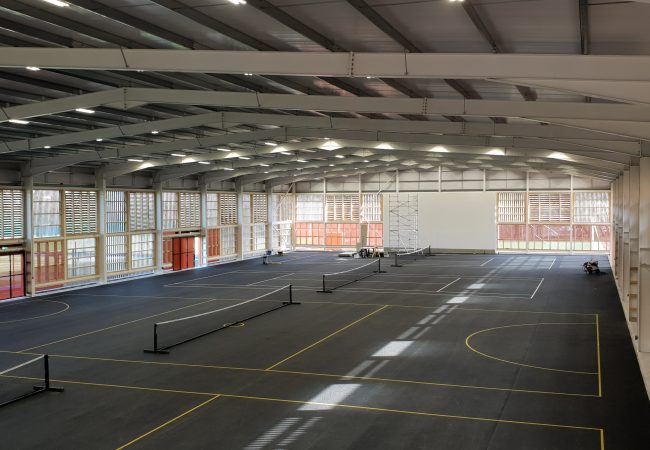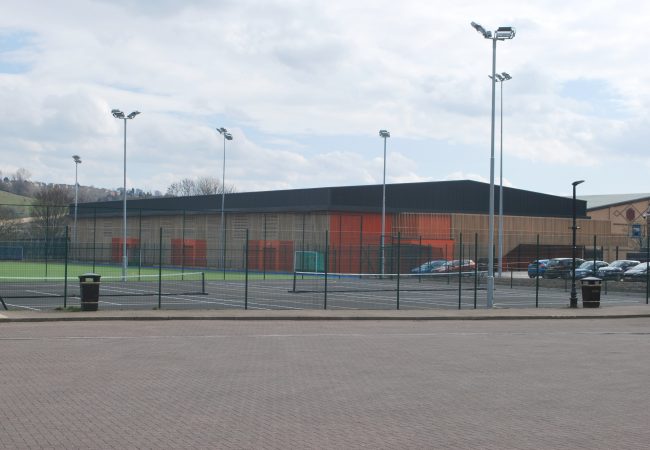Project Brief
The project consisted of the extensive £4m redevelopment of the school’s sports facilities.
The facilities include eight outdoor cricket lanes with various artificial surfaces, one and a half new hockey Astroturf pitches and two new outdoor netball/tennis centre courts at Bradford Grammar School .
The work also includes the erection of a new large sports barn structure to facilitate five tennis courts. In addition, the changing facilities will be upgraded and the existing sports hall reconfigured.
The new sports facility provision will become central to the offering at Bradford Grammar School.
Solution
The design of the new sports hall at Bradford Grammar School is distinct, striking and functional.
The large structure therefore has the economics and scale of a warehouse, but with the aesthetics of a modern and contemporary building. The new sports enclosure structure comprises a portal frame steel structure supporting insulated roof panels, via secondary cold rolled steel purlins. The ground floor is to be a specialist sports core sports pitch. A new surface water drainage system has been designed and storage tanks provided to withstand the peak flows. A cantilever external steel walkway has been installed at first floor level to provide a viewing platform for the new covered sports pitch. The new walkway abuts the existing sports hall building to create a covered external ground floor walkway.
Adept performed a cut and fill exercise to level a hump where the previous outdoor pitch covered a manhole. Consideration of the fencing, perimeter foundations and arrangement of flood lighting was required to preserve a tree at the corner of the pitch. We provided support and advice to the specialist sports pitch providers as required, collaborating with them to design the optimal drainage solution for both indoor and outdoor pitches.
We worked extensively on value engineering savings at tender stage alongside the architect to ensure we met the strict budget requirements.

