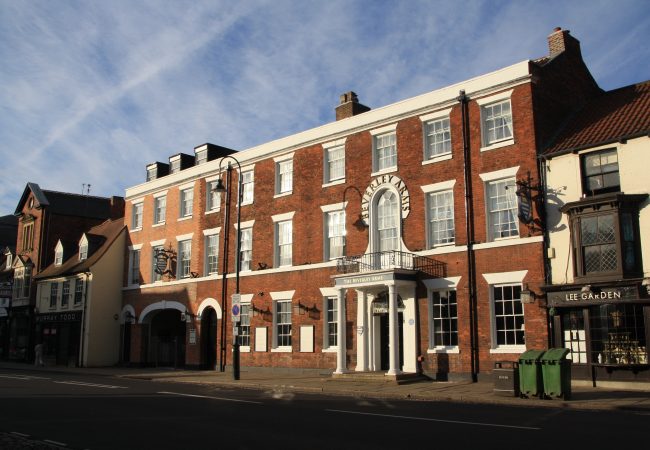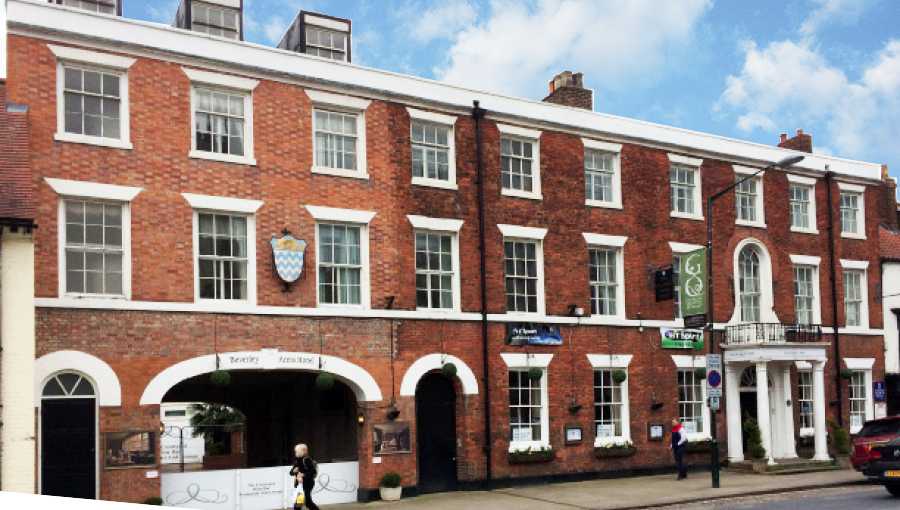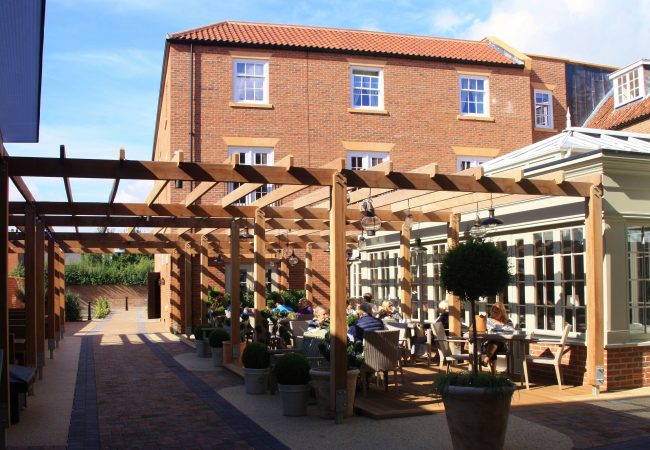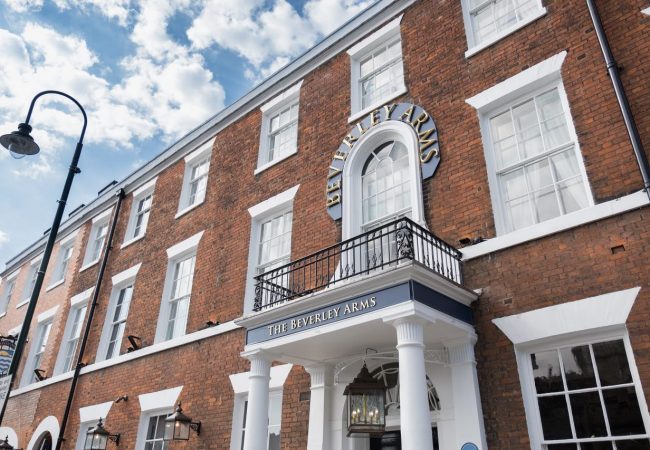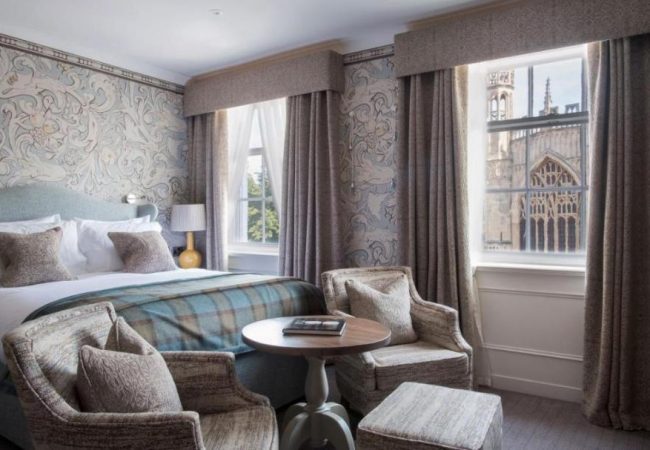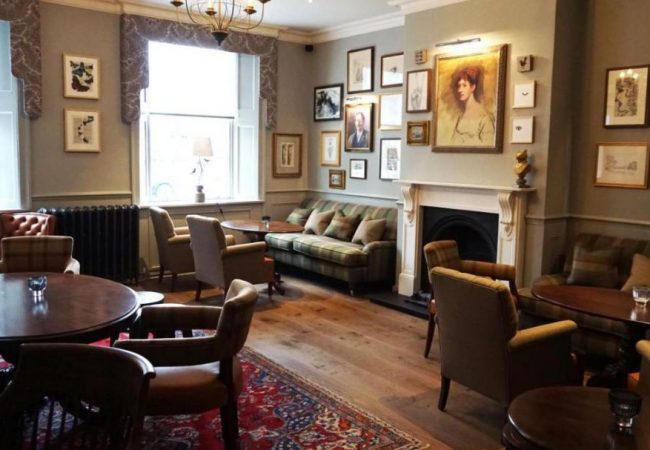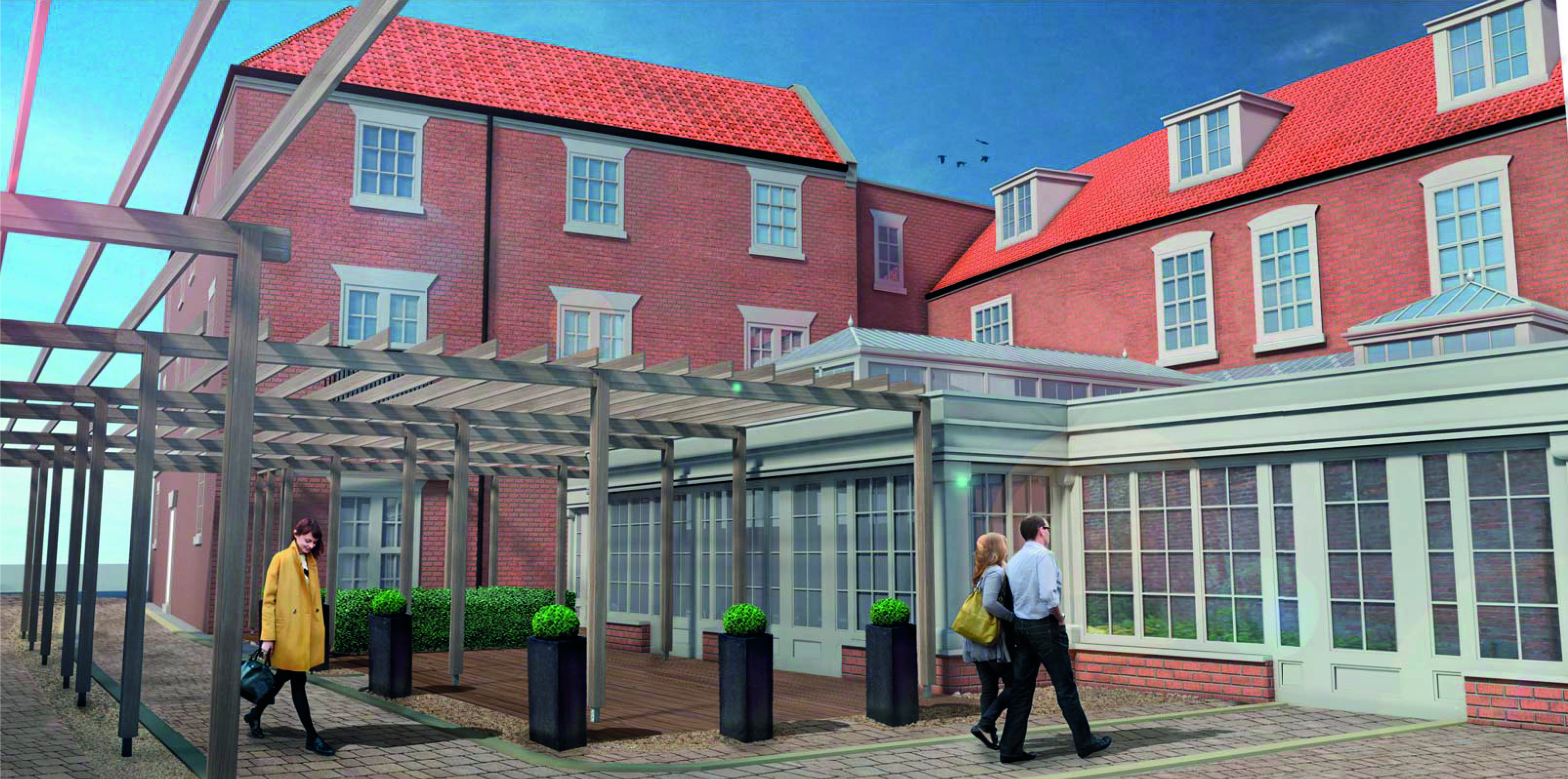Project Brief
The Beverley Arms will be transformed into a 38-bedroom five-star inn with public bar, restaurant and external courtyard.
Adept Consulting Engineers and Bowman Riley Architects have won a prestigious contract that will see the companies providing a full range of civil and structural engineering and architecture services respectively on the multi-million pound restoration of a historic coaching inn, in Beverley town centre.
The Beverley Arms dates back to the 1790s and sits in the North Bar Within area of Beverley, directly opposite St Mary’s Church. It was bought by pub group Daniel Thwaites Plc in 2016 and the company secured planning to redevelop the building to create a high quality pub and restaurant along with 38 bedrooms, under its Inns of Character brand as part of a £6million investment.
Solution
The scheme has been designed by Bowman Riley Architects and interior design firm Goff Associates. Philip Lally Ltd is the main contractor on the project, which will complete in 2018. The work will also see the demolition of a five storey tower block, which was built at the back of the original building during the 1960s.
Rick Bailey, Chief Executive Officer at Thwaites, said: “It’s fantastic to finally see activity taking place at The Beverley Arms. Work is progressing well and anyone who has walked past recently may have already noticed a significant difference.
“The eyesore bedroom block at the back has been demolished, which I know will be welcome news for the community. The demolition phase completed last Friday and this week our construction team has been on site setting up ready to start work. They will shortly start to refurbish the existing building and build the new bedroom extension. It’s going to be fantastic to see the project when it’s completed and we are looking forward to opening next year.”
Jonathan Ashton, Principal Engineer at Adept Consulting Engineers, says: “The Beverley Arms is a stunning three storey Georgian building directly opposite St Mary’s Church, which is widely recognised as one of the most beautiful churches in the country. However, the 1960s five storey tower was both intrusive and completely out of keeping with the historic surroundings. It’s great to see this demolished and being replaced with a three storey structure that very much complements the original building.
John Coultas, Director at Bowman Riley Architects says: “Our designs will transform the Grade II listed Beverley Arms by improving the function and flow of the building, layout and usage whilst respecting the fabric and historical importance of the building. We experienced real positive input from the local councillors and community into the design proposals for the new extension that replaces the overbearing 1960s block. New external courtyards and terraces will provide attractive external spaces for outdoor dining. We focused on the connectivity of The Beverley Arms with its surroundings using external spaces and the new build elements to enhance the building, its value to our client and to the town of Beverley.”

