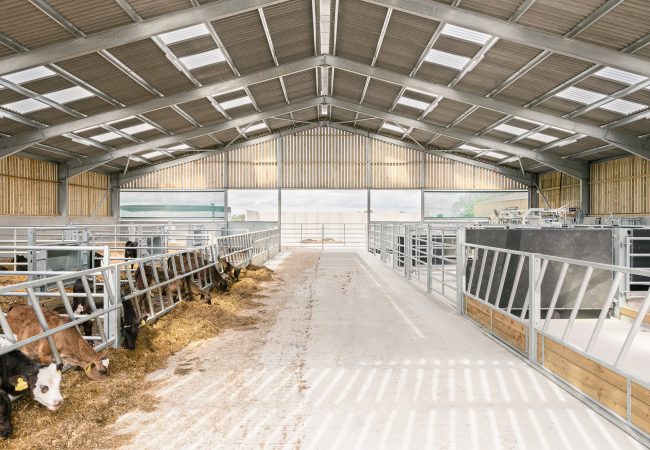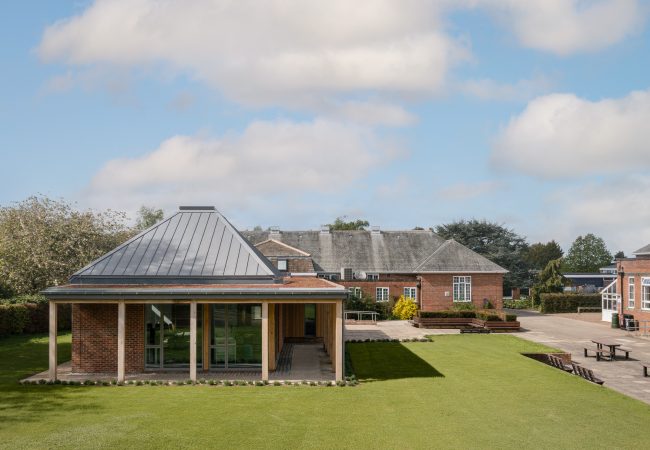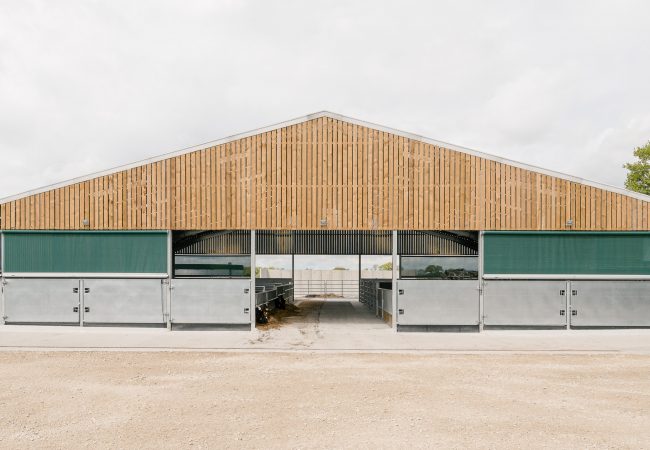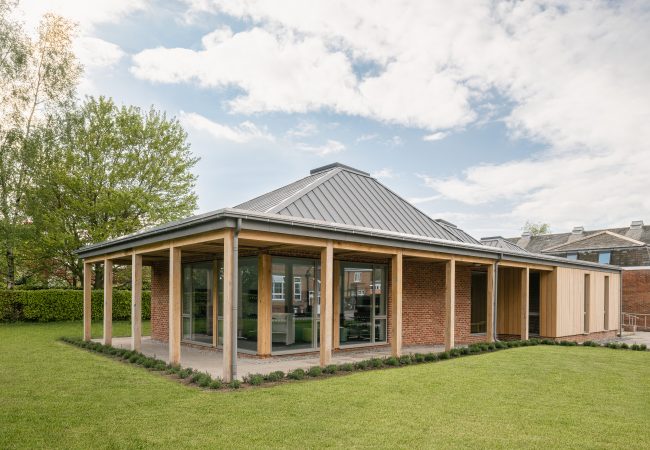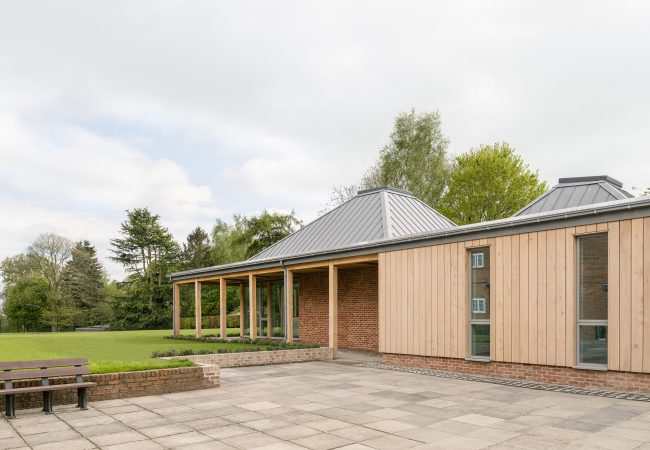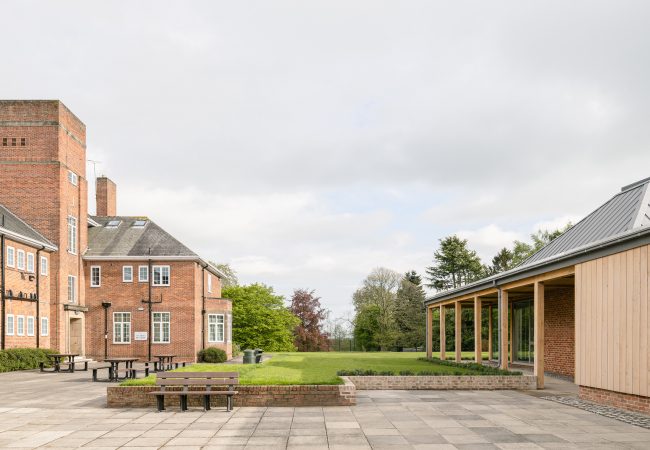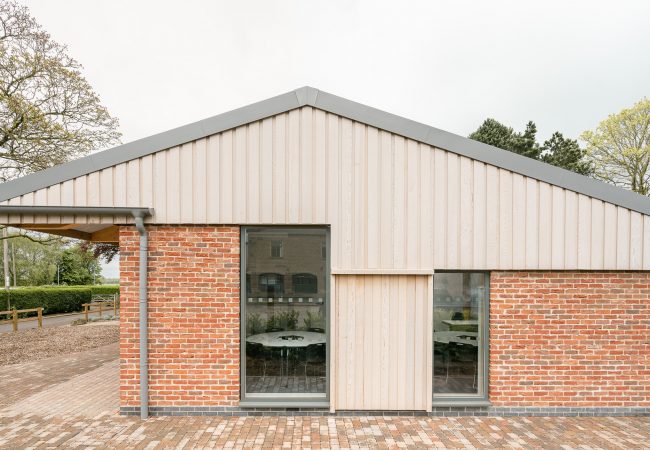Project Brief
This Institute of Technology (IoT) funded project for Askham Bryan College comprises an extension to the existing modular building to create a new Digital Skills Academy teaching block, plus a new build Precision Livestock facility. The facilities are being used for degree-level study and training through the University Centre Askham Bryan, delivering courses on sustainable beef production and high welfare farming practices using a fully digitised approach and real-time data.
Solution
The environmentally conscious Digital Skills extension to the original dairy block is designed to form a cloistered courtyard with existing site buildings. Irregularly pitched roof forms incorporate north-facing rooflights to provide natural light and contribute to stack ventilation. We worked closely with the steel fabricator and the architect to establish finished roof levels that would accommodate a 150mm deep sedum green roof.
The Precision Livestock Facility includes a calf rearing building, a beef grower unit, and a dedicated teaching and learning space. The teaching space has an asymmetrical main structure using a spruce glulam frame, with walls constructed from local handmade bricks, clay blocks, and partial sheep’s’ wool insulation. It is a highly sustainable Net Zero building with low embodied carbon, low energy demands, and a natural ventilation strategy. We coordinated the site investigation survey and specified borehole locations to establish ground conditions.
We advised the need for a flood-risk assessment of this greenfield site to support the planning application. We initially investigated the potential for SuDS, however, soakaway tests and CCTV confirmed unsuitable ground conditions. Our drainage design respects tree protection zones and safely manages areas of foul surface water yard contamination, for attenuation and pumping away via the site’s existing drainage. Surplus surface water from the calf facility roof is now collected and filtered for use as cattle drinking water. The overflow from this tank directs surplus surface water run-off to a small pond created in a nearby field.
Images © Francesco Russo

