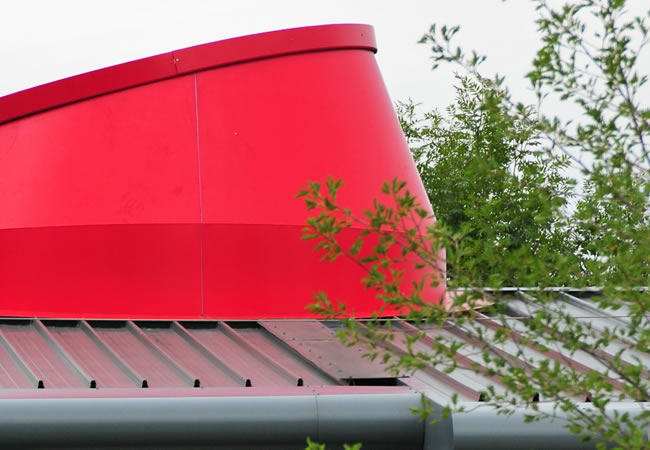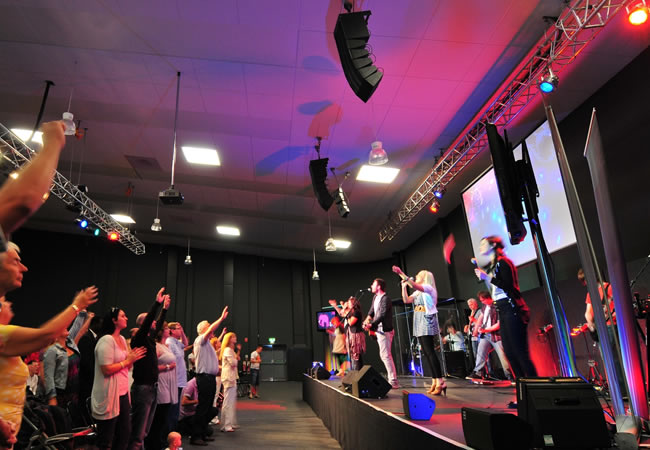Project Brief
To provide a building to serve the local community’s ecclesiastical needs whilst providing a self-financing business. Within the building a large auditorium, exhibition hall, a coffee shop, child day-care facilities and offices were required. Long span steel beams were needed over the auditorium as well as careful structural detailing where steelwork was exposed around light shafts. The building was completed in 2010.
Solution
A large proportion of the building was single storey, which included a large auditorium and exhibition hall. There was a two-storey central section which incorporated offices.
A balanced cut and fill exercise was carried out across the sloping site to provide plateaus for the building and car parking areas.
The moisture sensitive clay fill beneath the footprint of the building was lime stabilised in layers to achieve the necessary allowable bearing pressure for the ground bearing slabs, as well as to provide a safe and firm working platform for the site works. Foundations were pad footings which were taken down to the natural clay. These were generally mass concrete, although the larger foundations, typically located at bracing positions, were reinforced to reduce their depth.
The building envelope was constructed from blockwork and brickwork, rendered blockwork or Metsec system walling.
The building was of steel framed construction with structural stability achieved by portalised frames and areas of cross bracing. The internal beams to the first floor were designed compositely with 150mm thick concrete on composite metal decking. The roof construction comprised of composite cladding.
Below ground surface water was discharged through a SUDS system, consisting of an underground surface water attenuation tank with a flow control device, restricting discharge to a nearby watercourse. The attenuation tank was in the form of a cellular system to the north of the site.




