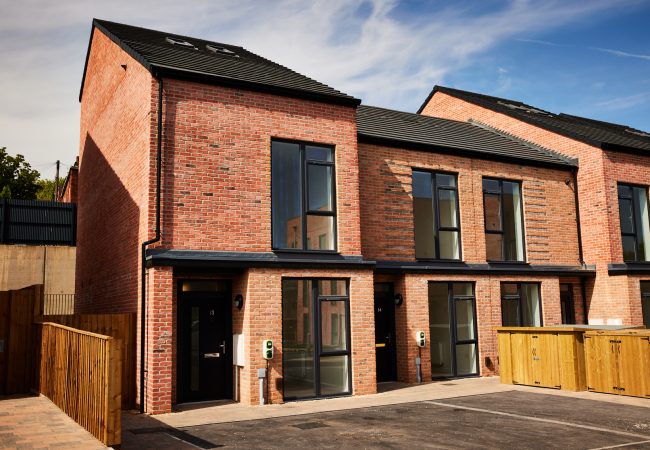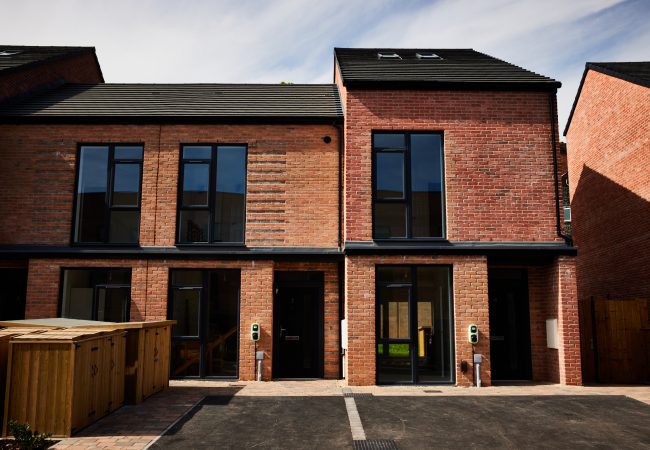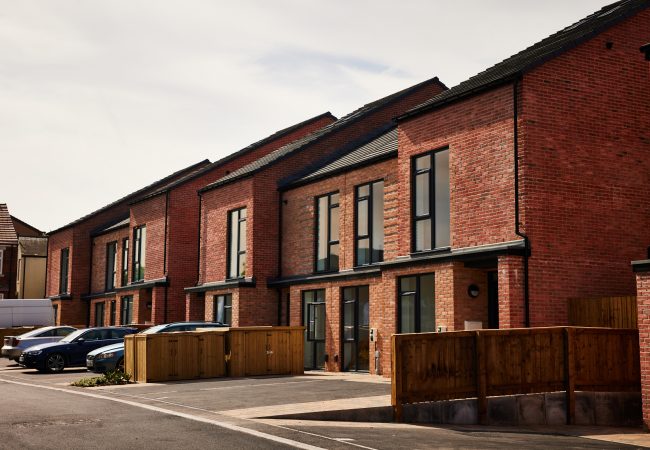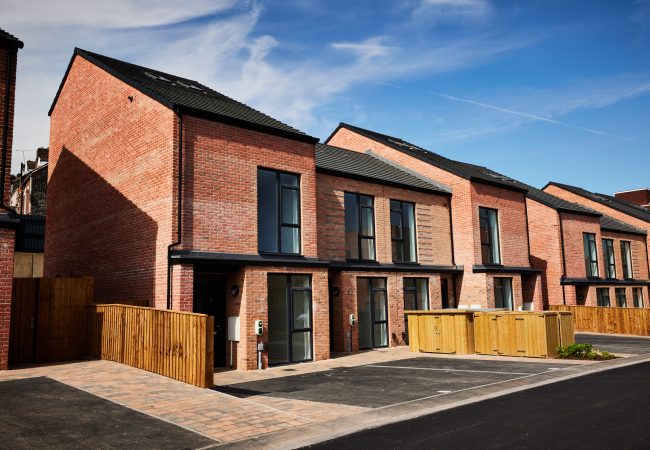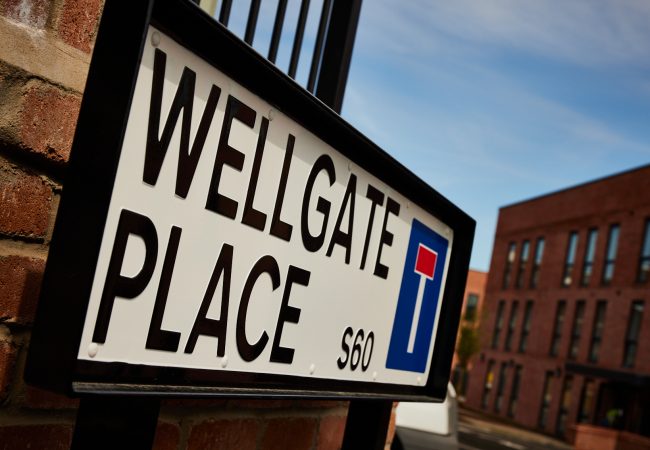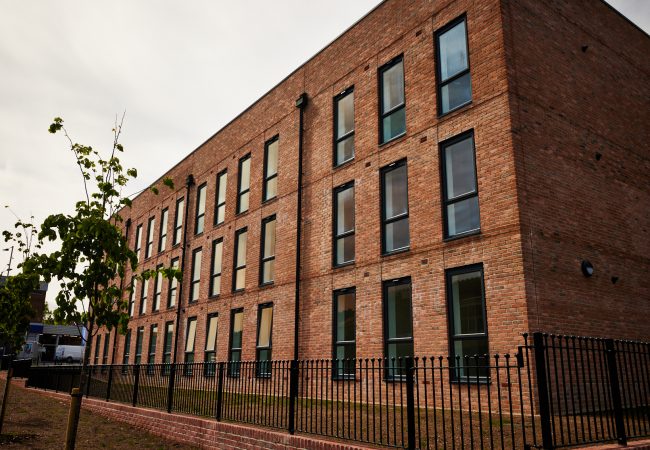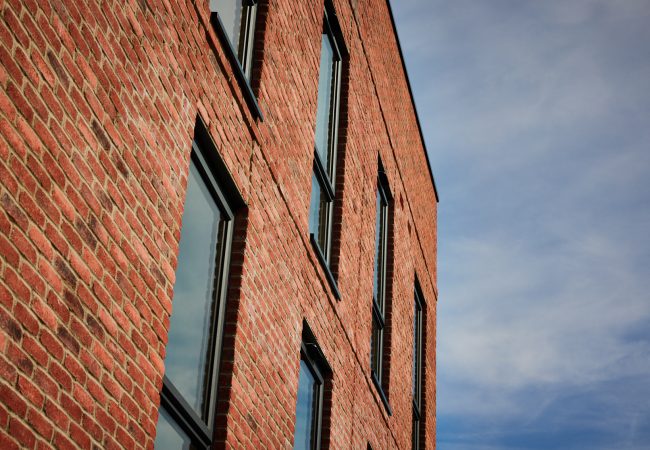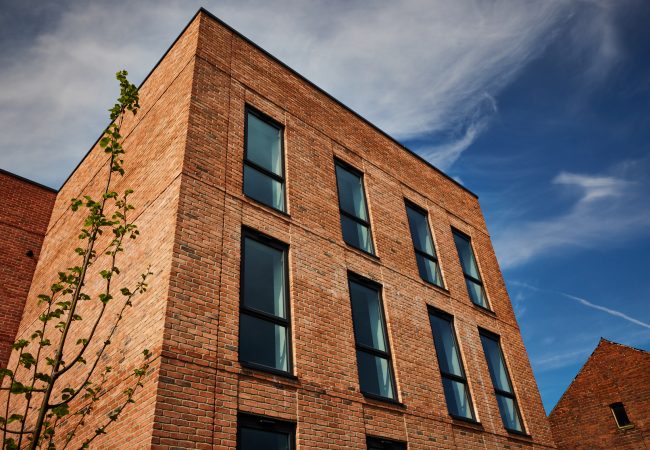Project Brief
This important gateway development is part of Rother Living’s Trilogy Collection – three high quality, energy efficient new build schemes to boost housing at strategic locations of the town centre masterplan.
It comprises 20 two- and three-storey terraced houses for sale and shared ownership, and two apartment blocks of 34 one- and two-bed apartments for shared ownership and for rent.
Adept provided the civil and structural design services for the foundations and superstructure of the traditional masonry houses and apartment blocks, drainage, highways, and external works.
Solution
We created a 3D site model as part of a cut and fill exercise to establish the most efficient distribution of fill to meet the proposed levels. A small amount of soil remediation was required for an area previously occupied by a smithy and vehicle garage workshop. The remainder of site-won fill material was transferred and utilised at the Westgate Riverside site. We detailed the retaining wall requirements and external surface works build-ups. The ground quality was sufficient for a mix of strip footing and trench fill foundations for the dwellings, using suspended ground floors.
To meet planning conditions, the scheme was designed to retain the structural integrity of Wellgate Old Hall, the existing Listed building on the site boundary. We liaised with the architect and the groundworks engineer to ensure the existing stone retaining walls/banking at the foot of this building would remain unaffected by the new site levels, kerb details, and vehicular parking loads.
We organised the structural survey of a large existing insitu concrete retaining wall adjacent to the site boundary to fully assess its strength and suitability for retention, making recommendations for localised repair to prolong its lifespan. Following pre-planning sewerage enquiries, we successfully obtained the technical approval for both the S104 adoptable drainage scheme and S38 adoptable highways applications.
We reviewed all third-party manufacturer designs for compliance with the design brief, checking the details for the precast concrete beam and block floors, precast planks for the apartments, TJI floors for the houses, and timber gang-nailed trusses.

