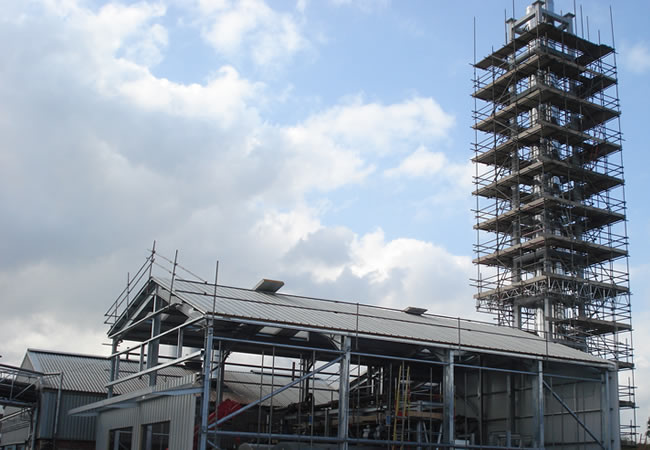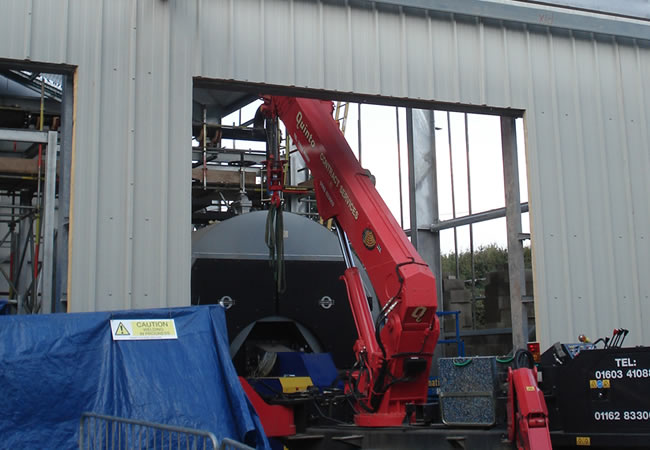Project Brief
To provide civil and structural design services for the conversion of existing facilities and the construction of new buildings and infrastructure at the original Robertson’s Jam factory at Ledbury, to create a new cider processing mill. Whilst the construction work was carried out, on-site food manufacturing had to continue which required careful logistics and planning. The scheme was completed in 2009.
Solution
The project involved construction of a number of production facilities, including a new boiler house, fermentation vessel farms and bunds, an effluent treatment plant and associated infrastructure. Adept was also involved with various alterations to existing production facilities on site, as well as a number of new ancillary buildings.
The new boiler house was situated on the position of an existing building and details had to be developed whilst this was functioning. A steel portal framed building was designed with traditional foundations.
The fermentation vessels were up to 30m high, stainless steel cylindrical structures. Adept designed the braced steel table frames which supported these vessels, the reinforced concrete bunds and the raft slab. The bunds were designed to meet the Environment Agency’s requirements.
The civil and structural design for the effluent treatment plant incorporated a reinforced concrete bund to contain the contents of various tanks and vessels contained within, to meet the Environment Agency’s requirements. There were also a number of large, reinforced concrete tank bases, complicated below ground drainage and a number of steel framed ancillary buildings.
Adept was also involved with a number of site inspections, advising on the feasibility of new construction and repairs to existing facilities, working closely with the client, architect, project manager and various civil, mechanical, electrical and process designers and contractors.


