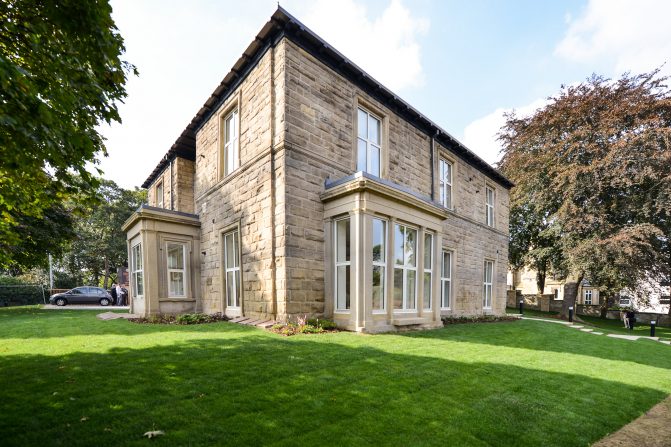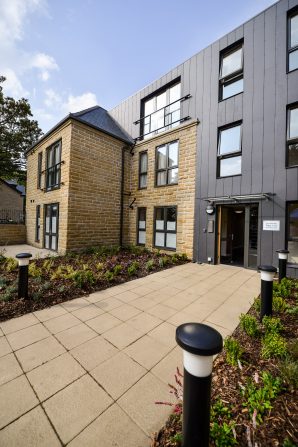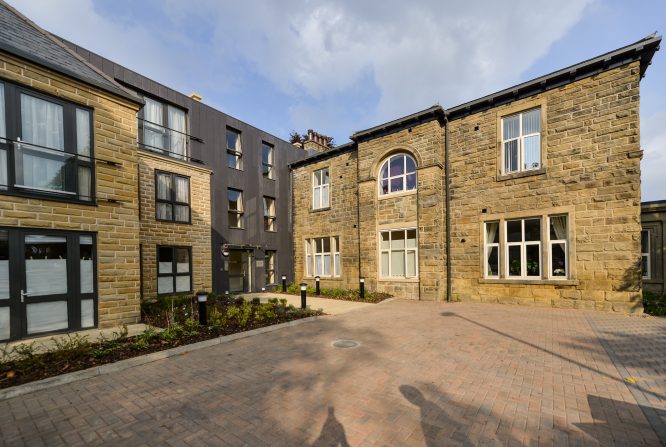Project Brief
Adept provided civil and structural engineering services for Leeds and Yorkshire Housing Association throughout the conversion of a large Victorian stone built property situated on St Ann’s Lane.
The creation of 13 new apartments and two semi-detached homes included the remodelling of the original property, the demolition of structurally compromised extensions and the creation of a new addition to the original house.
Solution
Adept were appointed at inception and liaised closely with the architect during the planning stages, providing feasibility studies in relation to the required conversion and demolition.
Adept engineers then produced the solutions to enable the required reparations and enhancements of this historic building. The three storey extension was constructed with precast concrete hollow core floors supported off load bearing masonry and concrete strip footings. The roof was constructed from timber joists supported off a combination of steel beams and load bearing masonry.
The preservation of the original Victorian character of the main building was achieved through Adept’s experience in minimally intrusive engineering design. Director led, detailed involvement on site, ensured the required reports, masonry repairs and provision of sustainable urban drainage systems (SUDs) were available to the client when required and on schedule.
Adept consolidated their good working relationship with Leeds and Yorkshire Housing Association throughout this project. This was facilitated through timely responses to unforeseen challenges, effective liaison with required statuary authorities and the use of BIM to allow visualisation of design prior to build.
Adept relish opportunities to be involved, in both rejuvenating historic architecture and creating the provision of affordable housing.



