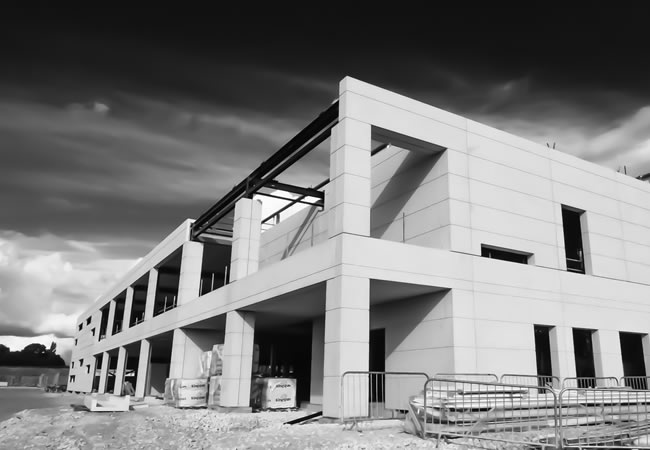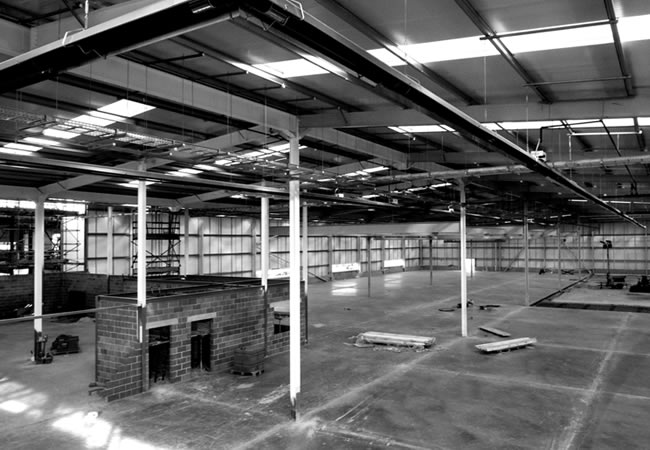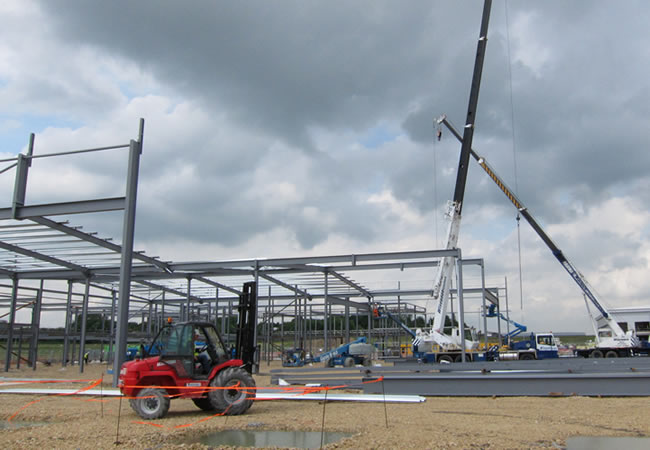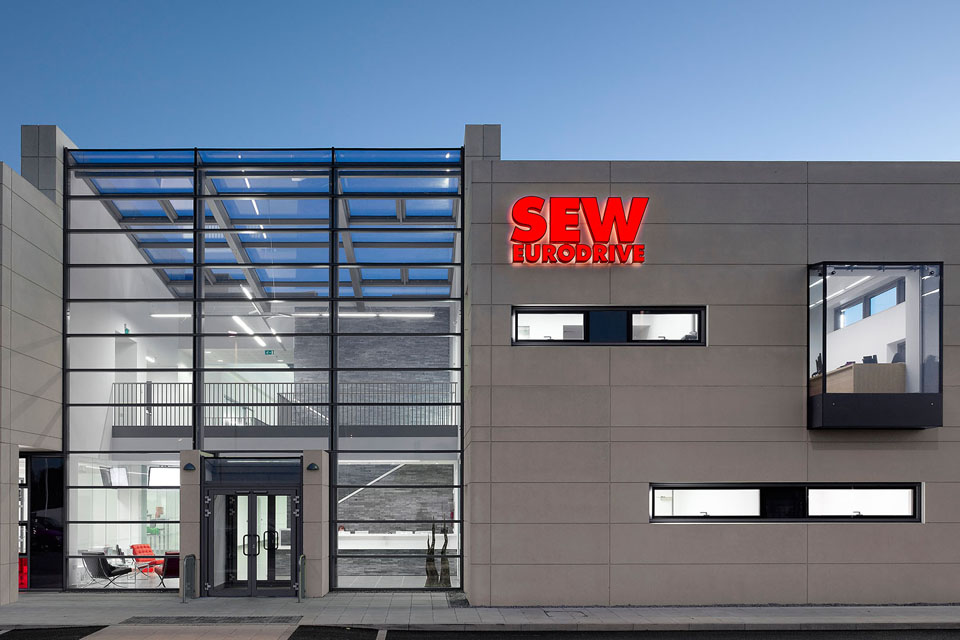Project Brief
Adept were appointed by the contractor on a design and build basis to assist in construction of a new 9000m2 assembly facility and UK HQ offices for the client who were relocating from their existing premises nearby. The scope of services included substructure, superstructure, external works and drainage design. The construction started in April 2012 and is due for completion by March 2013.
Adept worked with AHR for SEW, awarded Winner of the Best Commercial Property category at the RICS Pro-Yorkshire Awards 2014.
Solution
The office and assembly facility are linked via an internal atrium. Part of the design concept was for the internal environment of the office building to be cooled by natural ventilation utilising stack effect through a linear atrium that separates the office facilities from the main assembly building. The Atrium is dual functioned by providing natural ventilation and daylight to the deep floor plan of the office accommodation whilst housing the main circulation and access to the core at ground and first floor levels.
The large open plan spaces complement the natural ventilation strategy which is combined with exposed concrete ceilings of Omnia type precast concrete slabs that are night time cooled by air circulation to provide daytime cooling to the internal spaces. The design concept for the scheme has been developed as a holistic approach that combines the best practices in all building consultancy disciplines. The office is clad in white architectural Techcrete precast concrete panels, and a compositely designed steel frame is provided.
The assembly hall is dual height of approximately 7m and 11m to underside of the roof formed from three steel portal frames. In addition, two gantry cranes within the structure were supported from steelwork independent to the main structure. The two storey office block building incorporated upper floors constructed from reinforced concrete metal decking with 225mm raised access floor typically supported on compositely designed steel beams. The ground floor construction for both areas is ground bearing fibre reinforced concrete slabs. The underlying ground was treated with lime and cement to improve the ground bearing capacity. All external works and drainage solutions were incorporated into the design.




