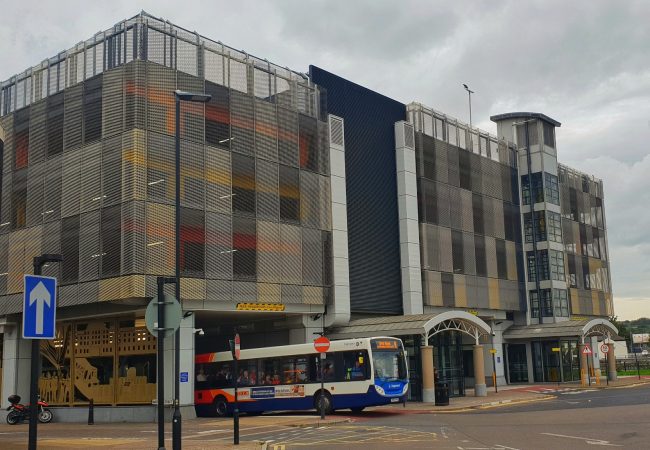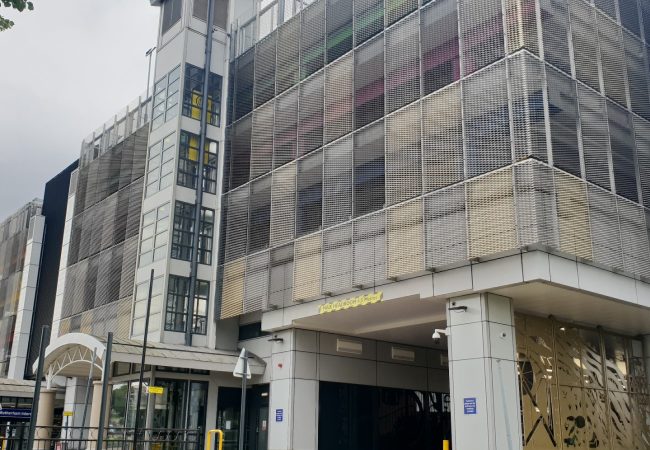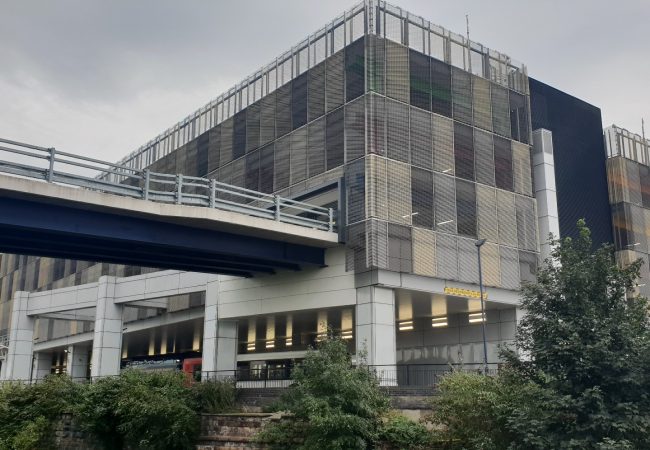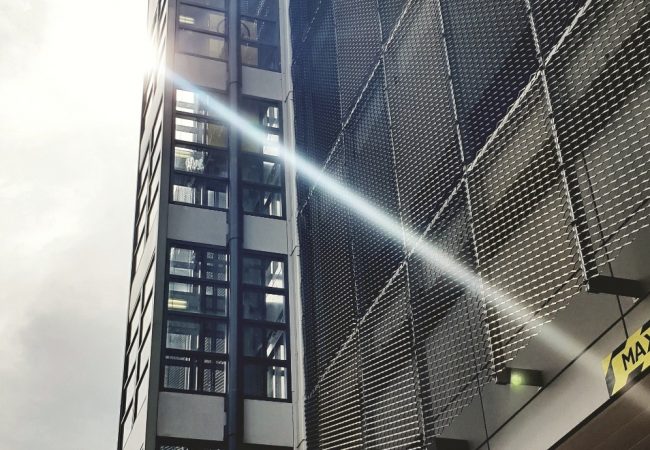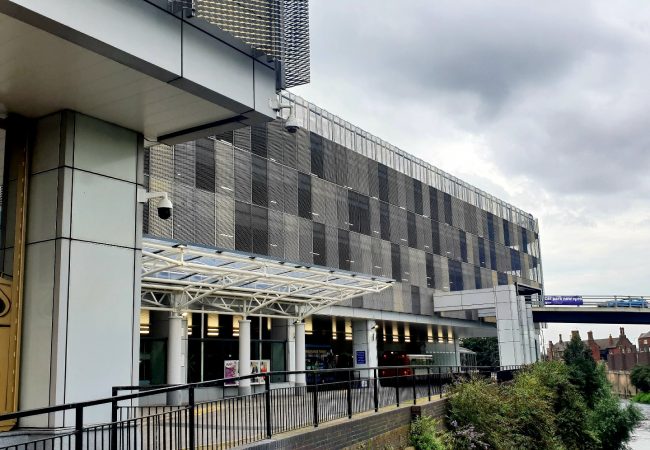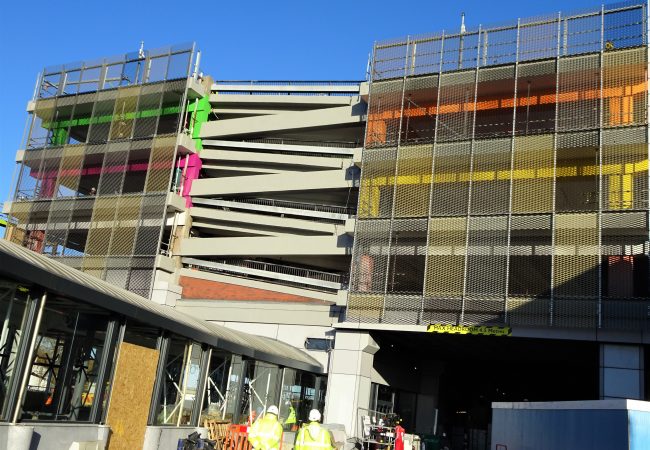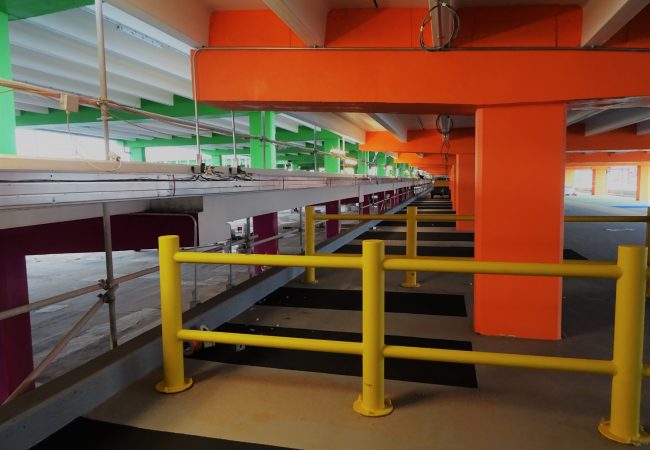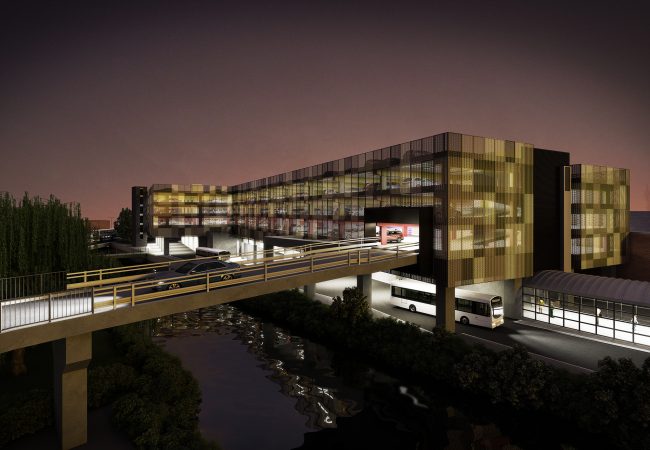Project Brief
The £12m upgrade and refurbishment of this important town centre asset is set to improve the concourses with upgrades to flooring, plinths and glazing. The scheme will also upgrade lighting and passenger facilities including car parking, seating and information displays.
New finishes, fixtures and fittings will refresh the interchange, replace failing components and improve the customer experience. This includes new glazed facades, replacing the existing floor surface in its entirety, new concourse and runway ceilings.
Solution
Adept were responsible for verifying that the structural stability of the building is not compromised by the revised cladding. Wind tunnel testing of the cladding material is part of this assessment.
The repairs to the concrete frame building will be undertaken by a specialist concrete contractor – Adept’s engineers are responsible for verifying their solution.
Adept also designed the structural solution for new roof top canopies to be introduced on the buildings for weatherproofing and passenger comfort. Previous fire damage to existing areas of the storey above the concourse has resulted in weakened car-park floor areas.
The initial client side engineer had specified a costly replacement of pre-cast planks, but at 10m in length it was not possible to safely remove them. Adept has therefore designed a steel beam solution to strengthen the platform, saving significant time and money.
The internal refit of the interchange also involves a new, high quality customer service building on the ground floor. The two main entrances will be revamped to improve their functionality and aesthetic appearance.

