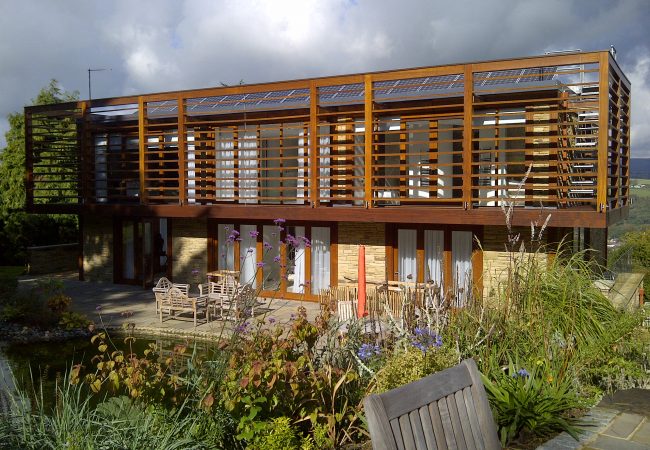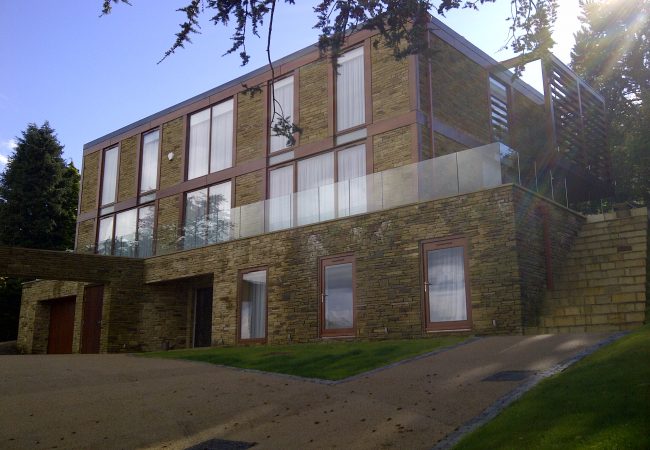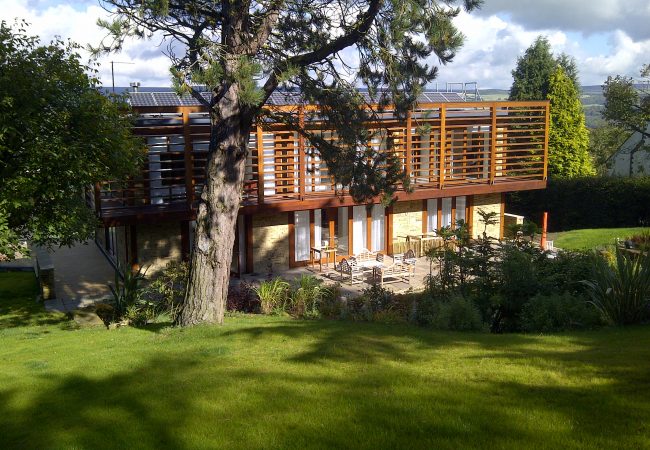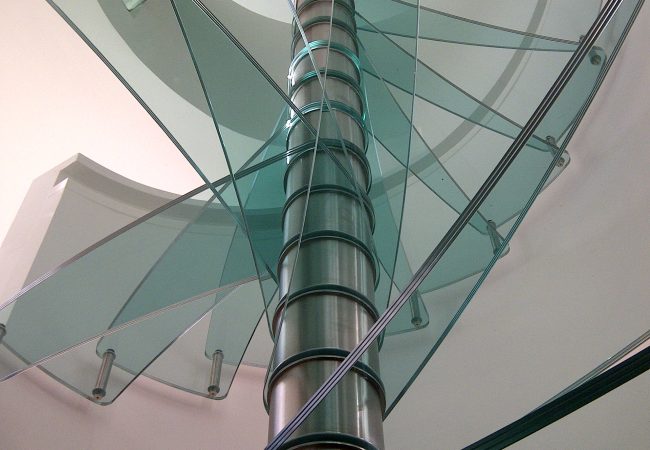Project Brief
The project involved the construction of a new three storey contemporary house. The lower ground floor level contains a garage with capacity for four cars, a gym and guest living accommodation.
At ground floor level, living rooms and a kitchen are situated with bedrooms at first floor level. Extensive use was made of the timber and glazing to provide distant panoramic views, as well as sustainability objectives including PV panels installed on the flat roof.
Solution
The residential house is positioned on a sloping site overlooking Ilkley, near the Cow and Calf site. The site investigation revealed weak and variable ground conditions due to glacial deposits with considerable ground water across the site. The foundation solution chosen incorporated a reinforced concrete raft slab construction which was integral with the reinforced concrete retaining walls. This also allowed for the installation of an externally tanked water proofing system. Generally the building is of load bearing masonry construction with the exception of the reinforced concrete retaining walls to the lower ground floor level.
Independent steel beams were provided to support precast concrete hollowcore units to the ground floor, first floor and flat roof. It was necessary to keep all the steel beams within the floor depth so that downstand beams were not featured within the property. Steel wind posts were introduced to provide stability to the external masonry panels as large sections of glazing panels were provided to external walls. A specialist contractor designed a spiral staircase with glass treads. A steel frame was provided to the feature timber clad rear balcony terrace structure, which was suspended from the roof level at specific positions.




