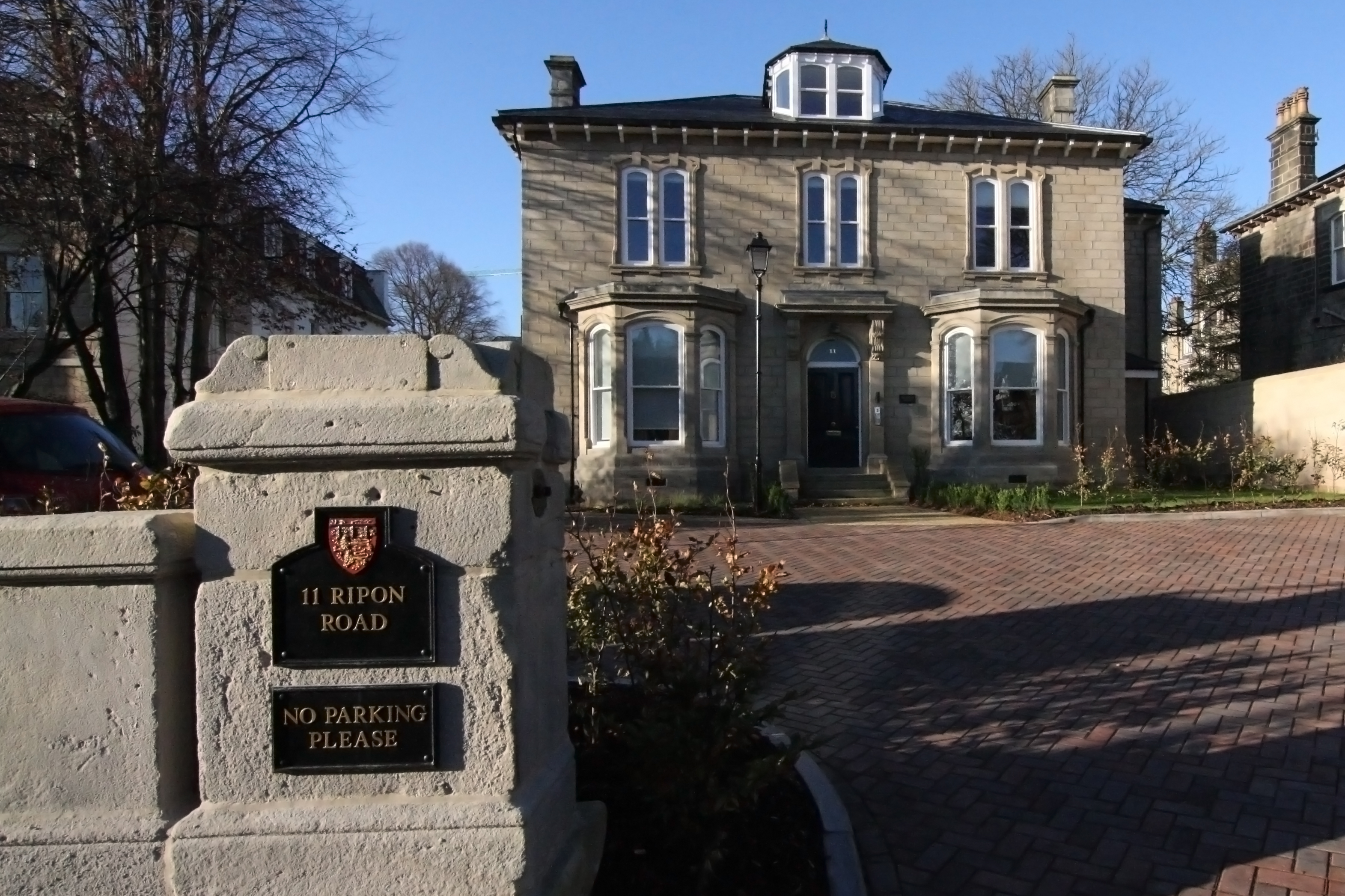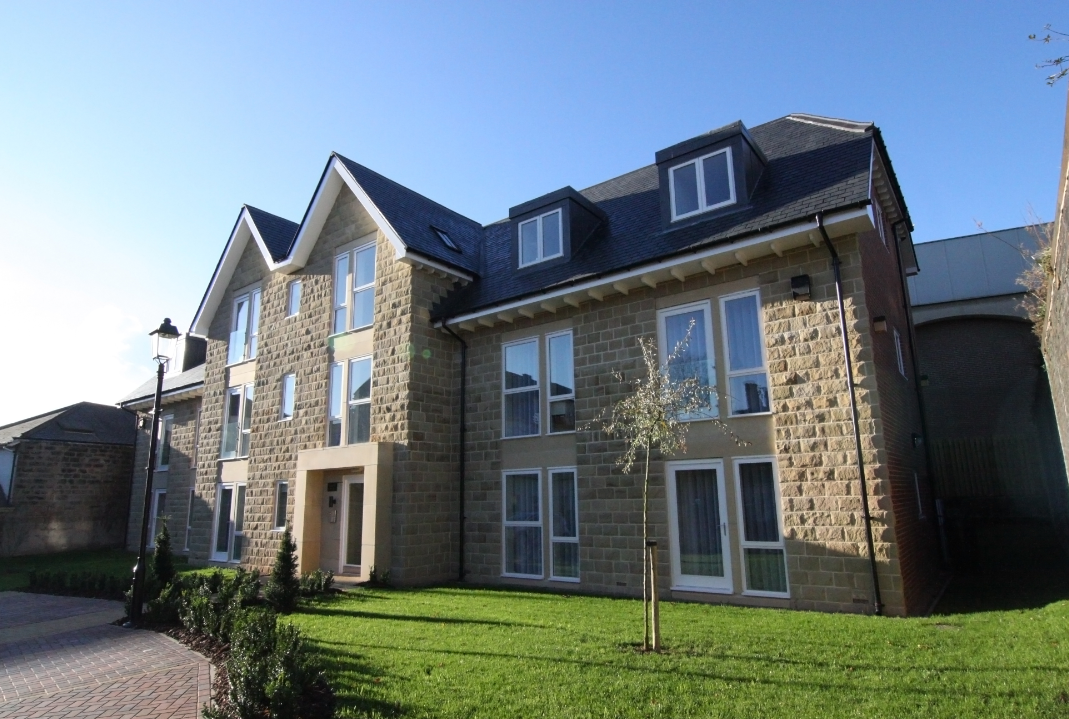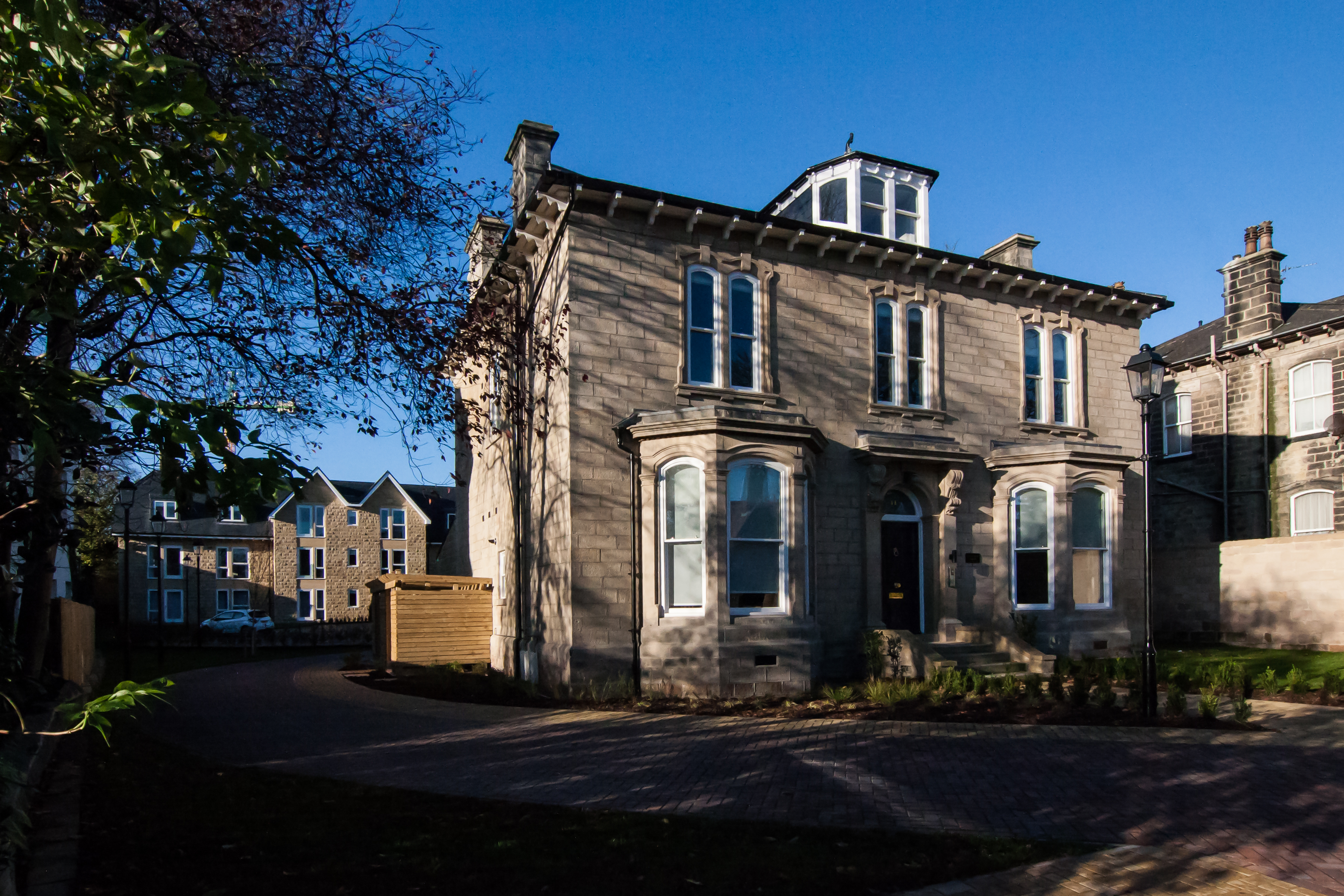Project Brief
Adept provided civil and structural engineering solutions to this eminent development of residential accommodation converted from office space owned by the Duchy of Lancaster.
The project included refurbishment of the existing villa, incorporating roof level accommodation and the separate construction of a three storey block to provide 15 exquisite apartments.
Solution
Adept were appointed by the client due to their expertise in the refurbishment and new build construction of a number of prestigious residential properties.
Appointed during planning application, Adept’s involvement demanded specific requirements through structural survey, design, incorporation of repairs, and the provision of sustainable urban drainage systems and permeable paving.
The existing three storey villa was constructed using timber floor joists supported on load bearing masonry. The new block which was built in the gardens of the villa was constructed from load bearing masonry which supported precast concrete floors and a timber trussed roof. The foundations took the form of concrete strip footings.
Adept provided director led management to fully implement the expertise of their engineers. Adept maintained continuity throughout the project, enabling effective collaboration and quick problem solving for the client.
A key component of the architectural design at Ripon Road was to create an energy efficient and eco-friendly development. Minimally intrusive engineering solutions and environmentally sympathetic design enabled Adept to contribute to this vision during the structural alterations and construction. The re-use of timber trusses as part of the new rooftop accommodation is an example of Adept’s commitment to practicality, budgetary awareness and environmental responsibility.
Adept embraced the opportunity to participate in this high profile development in central Harrogate. Their expert use of BIM software ensured there were no unexpected developments on site and that Adept were able to deliver on time and on budget.



