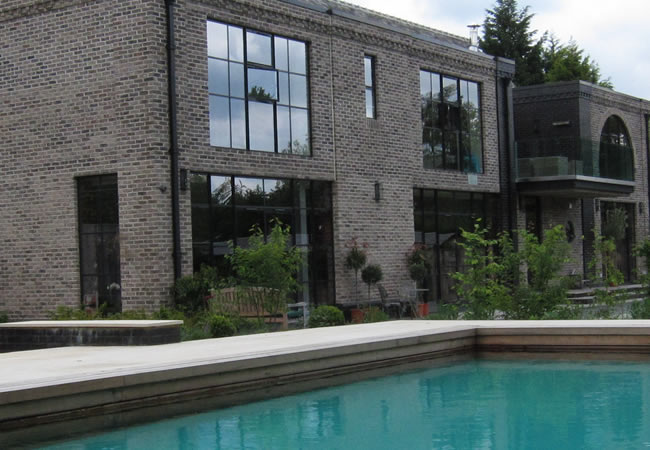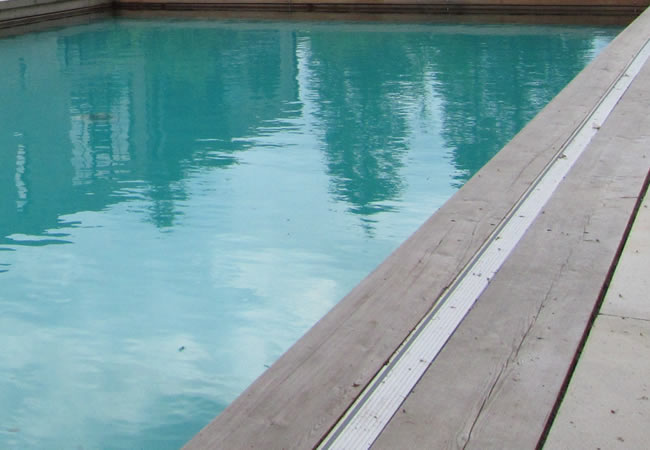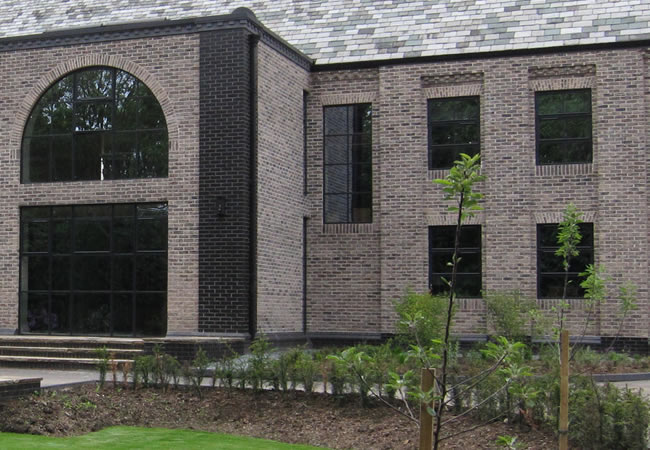Project Brief
To construct a new, large, two-storey detached, timber-framed house on the site of an existing 1930s property. The client’s aspiration was to construct a high specification sustainable building with long clear spans and attractive architecture. The project was completed in 2012.
Solution
The new house consisted of a large, open plan kitchen with feature columns, a prominent, curved reinforced concrete staircase and accommodation to the first floor and within the roof space.
A steel frame was installed to support part of the structure where clear open spans were required. Lateral stability to the steel frame was achieved using portalised bays and cross bracing where possible. Outside the footprint of the steel frame, timber stud framed walls were used to support gravity loads from the timber open web joist first floor construction and the roof trusses. Wind loading resistance was achieved with timber frame racking panels that used Orientated Strand Boards (OSB) as a diaphragm. The first floor construction comprised of open web joists which supported OSB flooring with a lightweight screed topping. The external walls were clad in brick masonry with openings of up to 5m span and Crittall-type steel window frames were installed that required tight deflection limits.
Traditional reinforced concrete pad and strip footings were used as a solution to the house’s foundations, together with a reinforced concrete ground bearing slab.



