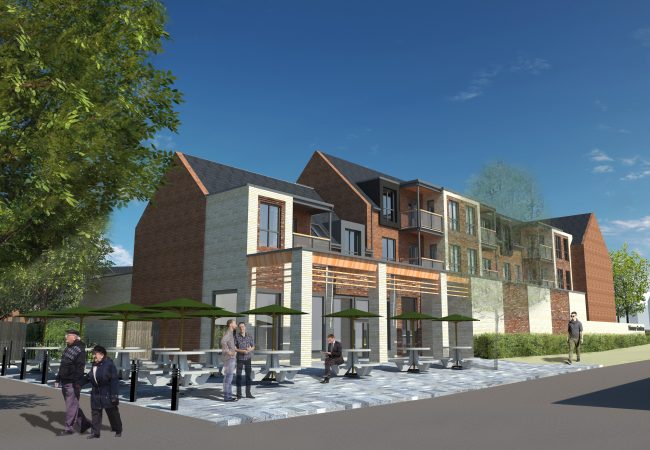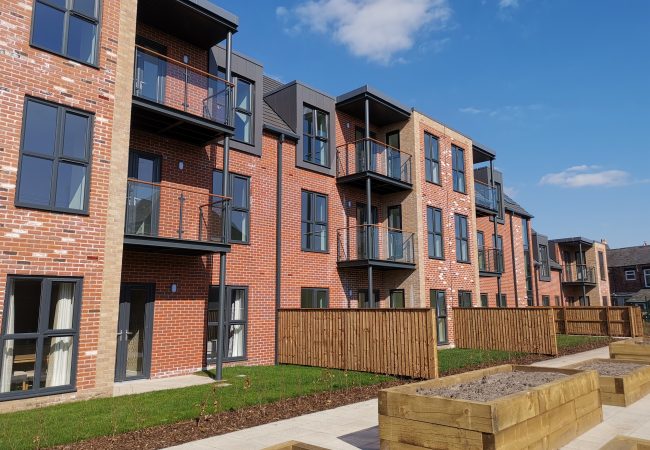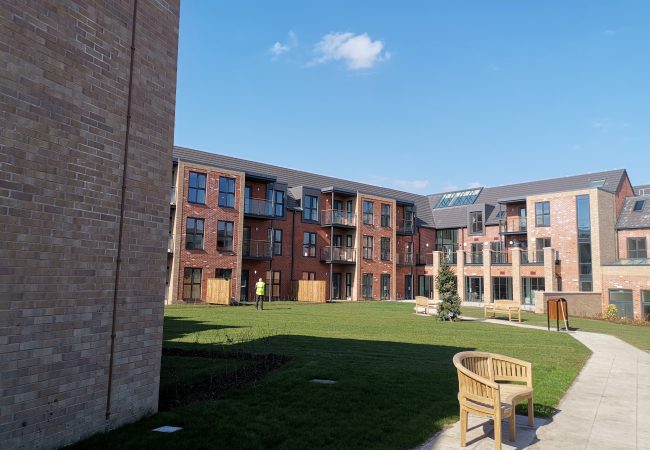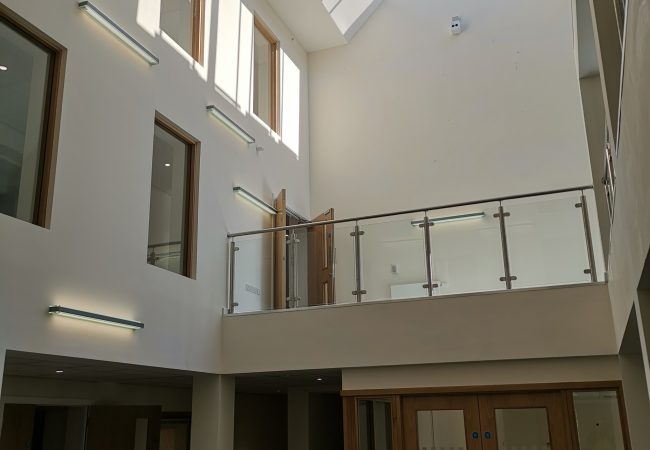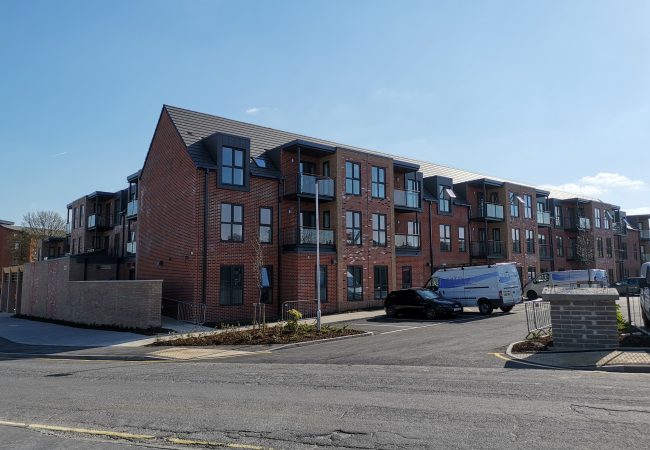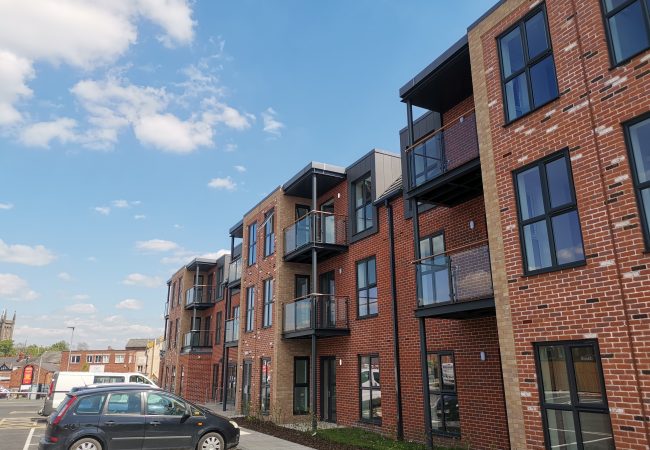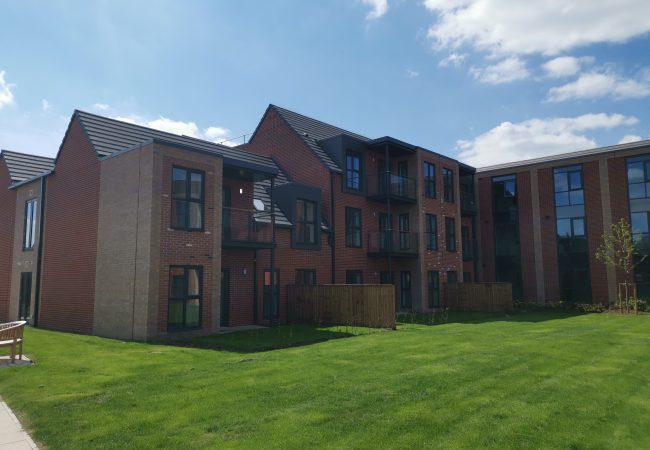Project Brief
The team was instructed by Chorley Council as part of the Lancashire Regeneration Property Partnership framework to design and construct a new 65 apartment development in Chorley.
The new council led scheme will house residents aged 55 and above and includes shared facilities for use by residents and the general public.
These include a large sprung dance floor, a multipurpose hall and a restaurant. The development was built on a brown-field site which had numerous former uses.
Solution
Traditional masonry was predominantly used for the construction of residential sections to aid acoustic performance, thermal mass and energy efficiency.
The dance hall required large structure free areas was therefore constructed using a steel frame with long span beams. Communal facilities and atrium areas were also constructed using a steel frame to allow larger open spans.
A ground investigation survey was undertaken and plans developed to manage the ground conditions. Adept looked to improve the poor ground using vibro stone columns. This meant that a ground bearing slab and concrete strip footings could be used in the foundation solutions, saving the client money.
The site sloped significantly which required extensive remodeling and remediation, including in situ concrete retaining walls to ensure level access throughout the whole site. The surrounding buildings vary in form but are predominantly two storey traditional construction with pitch roofs.
We collaborated with the design team to produce inventive solutions to assimilate the three storey roof space

