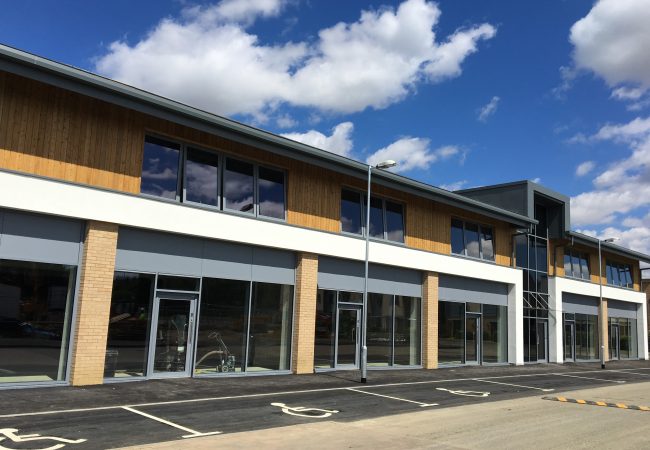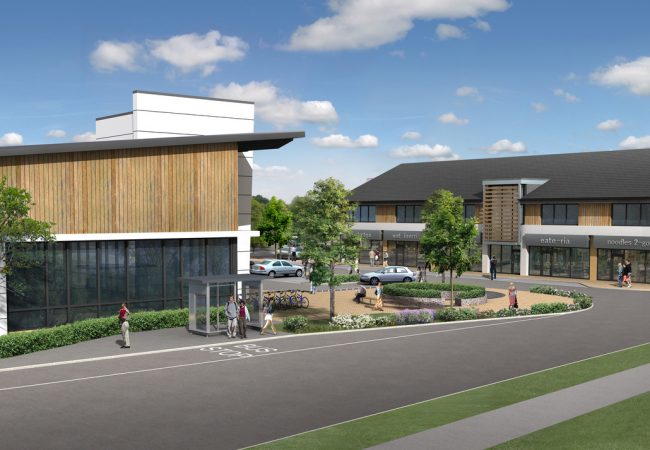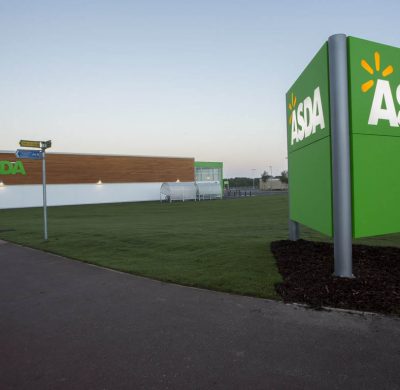Project Brief
The project delivered a new build ASDA store and separate retail units.
Adept successfully utilised BIM to design and co-ordinate the steel frame for both buildings in conjunction with the steel fabricator.
Solution
The site presented various challenges due to the large level difference. Adept adopted a pre-cast retaining solution which was designed to resist crash loading by utilising Armco Barriers in addition to the high amount of retainment. BIM software was also used to model the cut and fill to develop an engineered fill specification, which allowed the use of a ground bearing slab.
Traditional pad and strip foundations were the preferred choice, together with a fully braced steel frame. This was the most cost effective and efficient solution, which suited the favourable ground conditions.
Regular design team and site meetings took place in addition to numerous clash detection meetings with the Architect. This helped to facilitate effective collaboration.
In order to keep to budget and programme, Adept worked strictly to the ASDA design specification which was closely regulated by the client’s design team. Adept also requested regular IRS schedules and issued regular engineers progress reports. An online common data environment drawing portal was used to share and collaborate with the wider design team. Steel frame and foundation drawings were produced in Revit Structures and in conjunction with Masterseries 3D framing for the design model.





