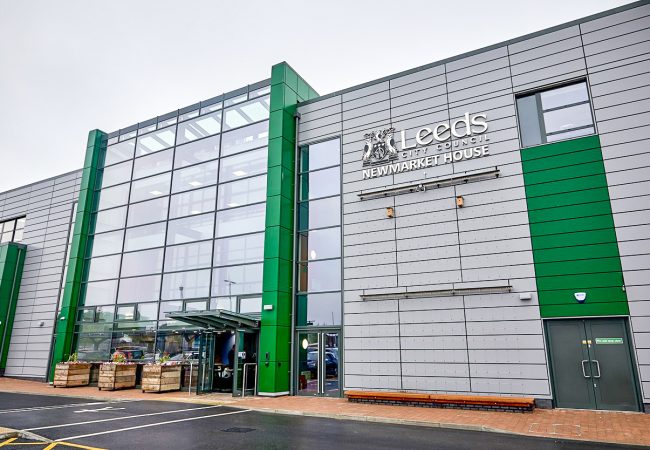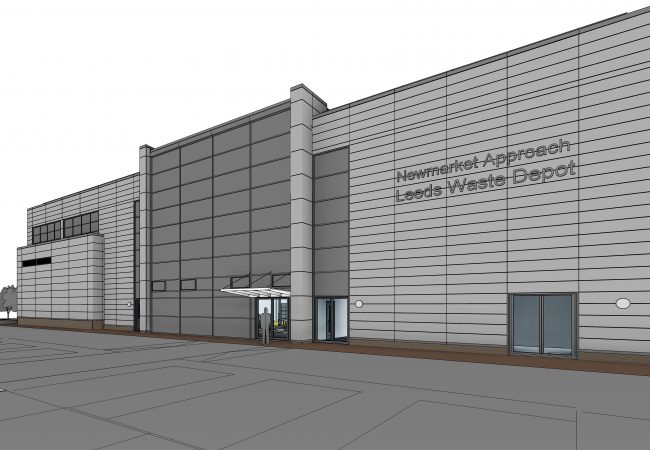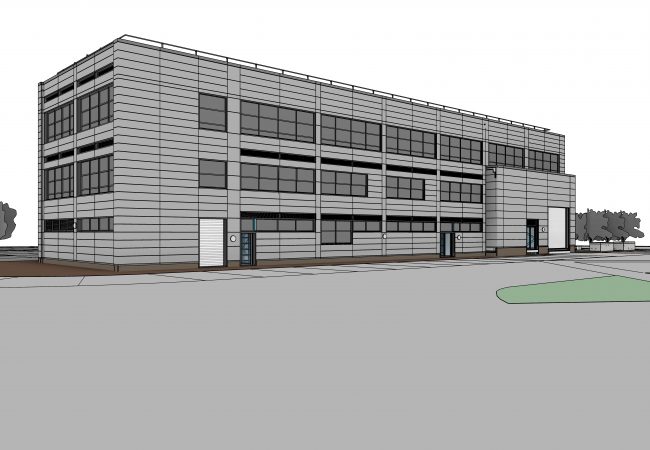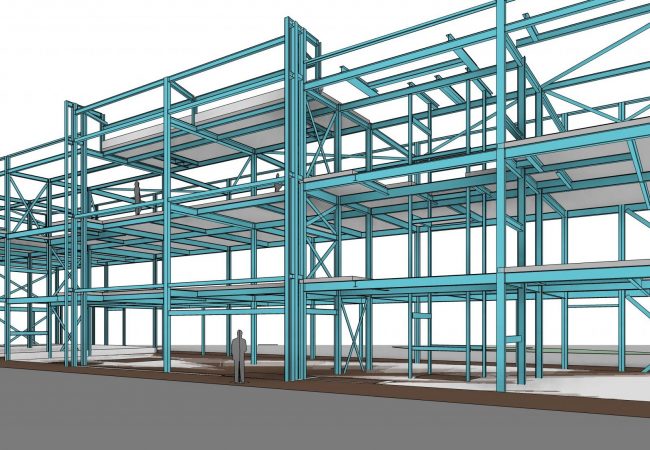Project Brief
The new centralised facility provides a modern operational base for the city’s refuse and street cleaning service. The development includes refuse vehicle parking and workshop, a fuel filling station, vehicle wash and 3 storey office facility. The facility has been futureproofed with the inclusion of electric charging points and the ability to convert all parking bays to either electric, hydrogen or biofuel fuelling in the future.
Solution
Historic mine workings were present on the site including a mine shaft and there were significant depths of made ground with an aggressive chemical environment for concrete, therefore a tubular steel piled foundation solution was adopted in conjunction with mine shaft treatment works.
A steel frame with composite metal deck concrete flooring was utilised for the office building to limit the number of internal columns and meet the Architectural aspirations for the building.
To ensure efficient drainage of the large service yard, Adept worked in close collaboration with the Architect to develop the site levels using 3D modelling software.
To assist with the coordination of below-ground services, Adept created and shared a federated BIM model of the below-ground M&E services and drainage.




