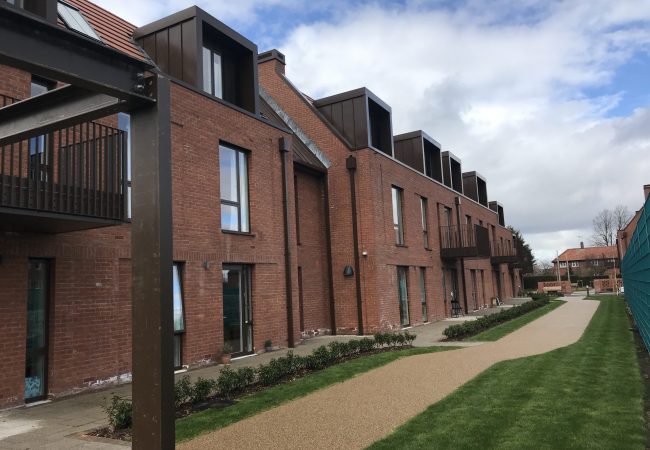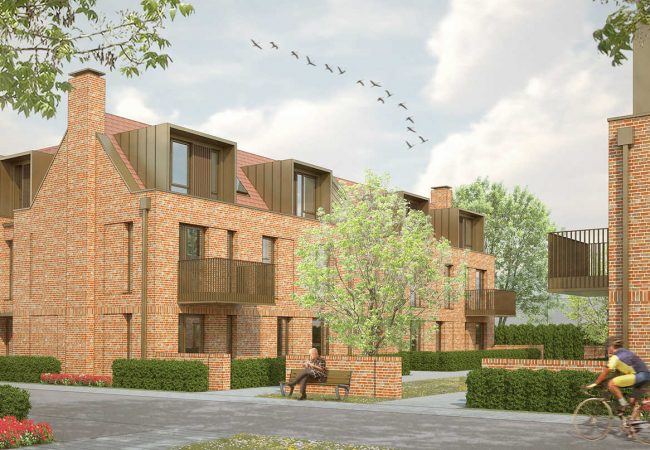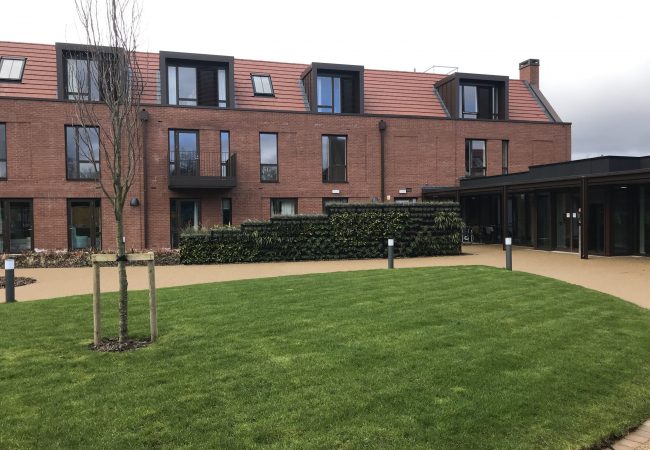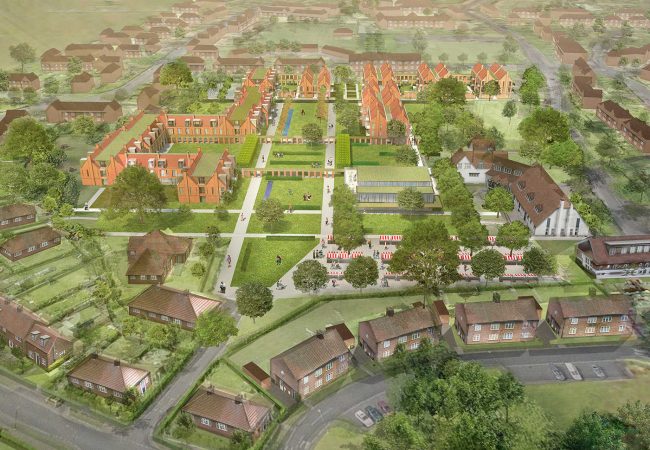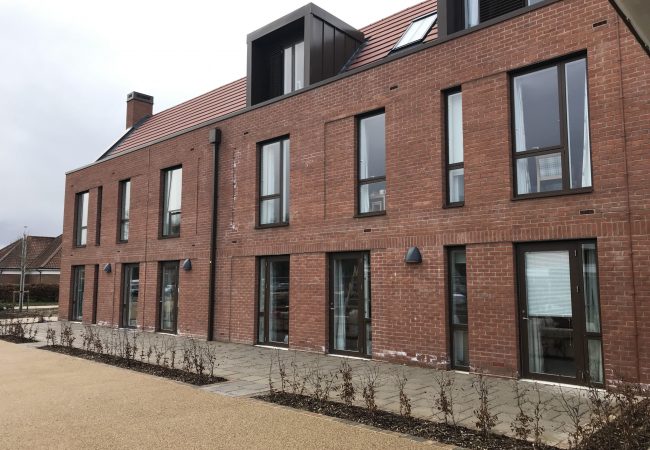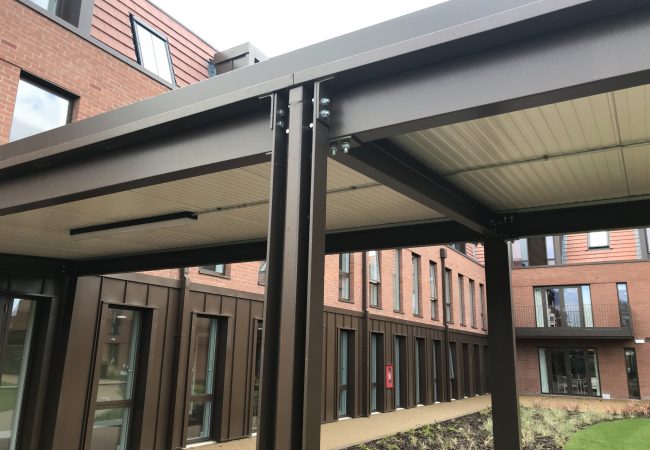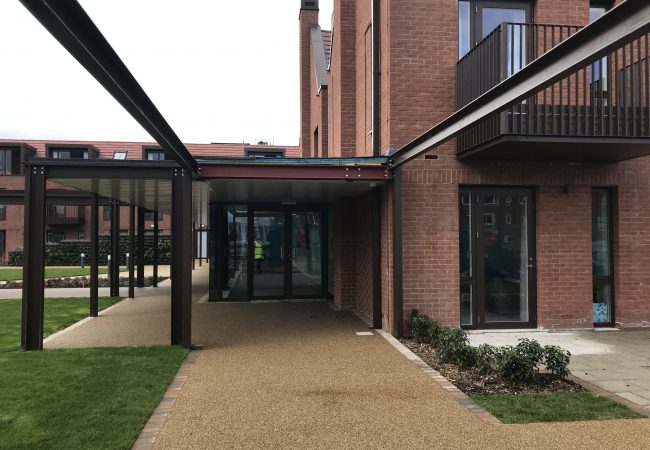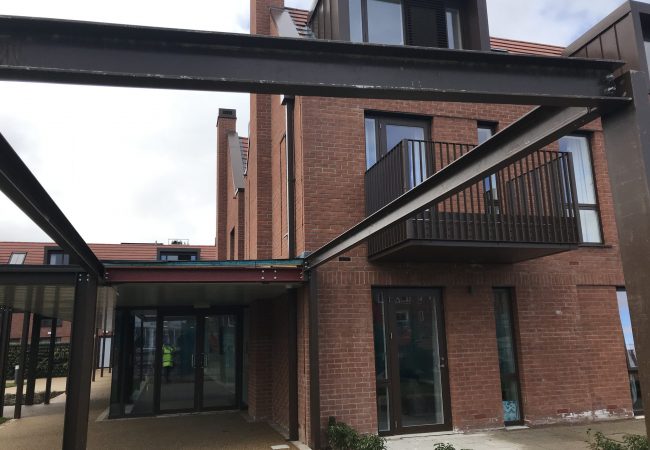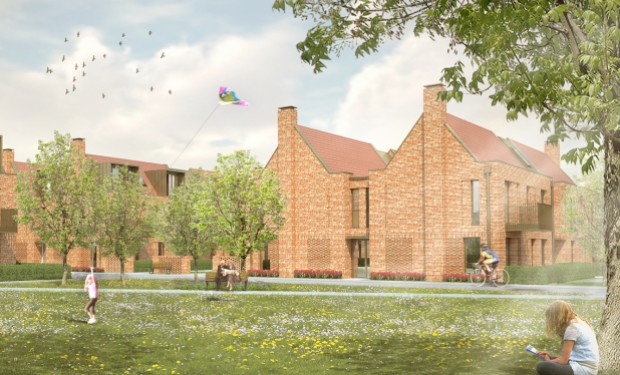Project Brief
New Lodge is an extra care village development of 149 one and two bed apartments and care suites for the elderly and is set to open in 2021. The new development will replace the demolished care facility known as Red Lodge.
The redevelopment of Folk Hall will create a much enhanced resource for the community and alongside New Lodge, all of the public spaces and facilities, including the tennis courts will be improved to encourage people of all ages to become a part of the new community.
“We chose Adept as our partner on this important scheme because the firm has a proven track-record on both large scale new-build developments and refurbishment projects across the region. The attention to detail and collaborative approach provided by Adept will support a smooth build programme over the next few years as we all work together to deliver much needed care and community facilities in New Earswick.”
Craig Wood, Wates Residential North’s Project Manager
Solution
Adept were appointed to carry out a full range of engineering services for the £24m build of New Lodge Extra Care Village, as well as the £1.5m refurbishment of the Folk Hall – a thriving community based resource centre in New Earswick which is used by community members, groups and businesses to host events.
Both projects had a number of engineering challenges. The size of the development site required the design for a large volume of surface water storage which has been accommodated by a 90m long Tubosider storage pipe positioned to suit a narrow corridor of available space on the site. The surface water drainage scheme has been modelled using specialist software to calculate flow rates and due to the generally flat surface of the site is then pumped to the public sewers.
The new buildings were modelled using 3D software. These models were then used to generate 3D views to aid co-ordination with the site and design team.
The buildings are designed for future adaptability by minimising the number of internal loadbearing walls.

