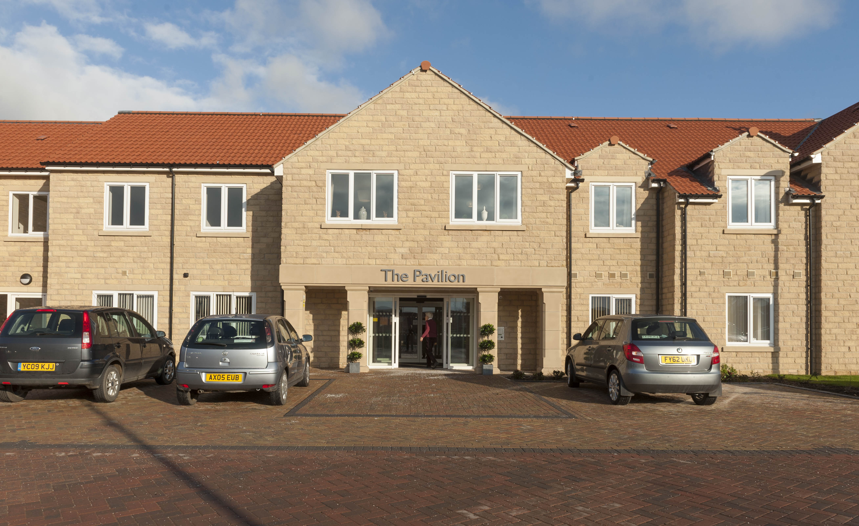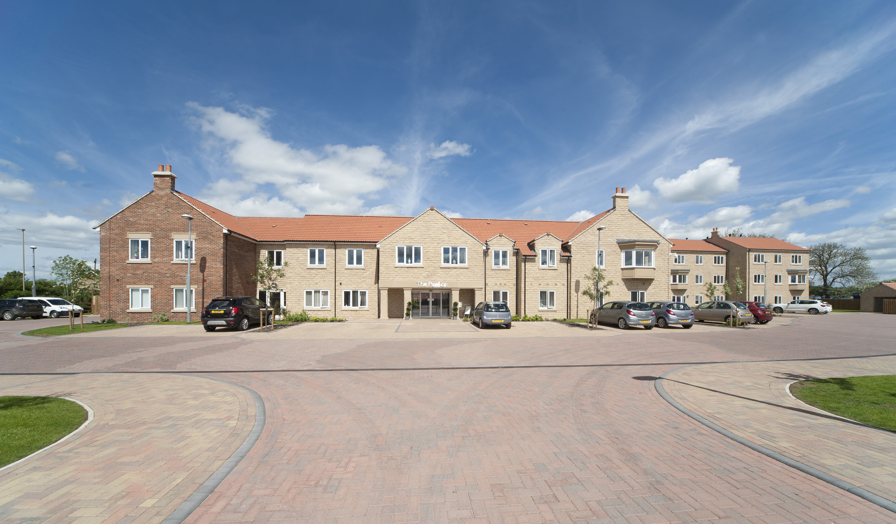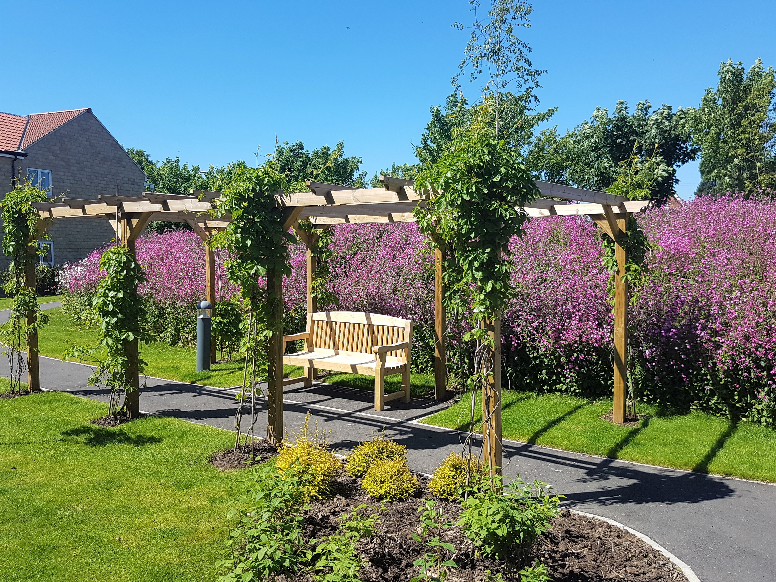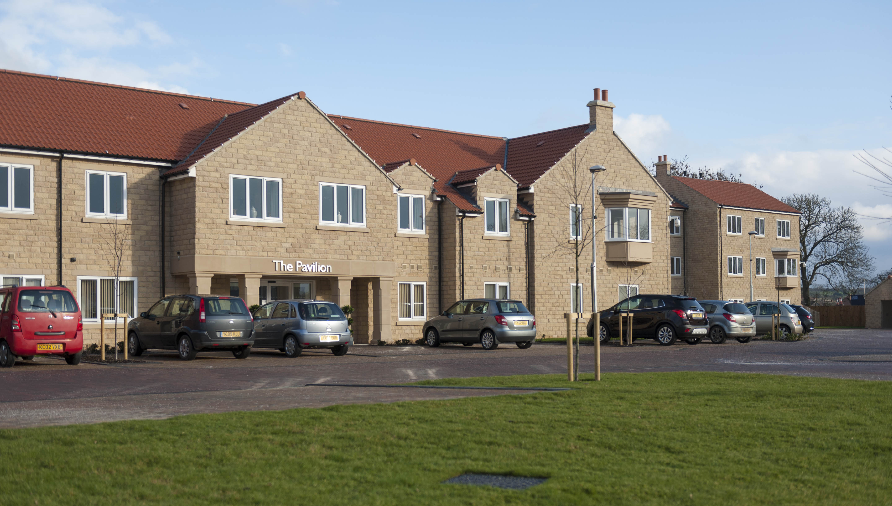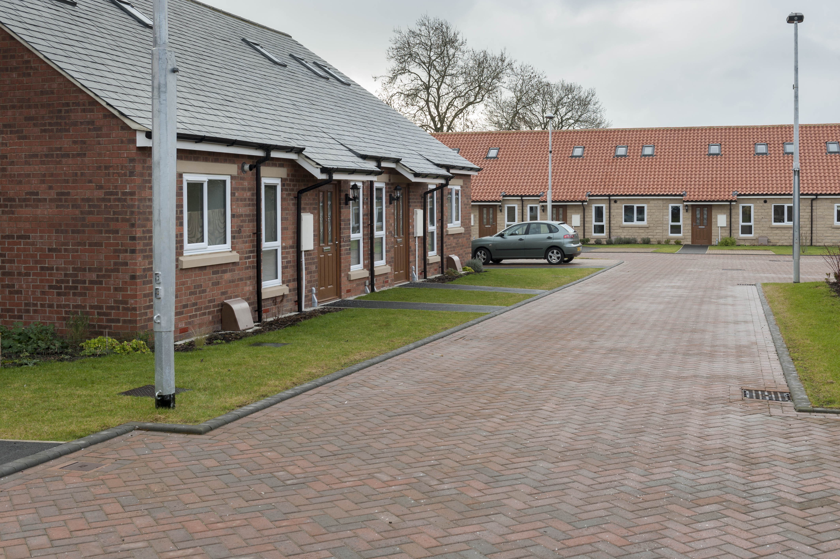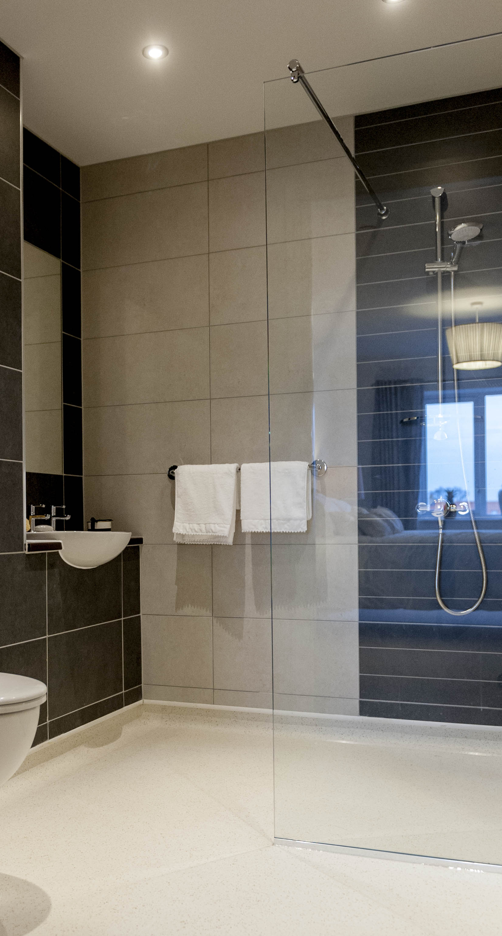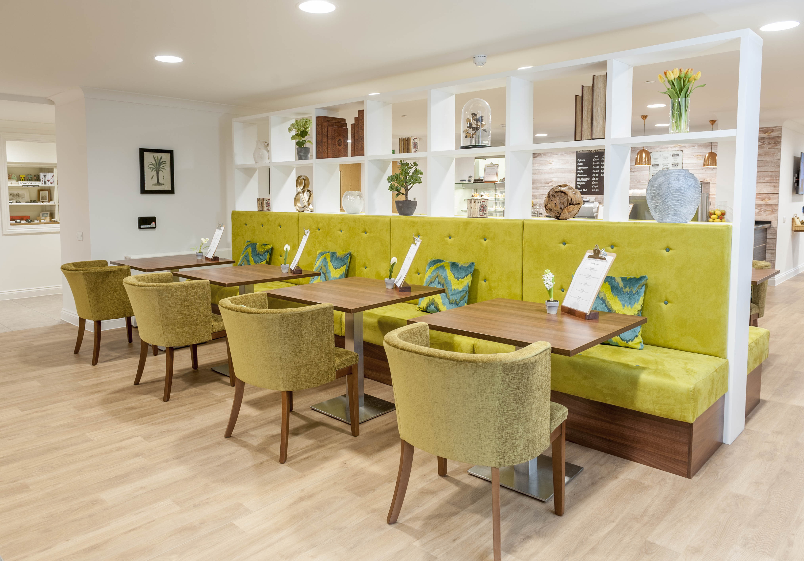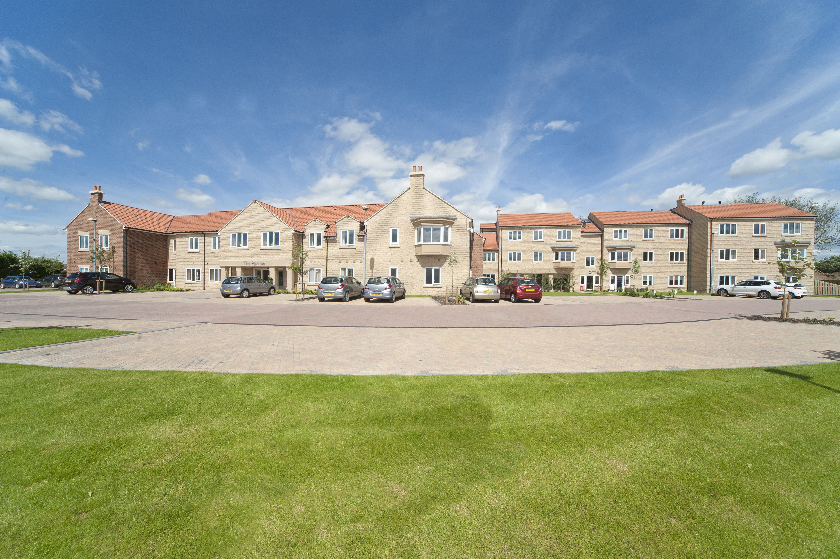Project Brief
Adept have delivered engineering solutions for the first phase of an extra care retirement village comprising 90 apartments and 42 bungalows for Methodist Housing Association. The total development of 175 new homes at Mickle Hill will provide a mix of tenures for residents set within an 11-acre site, close to the centre of Pickering in North Yorkshire.
National charity Methodist Homes and financier Rangeford are working in partnership to create a retirement village, with 24-hour care and support. All new bungalows under construction will link into the services for all residents at Mickle Hill, with 24/7 care and management provided by MHA Care Group.
The first phase of bungalows and the main apartment block was completed in December 2015. In addition to housing 90 apartments, the central facilities Pavilion also includes a host of communal facilities for all residents to enjoy, including a café-bistro, leisure and fitness suite, lounge areas, hairdressing and beauty suites, therapy suite, cinema, bar, crafts room and convenience store.
The second phase consists of a mix of 43 one and two bedroom bungalows and dormer bungalows programmed to complete in spring 2018.
Solution
The phase 1 works incorporated a new care village development which consists of a part two and three storey extra care building with 90 individual apartments with separate communal areas and 42 individual bungalows.
The ground floor construction to all the buildings is precast beam and block spanning between external and party walls designed by specialist manufacturer. The foundations for the bungalows and main block were built as traditional concrete strip footings and reinforced concrete strip footings respectively, taken down to natural bearing strata to suit the tree root influence zones as per the NHBC guidance, on vibro stone column improved ground.
The external walls to all the buildings were constructed in a mixture of brick and stone to the outer leaf and loadbearing blockwork to the inner leaf. The internal party/separating walls were constructed in two skins of loadbearing blockwork. There are a number of internal timber racking walls faced with plywood to all the buildings which act as buttressing walls to the external walls to restrain against wind loading.
The steelwork in the extra care home has typically been designed as single beams which are designed to carry walls and floor over and also to support the precast concrete stairs in the apartment block. The beams are supported on a mixture of concrete padstones or steel columns which are taken down to foundation level.
The first and second floor to the extra care home is constructed from precast hollow core planks which were designed and supplied by a CB Precast manufacturers. The roof construction to all the buildings is constructed from timber trusses which were designed and supplied by a specialist truss manufacturer.
The surface water drains to soakaways.

