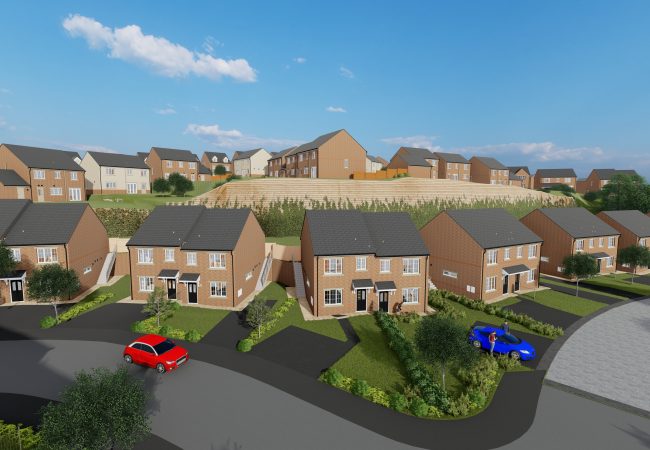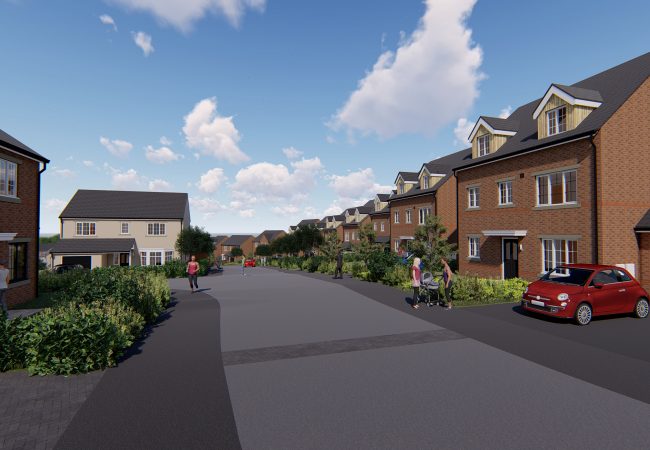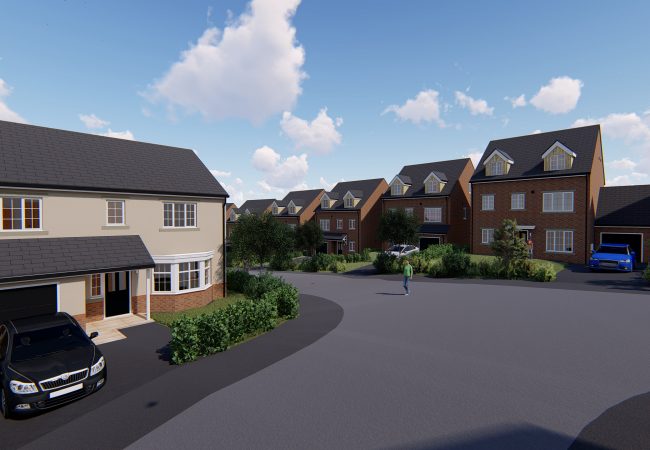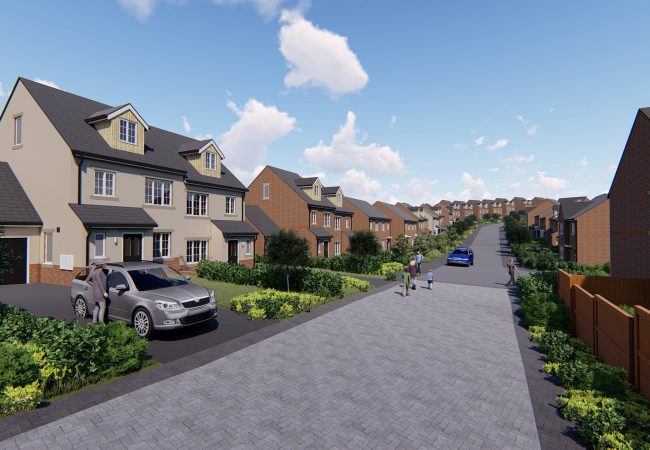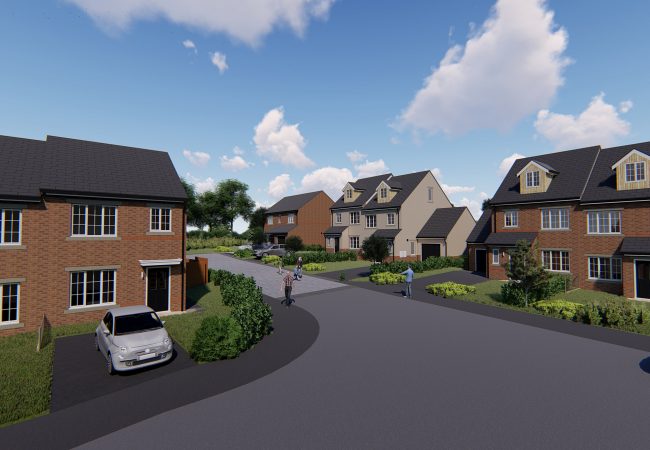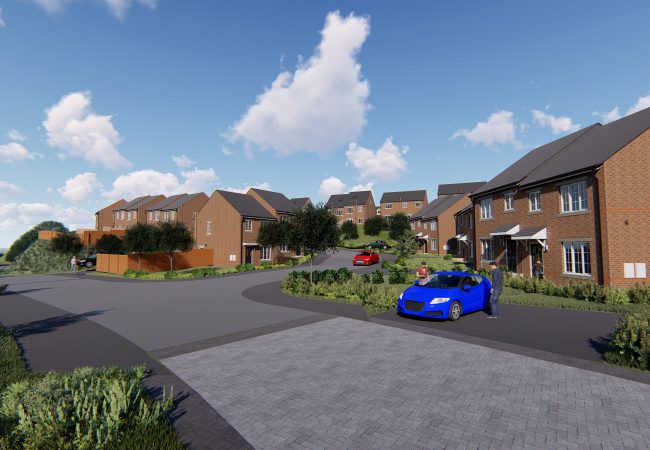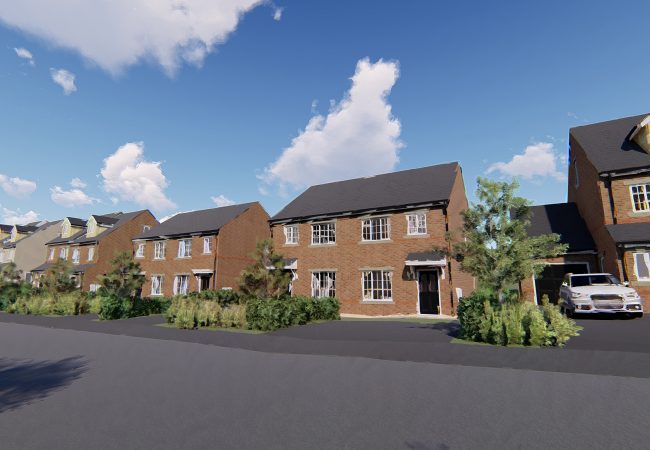Project Brief
We provided civil and structural engineering design solutions for the foundations and site drainage of this major development to deliver seventy-five new, mixed tenure dwellings.
Located on part of a woodland preservation area, the design team’s challenge was to maximise the developable area of this steep, greenfield site whilst accommodating areas of protected trees.
Solution
Dealing with the difficult 25m site cross-fall could have resulted in high excavation costs. We collaborated with the architect and development consultant to improve the levels and minimise the volume of cut and fill, reducing fill by up to 45% in some areas. We reviewed retainment options to provide the most economic and, in key areas, aesthetic solution. We agreed garden gradients that minimised banking and maximised flat space for ease of use by homeowners. We advised maintaining a row of split-level dwellings to further save on cut and avoid diverting the existing water main, which also reduced costs. We collaborated with the manufacturer to create a bespoke, irregularly shaped concrete SW attenuation tank that minimised excavation and reduced the cover required.
To further reduce costs and retain the preferred site layout with the maximum number of dwellings, an existing swale was successfully re-formed as a culvert and crossed by the new carriageway. Working alongside the development consultant, we secured S38 approval for the carriageway junction and S104 adoption for our proposal to drain highway water into the sewer. We successfully agreed with Highways to increase road gradients from the traditional 1:20 to 1:12 to enable better access on the site.

