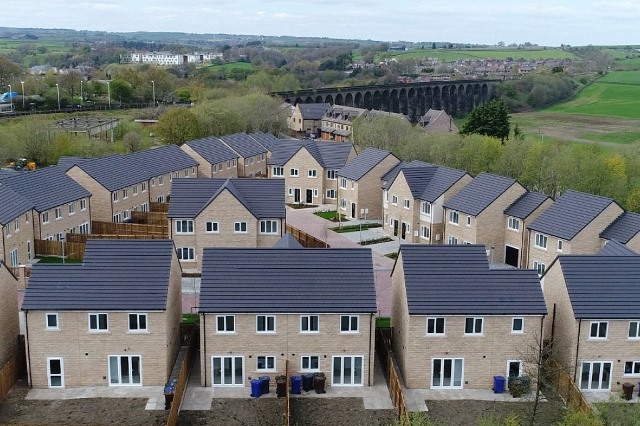Project Brief
A 34 unit mixed tenure affordable housing scheme for Yorkshire Housing
Situated on the site of a former mill, this complicated brownfield site required careful collaboration with the design and construction team to deal with challenging ground conditions.
Solution
A bulk earthworks plan was implemented to deal with considerable obstructions underground. This was achieved by digging out the entire site. We performed a full turnover to a depth of 4m down to natural ground down. The earth was re-compacted in a carefully engineered manner in accordance with specifications for highways works.
In addition to this, we specified vibro stone columns as a ground improvement strategy which enabled traditional foundations to be laid as an economical solution to avoid piling, saving the client approx £68,000.
We undertook an FRA as well as site investigation of an existing tall retaining wall, present at the north of the site, and recommended repairs to keep it in-situ.
The drainage solution was established by using a small area of public open space at the front of the site to accommodate a concrete tank for surface water storage. This economical solution maximised the developable area of the site to ensure we successfully met the client’s density aspirations of the development. We liaised with planning departments to agree the scheme layout and remove some trees to implement this.

