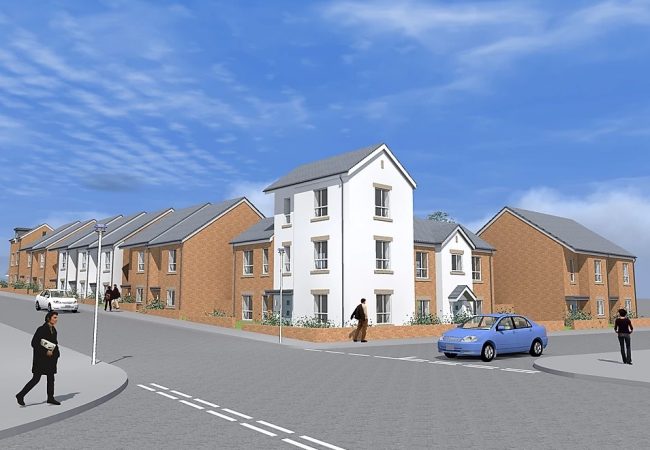Project Brief
The new housing development comprises 51 homes for affordable rent and shared ownership including 18 apartments, 28 two bedroom and 5 three bedroom homes.
‘Steeping Place’ occupies a regenerated derelict brownfield site on the grounds of an old car dealership.
Solution
The ground conditions were particularly challenging due to existing historical foundations with substantial made ground over.
Multiple Stakeholder involvement was required to successfully deliver the scheme and Adepts collaborative approach was instrumental in enhancing the design and multi–disciplinary working. We liaised with geotechnical specialists to assess challenges in made ground associated with historic structures.
We identified foundations solutions to suit the development, exploring options to provide client choice based on time, cost and sustainability.
Working around existing historical foundations we designed a combination of traditional deeper pad foundations and vibro-improved ground. Our flexible approach to find the most suitable solution meant the most cost efficient solution was developed.
Drainage was designed to connect to existing sewers and adjacent water course
Originally conceived as a traditional build to a standard design, an increased target was set by the client to meet Orbit ‘Warm Home’ Standards, which dictated all the dwellings having to be tested to achieve compliance and certification by ‘Passivhaus UK. The project uses a high performance fabric first approach to minimise air leakage. Space & Water Heating Bills are predicted to be 45% cheaper than CfSH Level 3.

