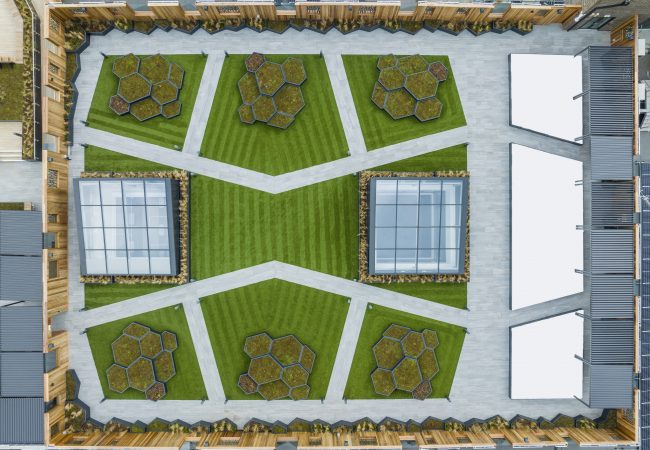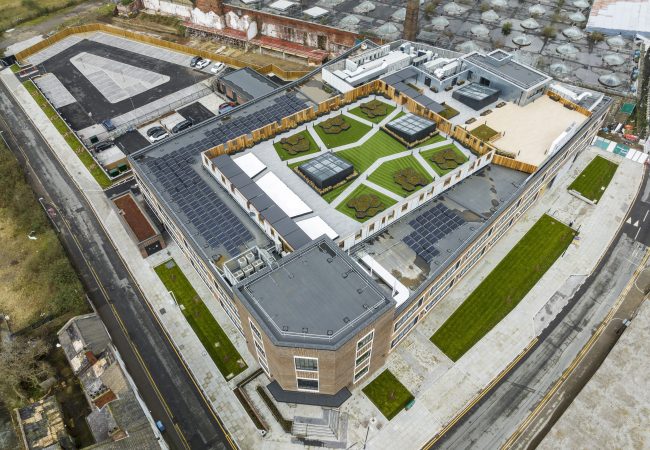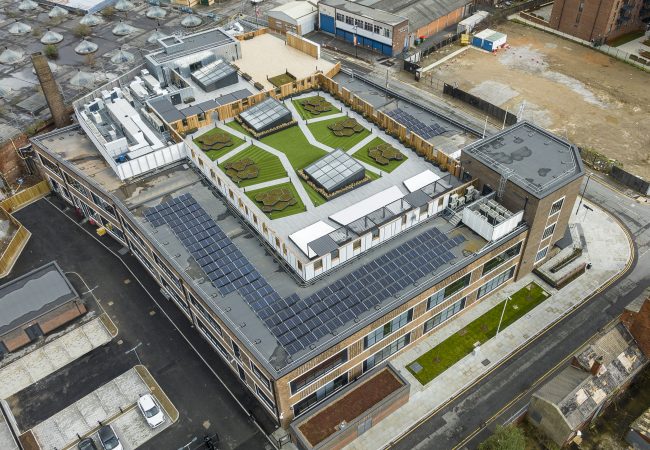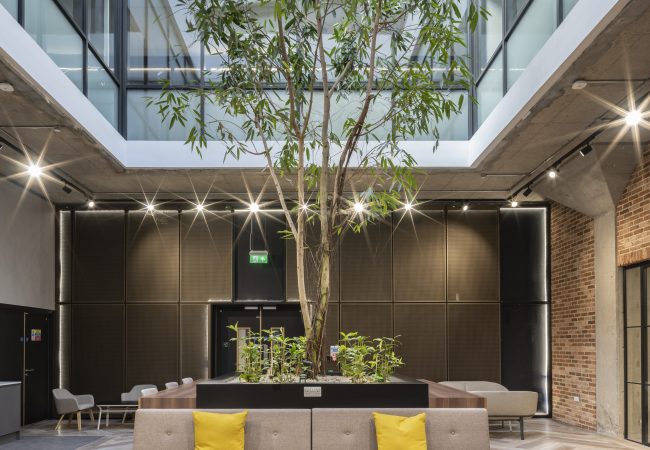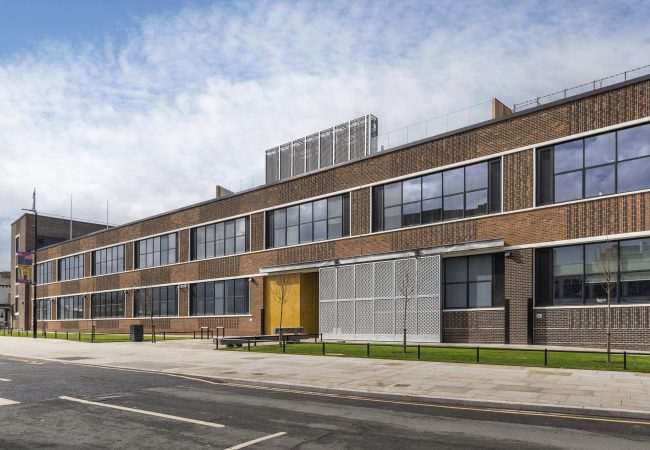Project Brief
We assisted in the revival of an existing building at the historic Drapers Yard in Leeds to create a new UK Centre of Excellence for Fortrea. The project involved the refurbishment of a concrete-framed two-storey 1950s warehouse building into an advanced clinical research unit offering new laboratories, offices, and a roof-level amenity space.
Solution
We initially assessed the pretender site survey works to review the recommendations made by the pre-tender engineer about how to improve the building’s structural stability. Following our review, we tested the existing load-bearing capacity of the roof. This helped us to calculate the necessary structural reinforcement required to extend and re-purpose the roof level as a landscaped meeting space and raised terraced area, along with new plant machinery.
We produced load calculations to assess the effects of increasing the live load on the roof. We also executed structural load balancing exercises to accommodate an increase in dead loads.
Directly appointed by the fit-out and refurbishment specialists Overbury at post-tender stage, we designed the superstructure and delivered the structural engineering works to adapt the existing roof, enable new vertical circulation and fill-in existing slab openings. New steelwork to support the roof was placed in line with existing structural columns, with additional reinforcement where required.
Multiple contractors worked on the scheme simultaneously, which required careful coordination and effective communication throughout. We worked alongside engineers delivering upgrades elsewhere in the main building, integrating our drawings and models with their steelwork designs. Our team used BIM processes to successfully coordinate different 3D models and accurately align the steelwork connections, which greatly assisted the steelwork constructor.

