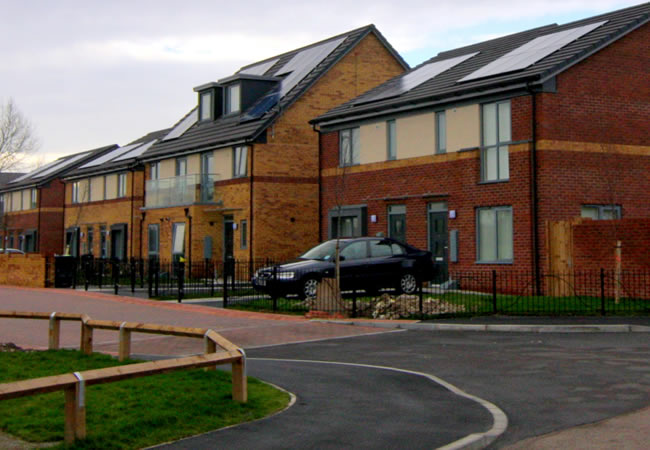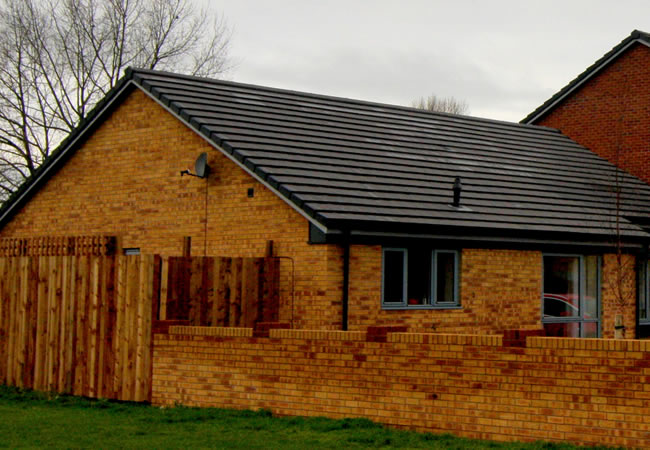Project Brief
To assist the contractor, Strategic Team Group, during the tender process and throughout the development of 26 properties, consisting of bungalows, 2, 3 and 4 bedroom houses on a site previously occupied by dilapidated council offices. The scope of services included substructure, superstructure, highways and drainage design. The project was completed in August 2011.
Solution
The relic foundations of the former council buildings created some challenges but were easily overcome with traditional strip footings across the site. The properties were constructed with load-bearing masonry walls, beam and block suspended ground floors, TJI type floor joists and trussed rafter roofs, providing a straightforward construction sequence for the contractor. Robust Details were also adopted into the design to ensure compliance with E1 of the Building Regulations.
The site was generally flat and consideration had to be given to the drainage solutions and floor levels to ensure sufficient falls were provided. The SUDS drainage scheme was designed to be Code for Sustainable Homes compliant and Adept prepared the necessary SUR1 and SUR2 reports that met the code’s requirements. The scheme was further complicated by existing live drainage systems that had to be diverted and protected to ensure no flooding issues occurred


