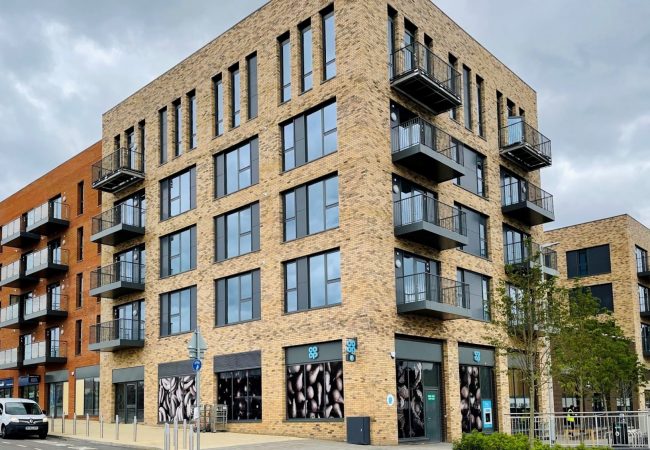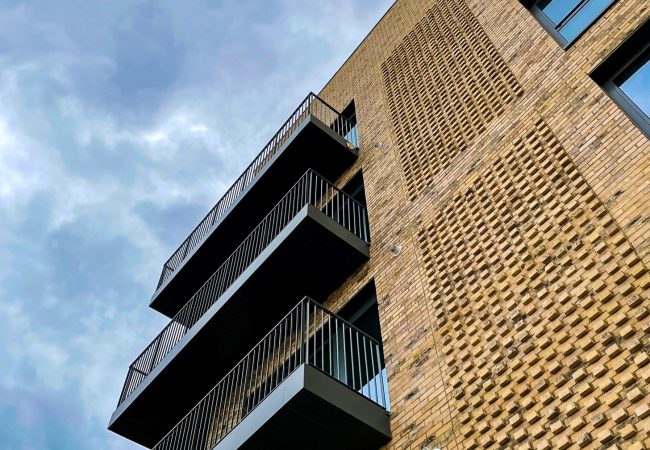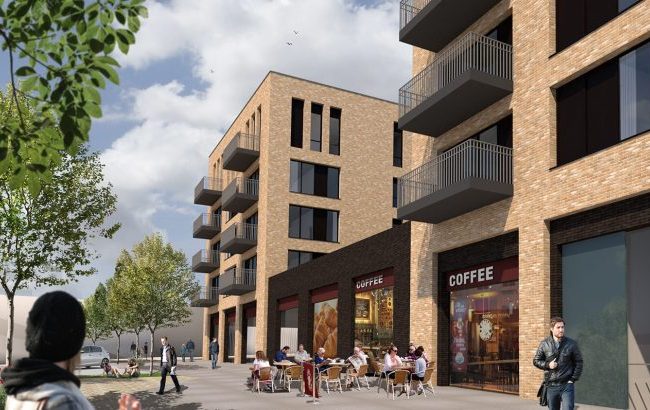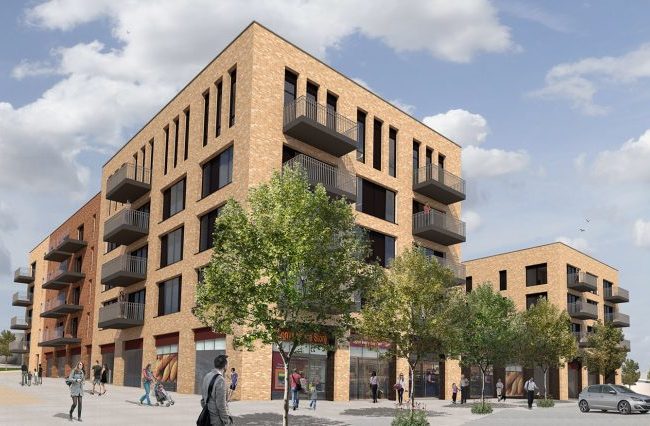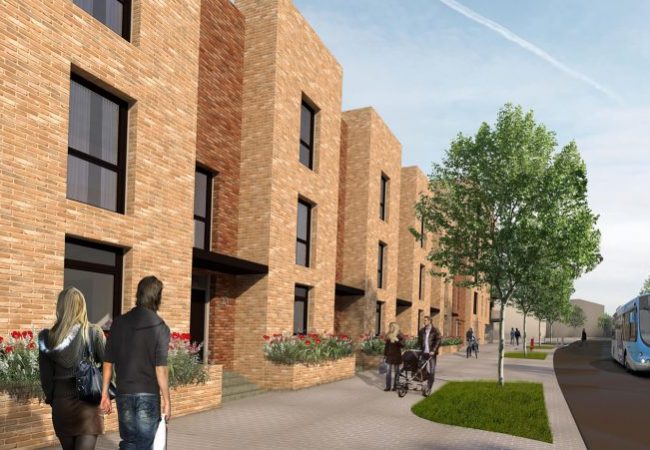Project Brief
A new mixed use development comprising 10 townhouses, 46 apartments and 10000ft² of retail to provide local shopping and amenities to the wider garden city development. One unit will accommodate a convenience store and the others will house non-food retail, small businesses, a café and a takeaway to provide services to local residents.
Solution
A steel frame with composite metal deck floors was the chosen as the structural solution for the building superstructure. This design minimised the number of columns within the retail areas and apartments.
Differences in the height of the building work well with the varying levels of the site. The extensive high quality mixed use development is built on the site of a former quarry. The site was previously infilled in 2007.
Due to predicted settlements of the fill over the life of the building, a floating pile foundation solution was considered the most appropriate for the site with individual pile lengths calculated, to limit differential settlements.
Frequent Revit model sharing with the architect enabled co-ordination of the structural elements. Rigorous drawing checking and sign-off procedures were implemented utilising the 4Project common data environment. Site issues were minimised as a result.

