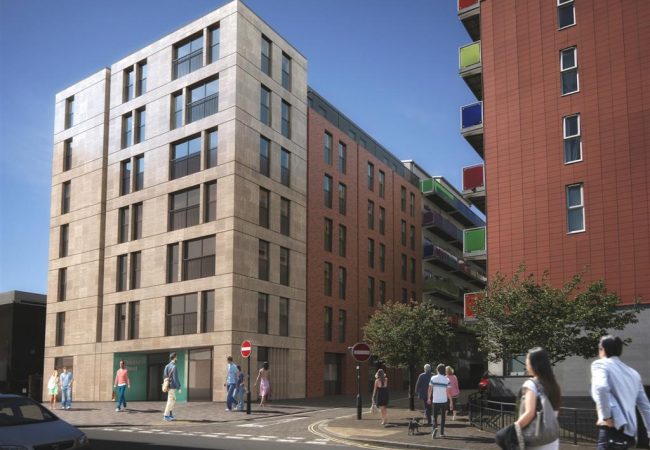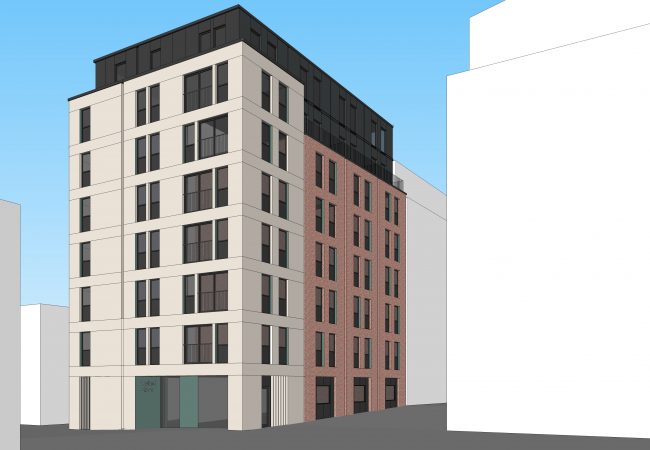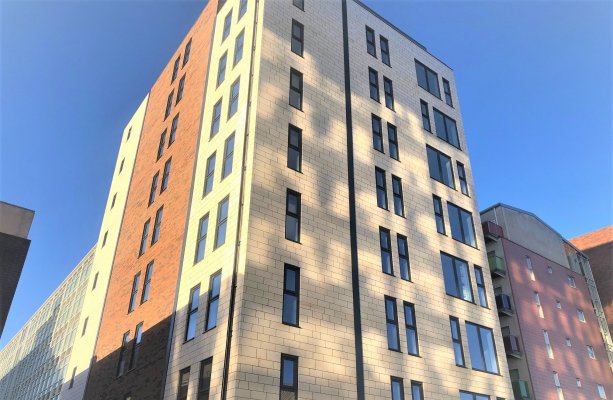Project Brief
Concord House is a new nine-storey high rise scheme. The 3000 m2 building comprises 35 studio and two-bedroom apartments within Leeds city centre. The building was designed as load bearing SFS to minimise on site construction works.
Solution
The challenging location of the site informed the design team’s approach to the solution. Narrow off-street access dictated minimal construction activities on site and required temporary footpath/partial road closures.
The site consisted of deep made ground with relic foundations across the site, which required a piled foundation solution. Cantilevering ground beams were designed to provide support for the superstructure whilst keeping piling activities away from adjacent buildings.
The use of BIM aided clear communication and helped to coordinate activities between the client, contractor and design team. A clash detection exercise resolved potential problems of steelwork connection plates prior to fabrication. Our team assisted in the repositioning of SVP positions and WCs to avoid clashes with ground beam reinforcement.
With the building comprising an SFS solution, our engineers provided guidance on suitability for boarding and fixings to suit a minimum wind load.
During construction stages, our team proactively offered advice on issues arising on site, such as rectification of an incorrectly cast-in tower-crane anchor and ensuring external steel posts within the cladding had a suitable grade of protection.



