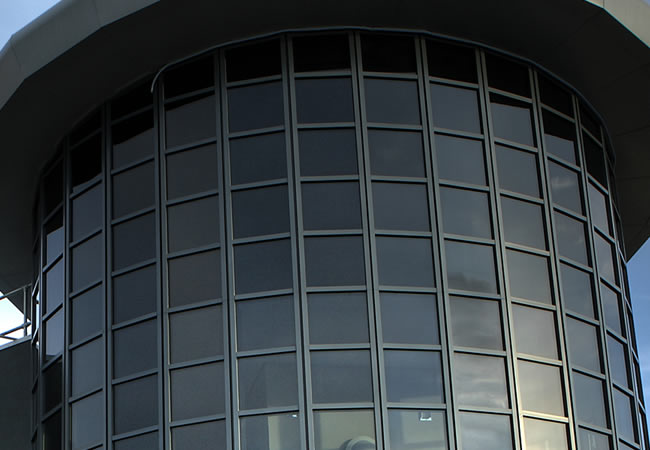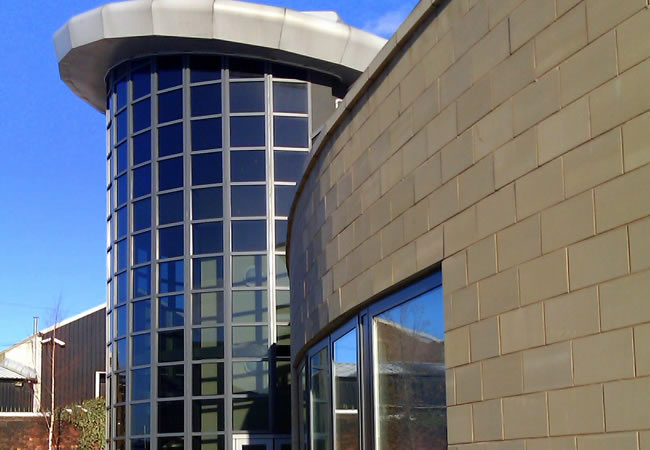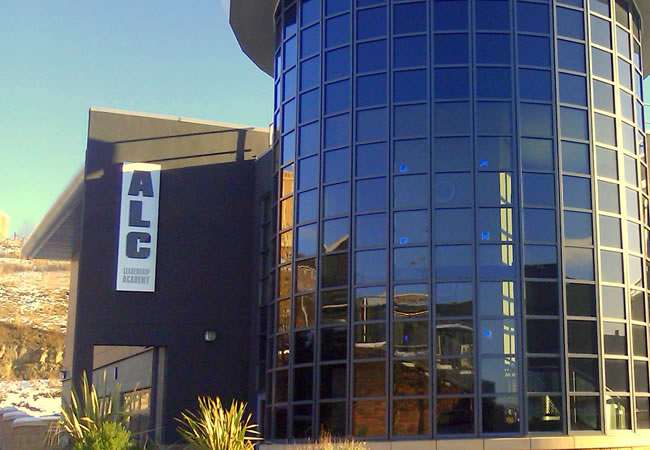Project Brief
The provision of a significant multi-purpose church facility, accommodating an auditorium for 200 people, together with study and seminar rooms, day care facilities, a coffee shop and social meeting space. This additional accommodation has enabled the church to further develop its growing academy function and successfully extend its services to the local community and national organisations. The scheme was completed in 2008.
Solution
A detailed pre-construction structural survey and site investigation were carried out, as well as rotary drilling to check for shallow mine workings. Adept liaised closely with the architect and quantity surveyor to prepare the civil and structural design for this project.
The new building consisted of two storeys with a structural steel frame and prominent entrance. A curved staircase was positioned in a curtain wall clad rotunda to the front of the building. Adept used the MasterSeries’ design software to prepare a detailed 3D model, which allowed the analysis and design of the steel frame structure before installation, saving the client money.
The roof was constructed using twolayer built up trapezoidal metal sheeting, supported on purlins and long-span steel rafters. A line of celestial windows was placed at roof level and a light-well continued through the first floor. The upper floors were constructed using composite metal decking supporting a concrete slab with the ground floor being a reinforced concrete ground bearing slab. The walls were clad in stonework and render. A large, first floor terrace was provided and made water-tight.
Foundations to the building were mass concrete and reinforced concrete construction founded on shallow rock. The foundation interface between the existing and new buildings required careful detailing; also there were a number of existing drains that needed to be carefully diverted and kept live during the period of construction.
Lateral stability was generally provided by a combination of cross flat vertical bracing with the addition of portal bracing where required.



