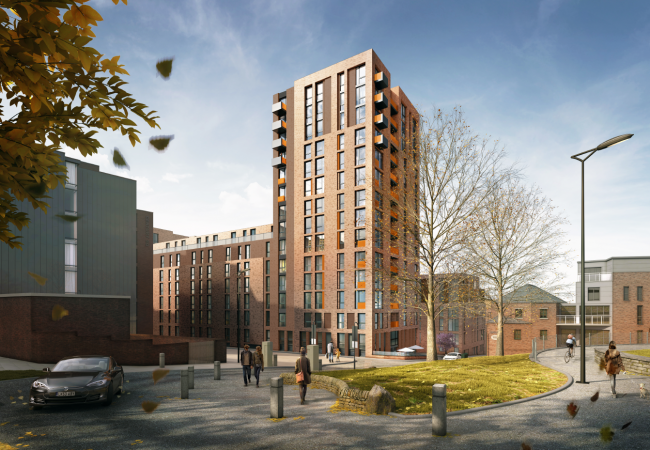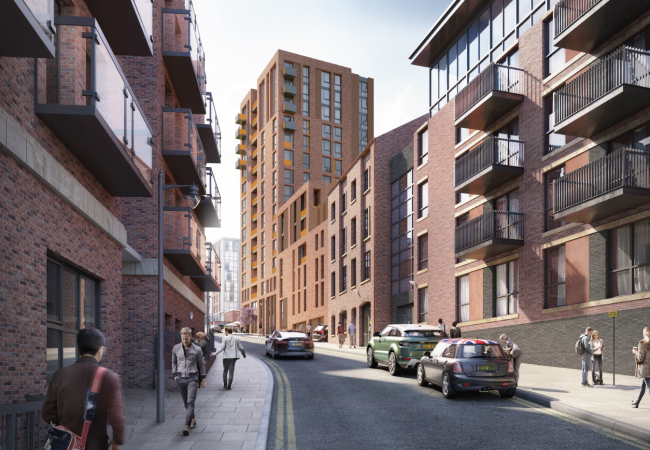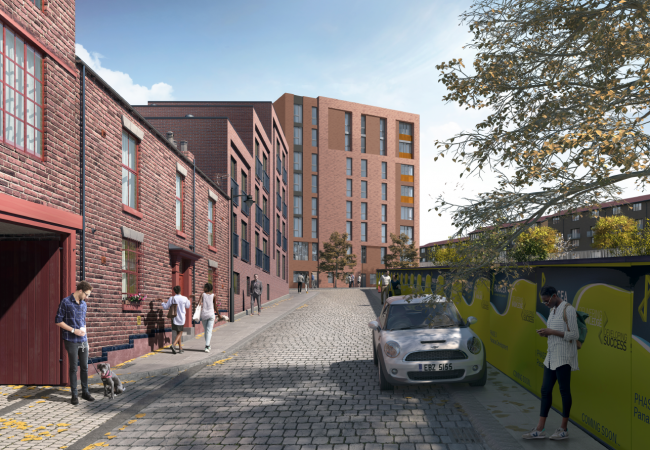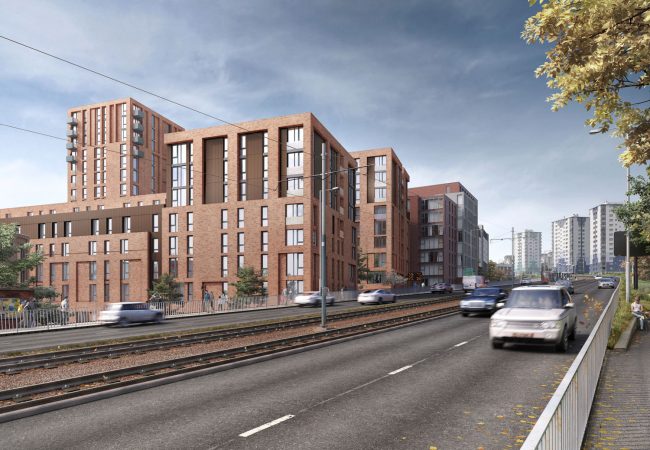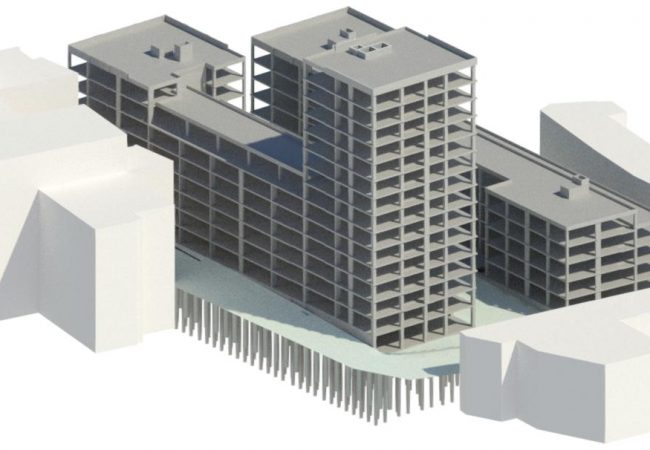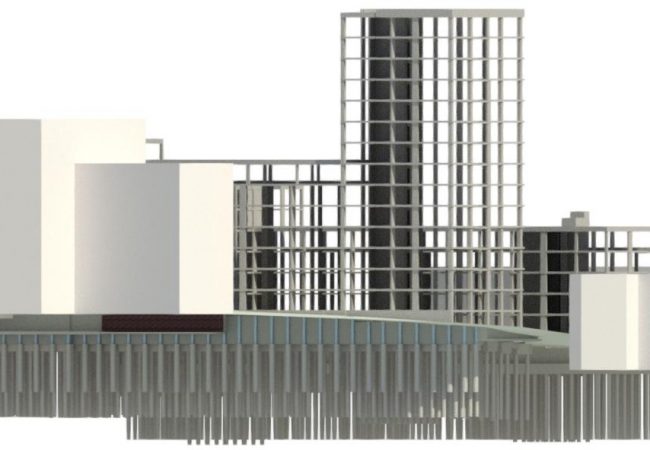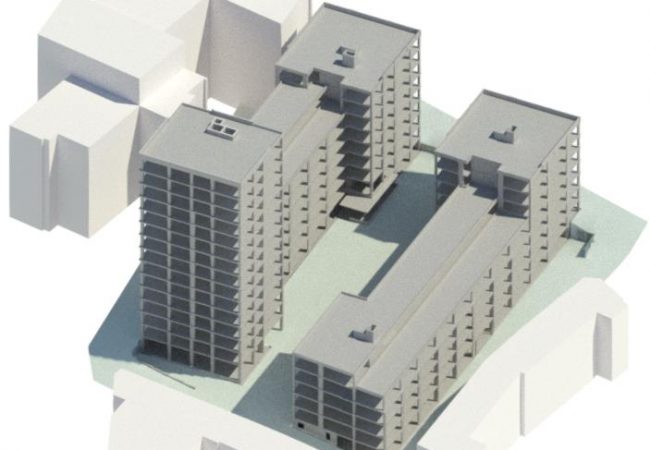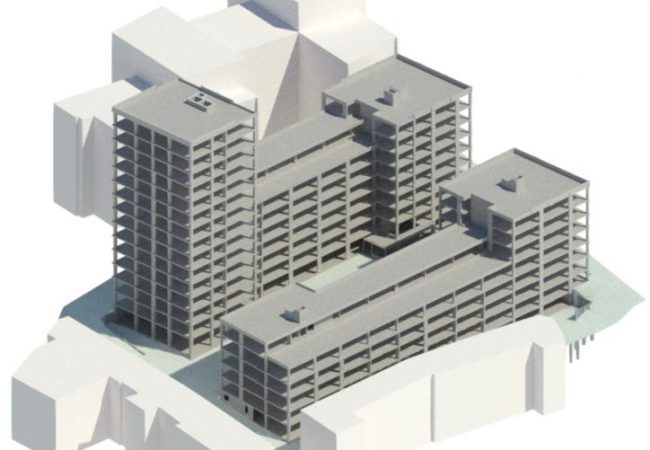Project Brief
The development comprises 284 new build high quality residential apartments designed specifically for the build to rent (BTR) market. Two multi-storey buildings will deliver residential apartments consisting of 133 two bedroom, 139 one bedroom, and 12 studios.
The scheme rises to 15 storeys and includes a ground floor 1700 ft² commercial unit.
The site is partially located in the Well Meadow Conservation Area and is in close proximity to several listed buildings, including one at Grade II.
Solution
Adept worked diligently to fully understand the site constraints and meet tight budgets. Numerous site visits and surveys were undertaken to manage risk on this challenging building layout.
The design solution comprises reinforced concrete frames with flat reinforced concrete suspended slabs to both blocks, supported on rotary bored foundation piles and pilecaps/ground beams. Reinforced suspended concrete ground floor slabs spanning between concrete ground beams were specified.
Various temporary works solutions have been incorporated into the design to retain the existing highways in the temporary condition.
Adept modelled the existing and proposed strata in Civils 3D using BIM technology to develop numerous earthworks models to determine the most cost effective and practical solution.
BIM was used extensively to showcase the various proposed levels options and to aid the design and visualisation for stakeholder engagement.
Our collaborative and hands-on approach with the architect and main contractor facilitated the smooth progression of the development.

