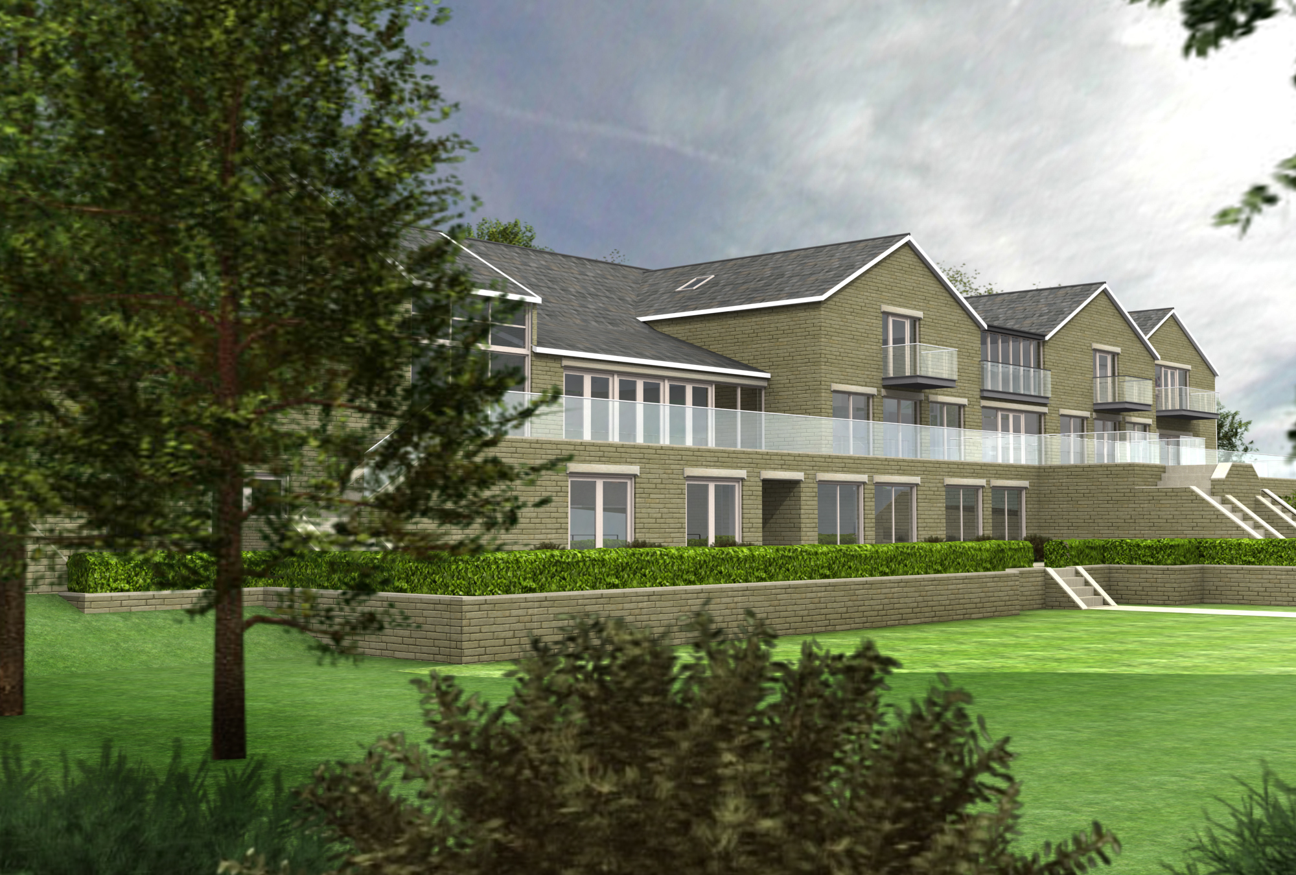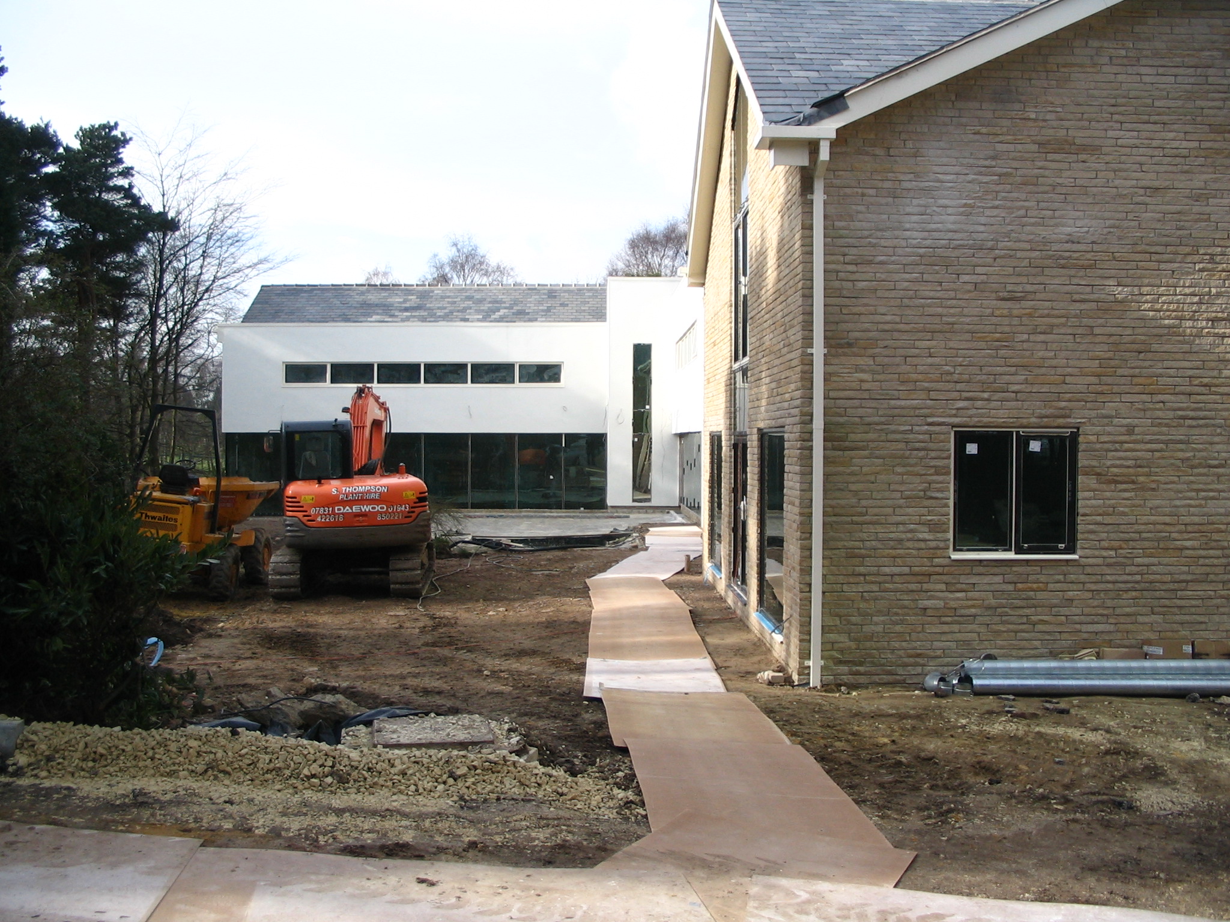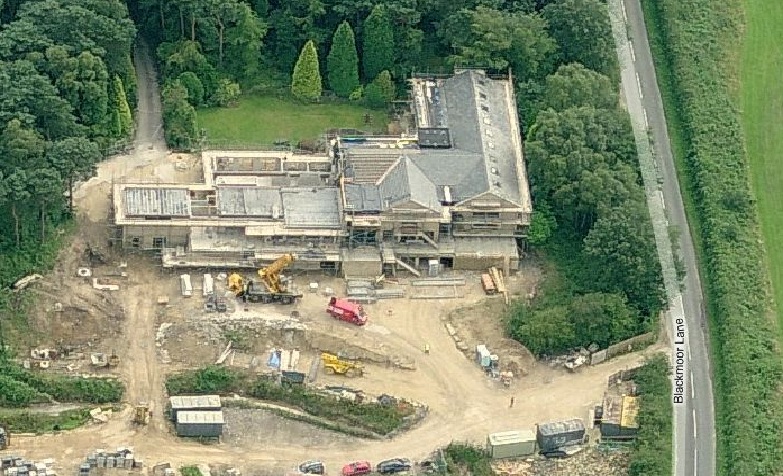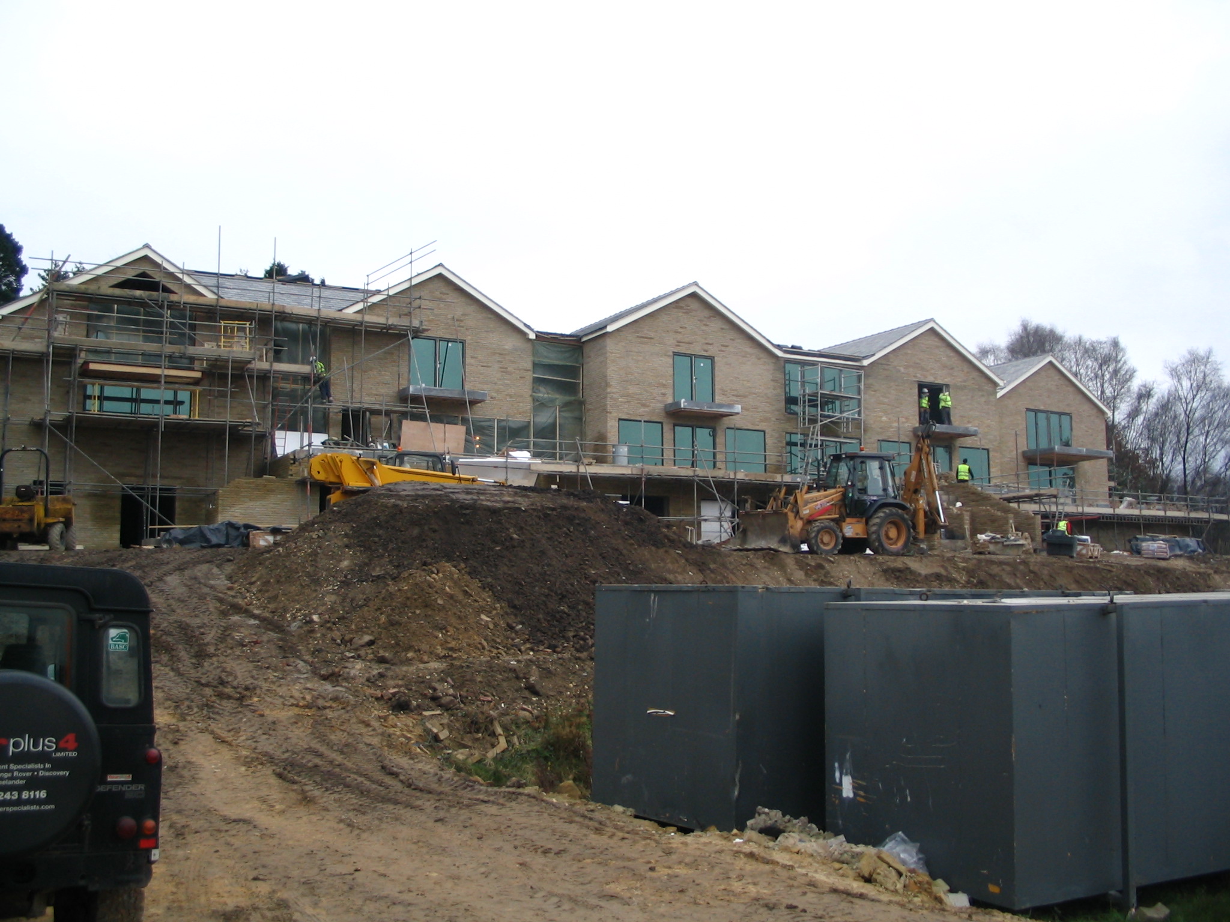Project Brief
The project involved the construction of a substantial extension to a private residential house. The house was extended to an area of over 1800m2. The building consisted of three storeys above ground level to include attic accommodation, eight bedrooms with en-suite facilities at first floor; kitchens, reception rooms, living rooms, indoor swimming pool and a study at ground floor.
There was also a basement level, constructed under a quarter of the building footprint, which included a gym, changing rooms, Turkish bath, sauna, and a home theatre cinema.
Solution
The original buildings consisted of a two storey main house and a number of linked single storey buildings including a games room, swimming pool and double garage; a total area of approximately 400m2. As a substantial new basement area was required below the footprint of the original construction, a detailed structural investigation and survey was carried out to provide an economical solution. Underpinning was carried out to the existing property which was occupied during the work being carried out. The swimming pool construction was retained and underpinning was provided at new column positions as a steel frame was provided over the pool to support the new first floor and roof construction.Generally the building was load bearing masonry with independent steel beams to support precast concrete beams at first floor with timber attic truss construction at second floor level to keep the self weight low.
It was necessary to have all the steel beams within the floor depth in order that downstand beams were not featured within the property. The roof was formed with timber attic trusses. Due to the rural positioning of the property, a package bio-treatment plant was provided and new foul and surface water drainage was provided.




