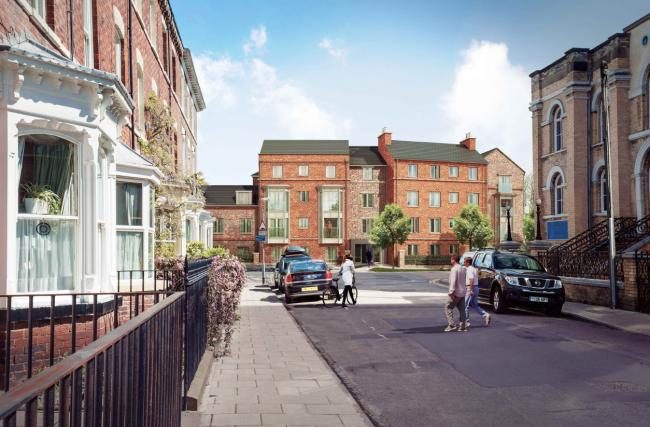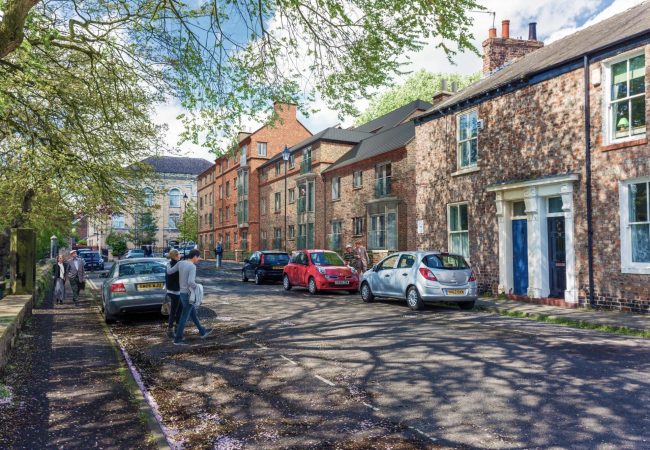Project Brief
An apartment retirement development scheme situated within the city of York’s historic walls. The site was of archaeological importance due to the recent retrieval of historic Roman deposits.
Solution
Roman deposits had been located within the ground following initial archeological investigations. We therefore liaised with the Council’s Archeological Department to agree the maximum level of ground penetration.
There was an undercroft carparking area under the northern section of the building. As a result, it was not possible to construct a load bearing masonry structure and maintain adequate maneuverability in these carparking areas. A steelwork framed structure was therefore created to support the upper floors. Space was maximised by using steel columns instead of load bearing masonry walls.
A load take down was undertaken on the building structure which provided column and beam loads which were subsequently designed together with the main structural fabrication detailing. A number of alternative column arrangements for the ground floor structure were suggested as a result of design reviews.
The project required careful consideration and design appropriate to the surrounding conservation area, whilst fulfilling the clients brief and commercial requirements.




