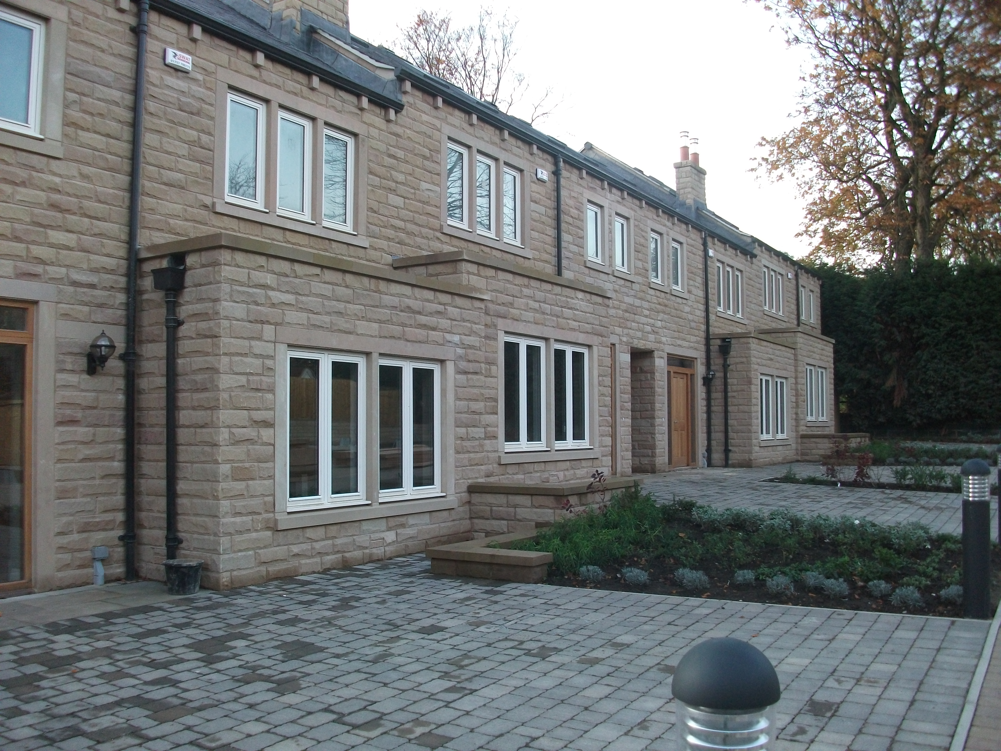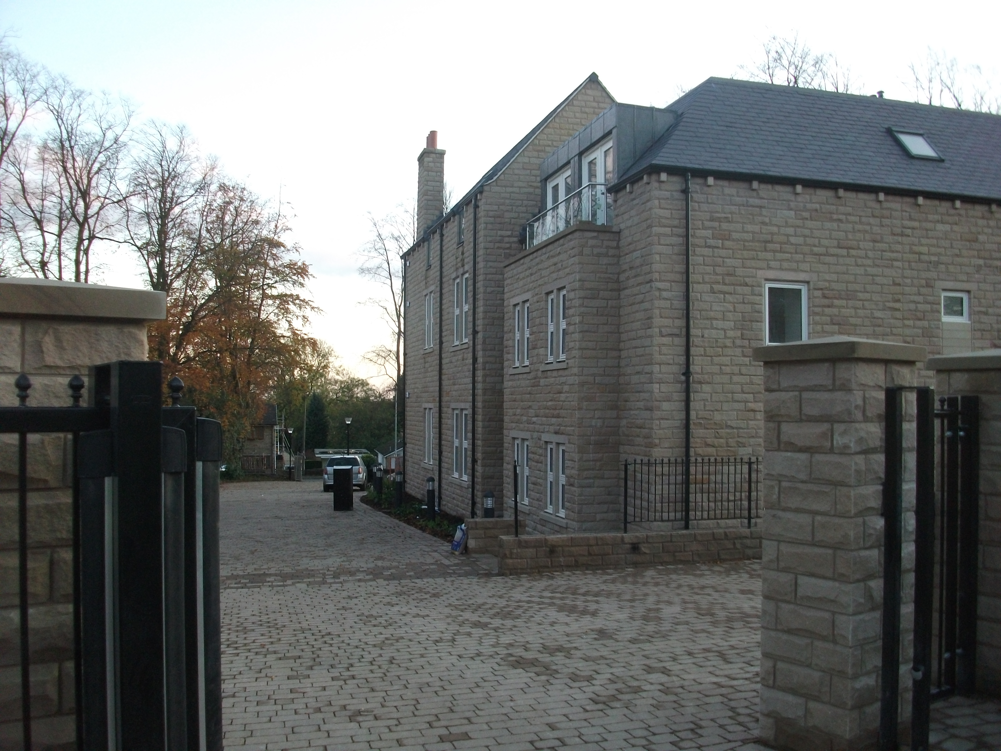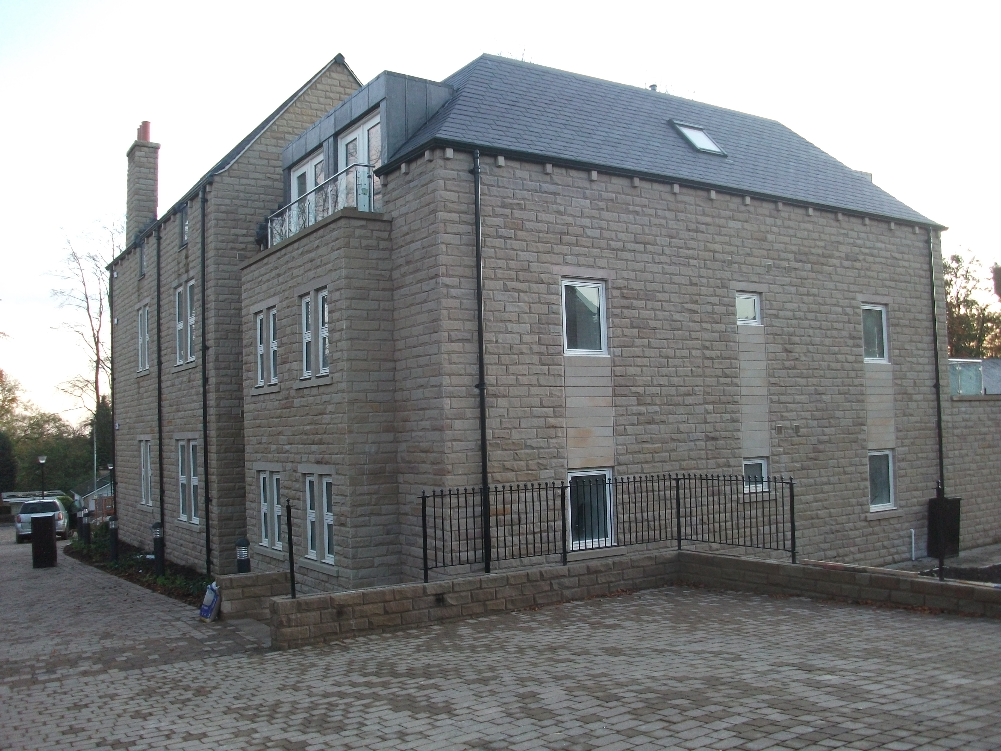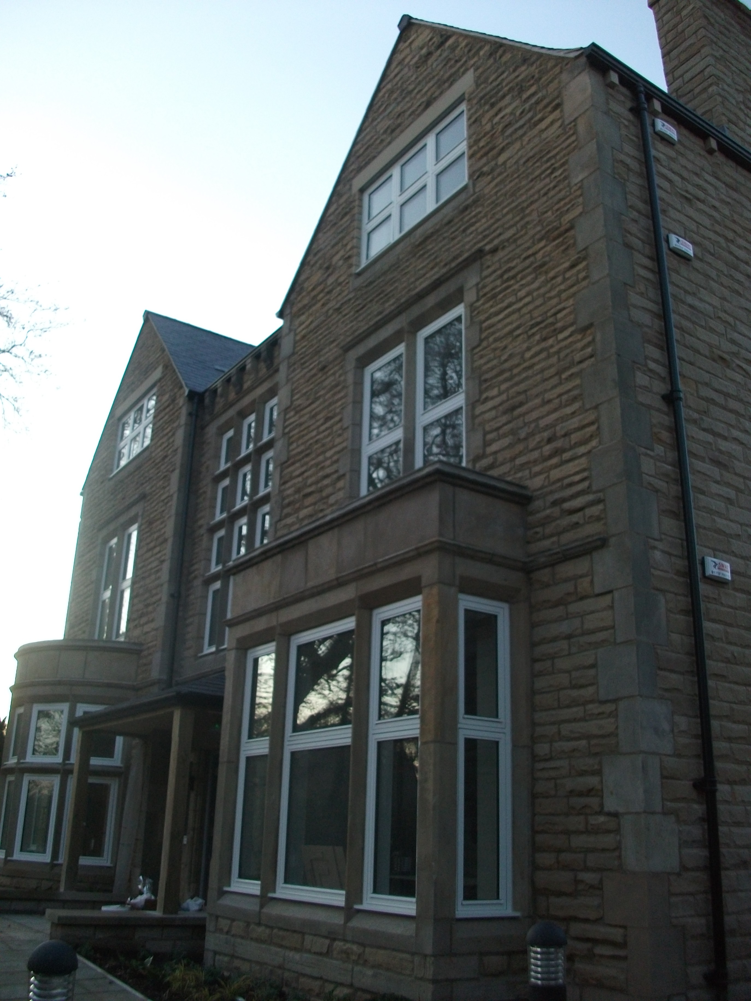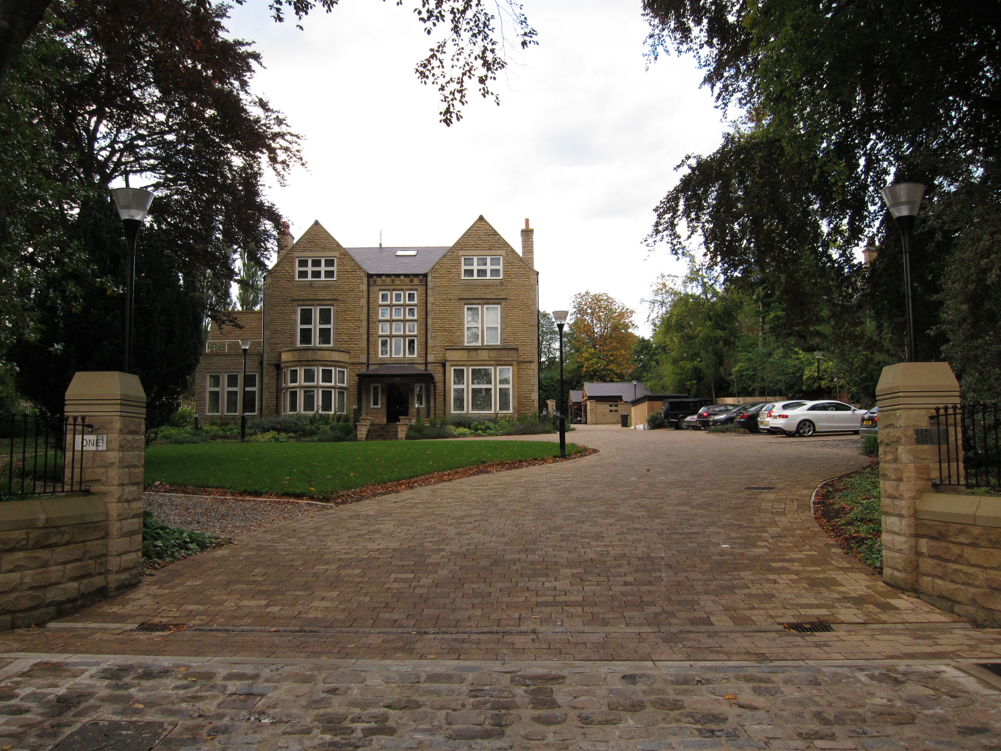Project Brief
To construct four new high quality mews properties along with new luxury apartments in a three storey building constructed on the footpath of the existing lodge in the heart of Roundhay in Leeds.
Solution
Adept used BIM to provide detailed isometric and construction details of the complicated roof geometry to the lodge building. The mews properties presented few problems. The construction consisted of traditional load bearing masonry walls, suspended precast ground and first floors and roof level accommodation framed using steel beams and purlins, together with timber rafters and joists. The entire front facade of the existing lodge building was retained and the remainder of the existing lodge was demolished.
To complicate matters further, a basement was constructed in the new lodge building meaning the existing façade needed underpinning. Adept consequently developed drawings detailing façade retention and underpinning requirements. A complicated steel roof structure provides space for the luxury penthouse apartments. Offsite fabricated dummy chimney units were detailed by Adept to simplify construction of this element of the work. The site was underlain by sandstone bedrock which, as well as providing good ground bearing strata, also provided excellent infiltration. The SUDS drainage scheme was designed in compliance with the Code for Sustainable Homes. A new access road was constructed and drained to a SUDS system in the form a soakaway adjacent to the carriageway.

