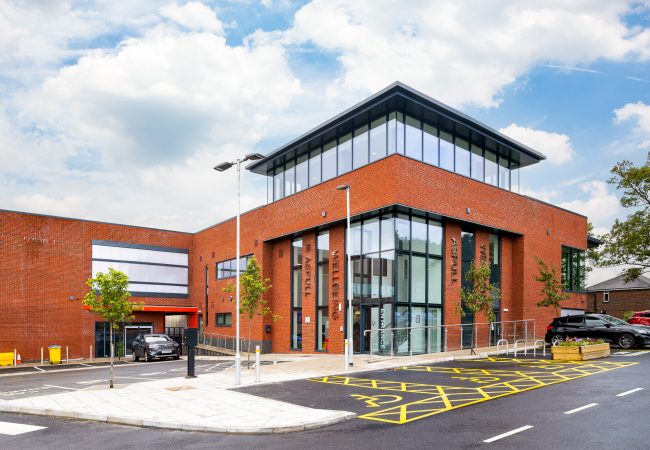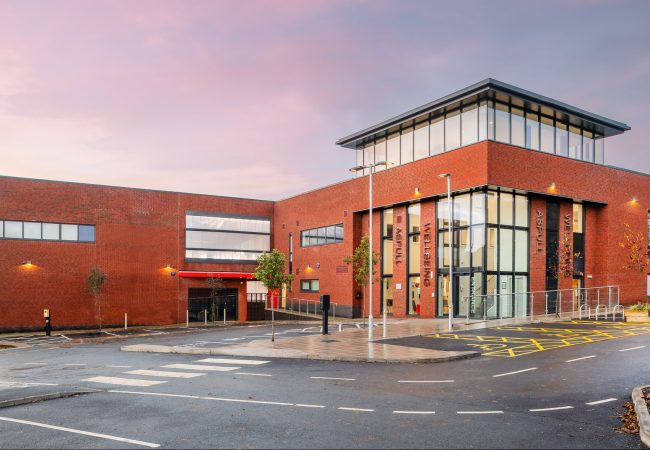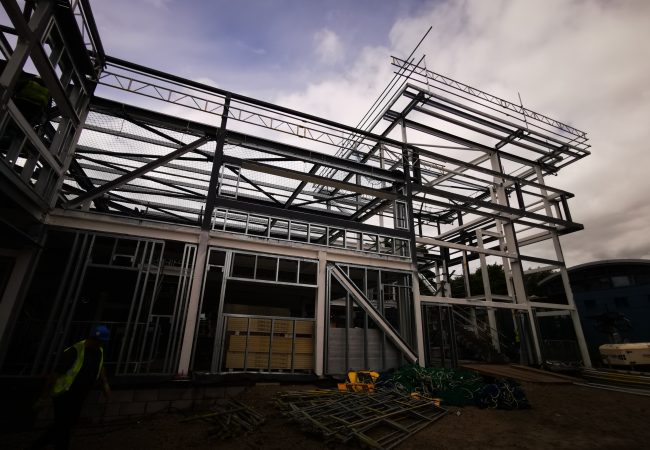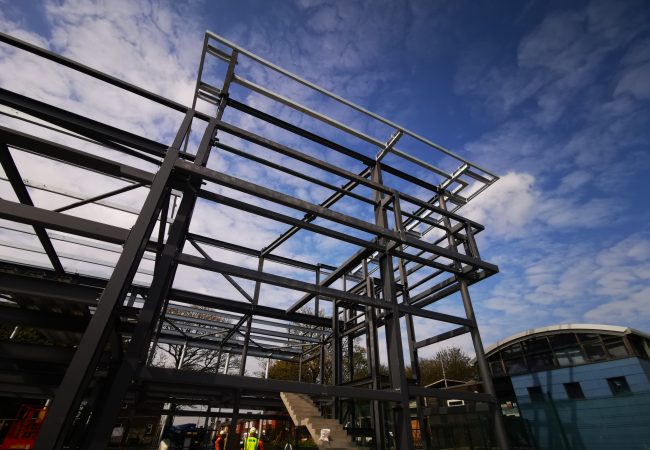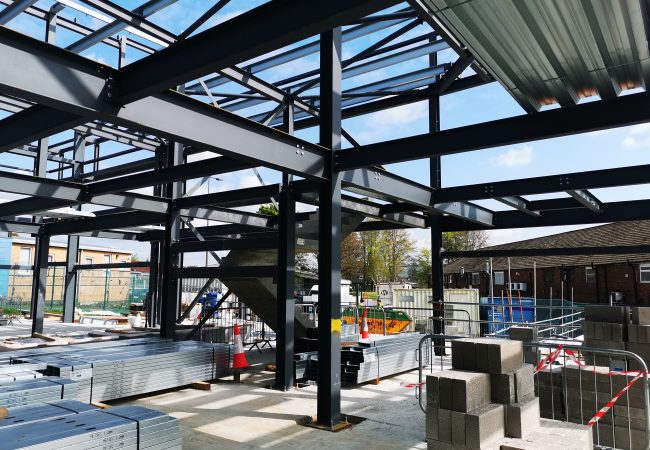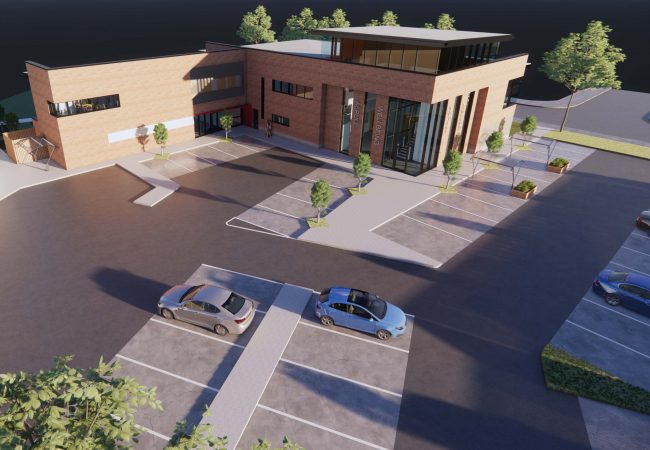Project Brief
We provided Civil and Structural design services for this two-storey newbuild Health and Wellbeing Hub, which merged an existing surgery and community clinic onto the same site.
This striking, focal point building provides modern, flexible, fit-for-purpose facilities and is in direct response to the government’s increased push for local community-based primary healthcare.
The works were planned to enable the existing surgery to continue to operate throughout the construction stages.
Solution
Our familiarity with QAD Architects made it easy to collaborate on some challenging structural details that harness their exciting architectural vision for this new Hub.
To improve the existing ground conditions, we used Vibro Stone Columns as an economical and sustainable alternative to deep foundation piling. This technique increased the load bearing capacity and drainage of the soil, but required very close monitoring and the creation of ground breaks to contain the impact of the vibrations. Once we were satisfied that this worked successfully, we used traditional pad foundations, ground-bearing slab, steel frame with concrete metal deck floors and a structural wall-framing system.

