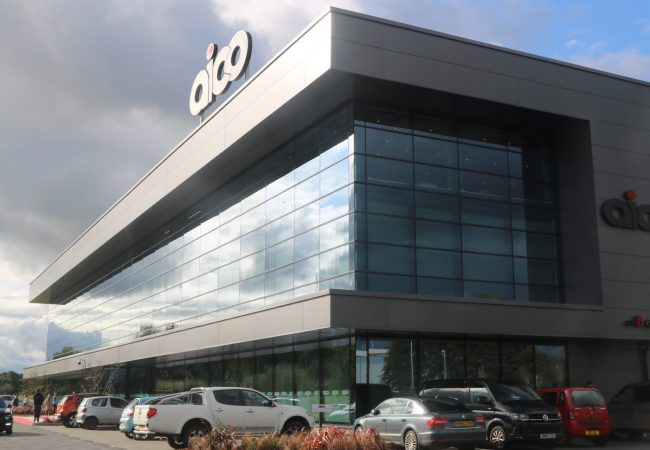Project Brief
We were appointed to provide full civil and structural engineering services on a brand-new national HQ and distribution centre for carbon monoxide and fire alarm giant, Aico Ltd. Built on a six-acre site, the three-storey building includes large offices, a training centre of excellence, 116-seat auditorium and warehouse. In addition, staff facilities include a gym, relaxation room, games room and meeting space.
Solution
The steel framed, three storey building is cladded with insulated panels and extensive curtain walling glazing to the offices. A glass lift within a feature atrium area provides accessibility to the entire building.
A steel framed building was provided with king span cellform steel beams to support a composite precast floor. This allows for service integration within the depths of the steelwork. The precast floor has exposed soffits to provide passive cooling. To overcome poor ground conditions we designed vibro stone columns which increased the ground bearing pressure.
We used BIM as our primary delivery process, producing 3D Revit models to show the steelwork, slabs and foundations. We collaborated closely with the client, architect and contractor to provide the optimum solution drawing on our experience from similar projects. Aico Ltd is very happy with the finished building which was delivered on time and on budget.

