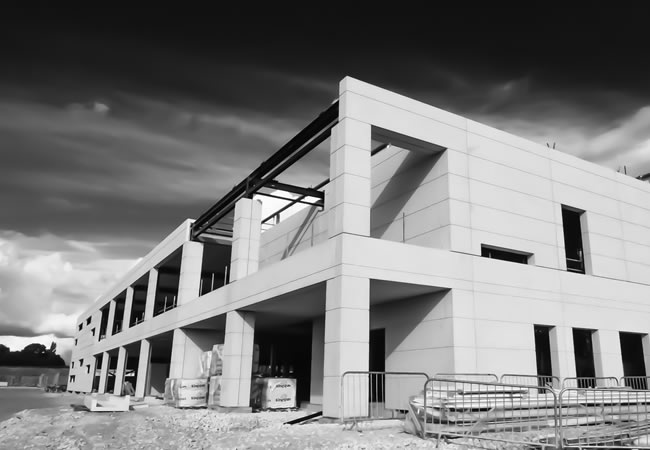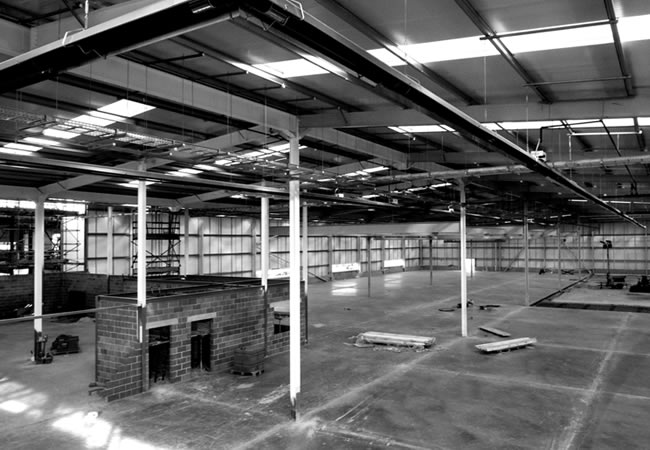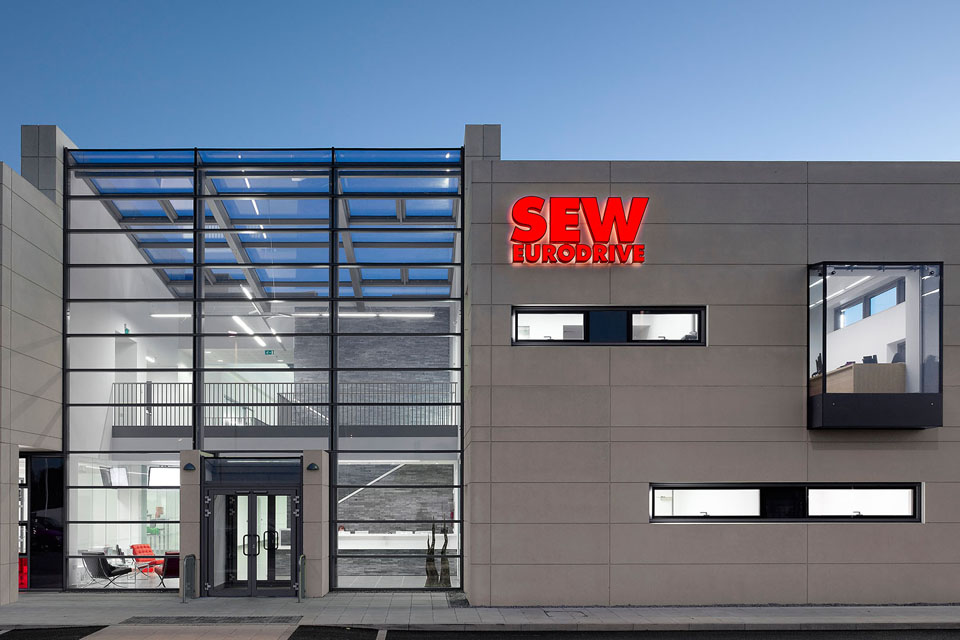Scope of our services
Civil & Structural Consulting for an award winning prestigious office.
BIM Level
Collaboration level
Data exchanges between Architect & Engineer using FTP on target dates
Software used
Autodesk Revit 2011, Civils 3D 2012
Analysis exchanges
None, sub-contractor designed steelwork
Benefits realised
Complicated arrangements incorporating sub-contractor designed elements were co-ordinated and visualised using 3D images.



