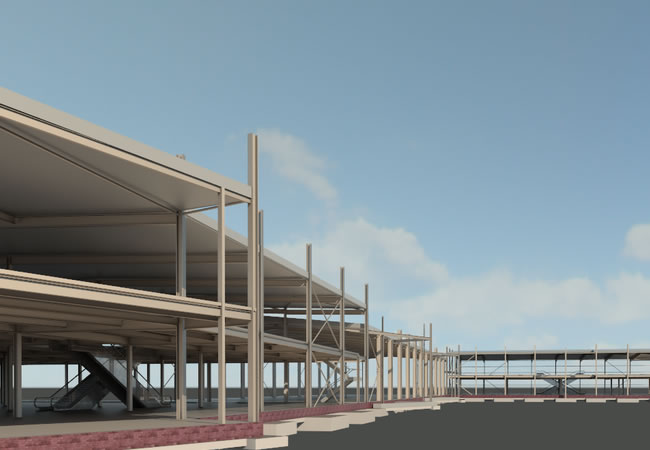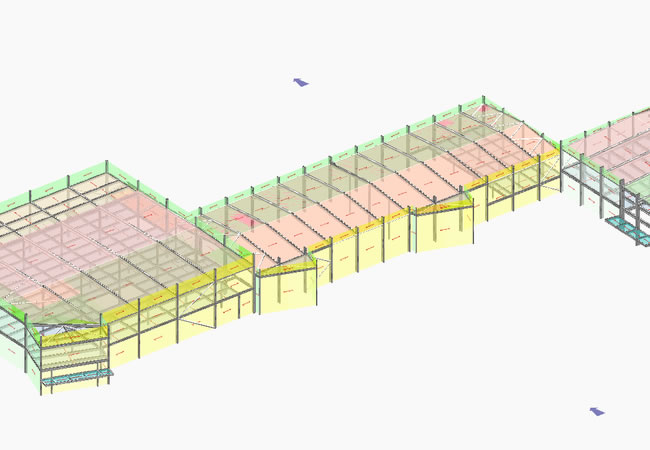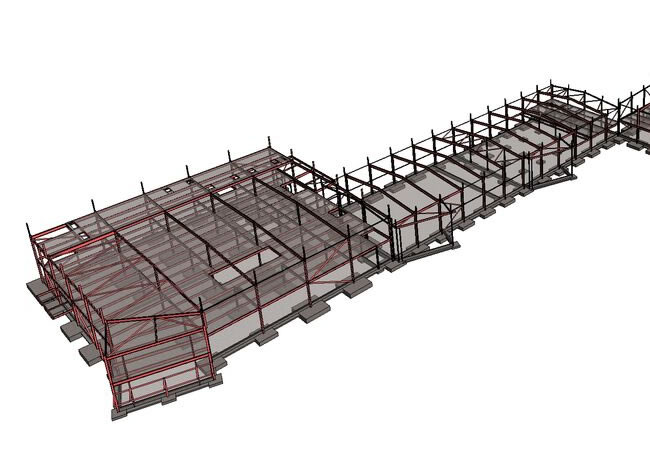Scope of our services
Civil & Structural Consultancy for a new retail park
BIM Level
Collaboration level
None
Software used
Autodesk Revit 2014, Autodesk Civils 3D 2013
Analysis exchanges
Masterseries-Revit for the initial frame sizes
Benefits realised
Cut & Fill balancing was enabled by the use of civils 3D. Design & build changes were checked using Revit to ascertain any problems with developer proposals, to which we could then demonstrate a workable solution.



