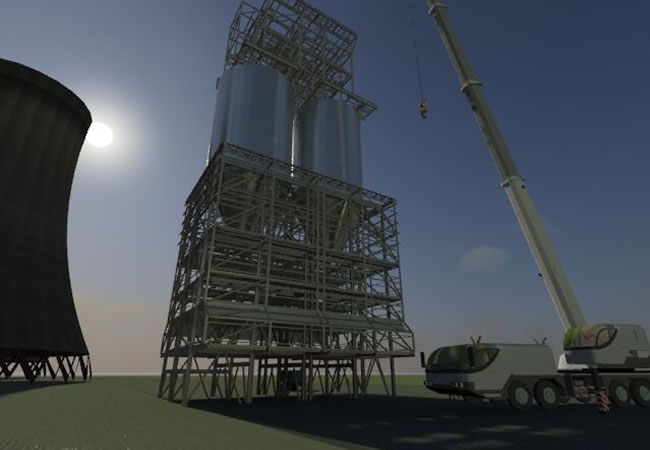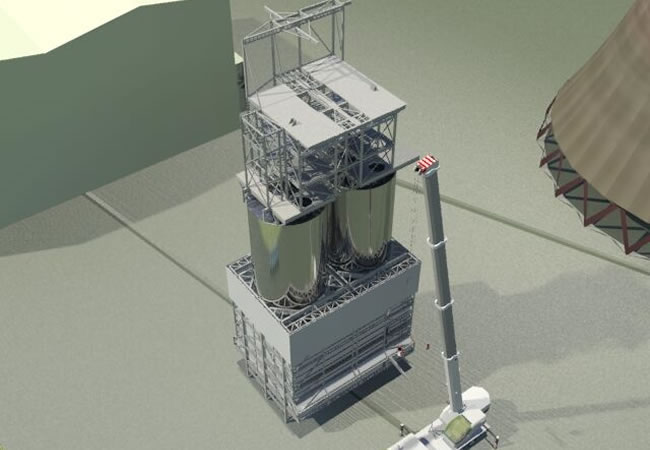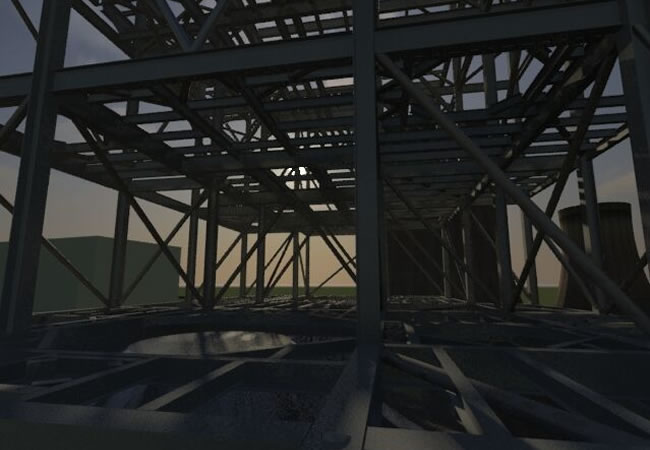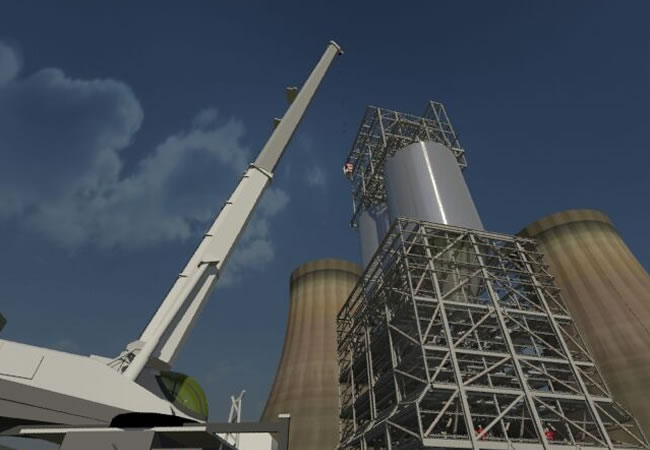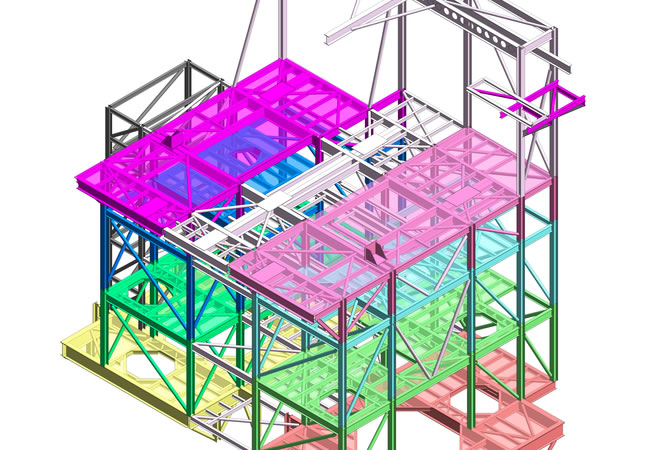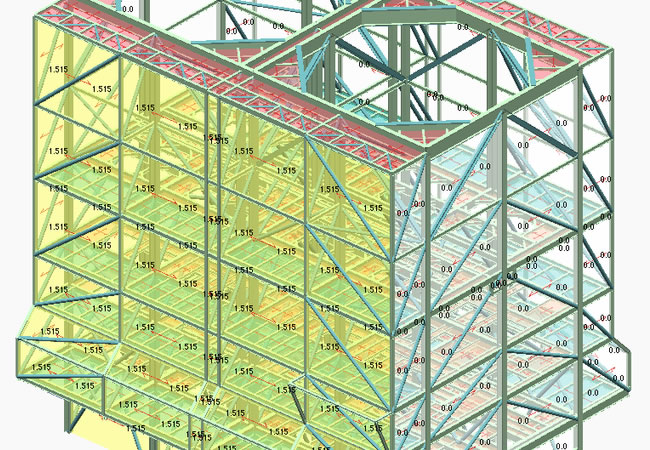Scope of our services
Adept had numerous involvements with the works at Drax acting as structural consultants for sub-contractors working on different parts of the project, including steelwork design for the biomass conveyor system and steel frames for the biomass filtration & storage systems.
BIM Level
Collaboration level
Co-ordinated Navisworks files were issued to the main contractor to incorporate in a whole site model.
Software used
Autodesk Revit 2013, Autodesk 3DS Max Design, Meshlabs, Autodesk ReCap
Analysis exchanges
Masterseries-Revit
Benefits realised
Efficiency of drawing production was the primary benefit, due to the complexity of some of the structures, transferring the design to drawings via traditional 2D methods would have taken far longer, with a greater chance of error. There was the additional time constraint of sending the schedule of steelwork to ensure that there would be sufficient rolled sections available – the deadline for the drawings was some 3 hours after the design was finalised – using the Masterseries to Revit link to generate the model and produce drawings enabled approximately 650ft of steelwork to be drawn within the timeframe allowed.

