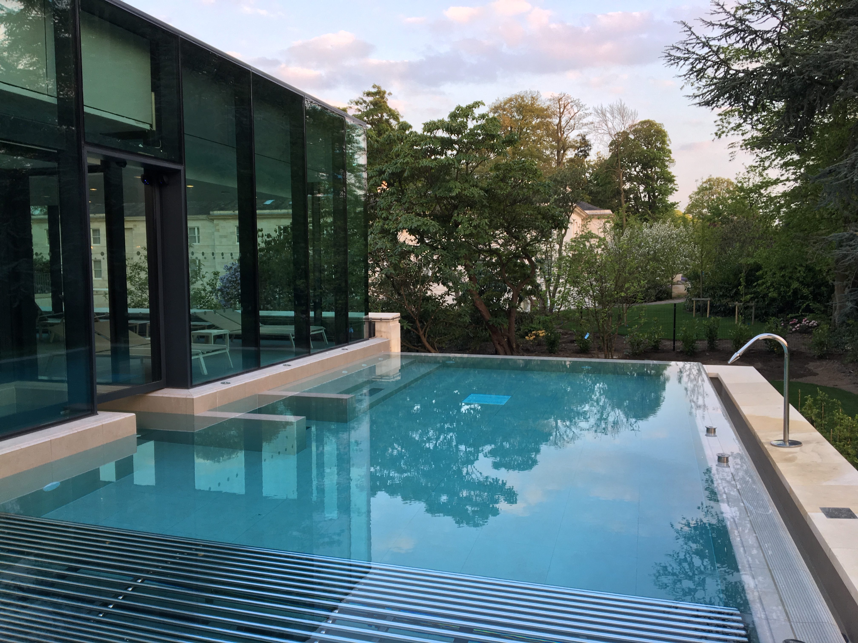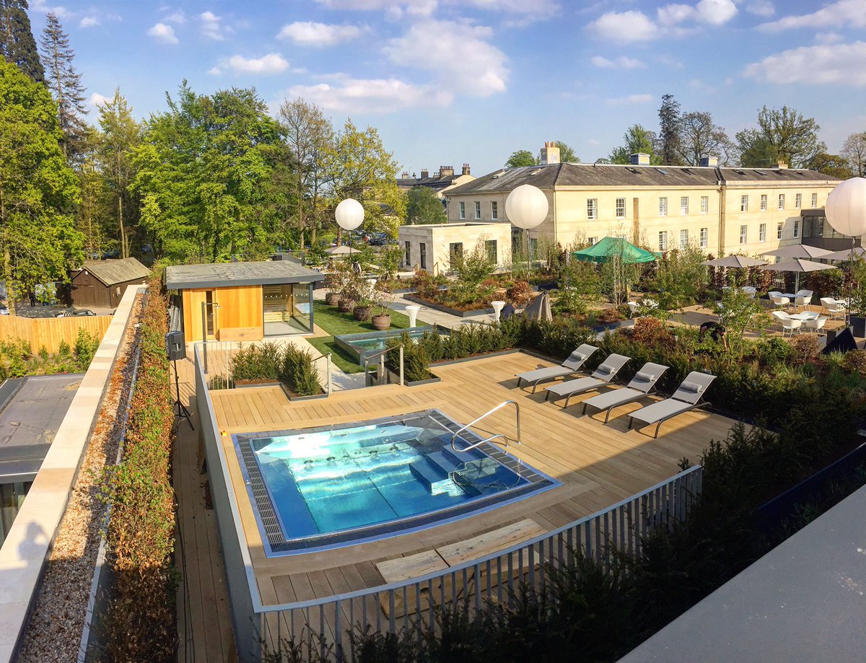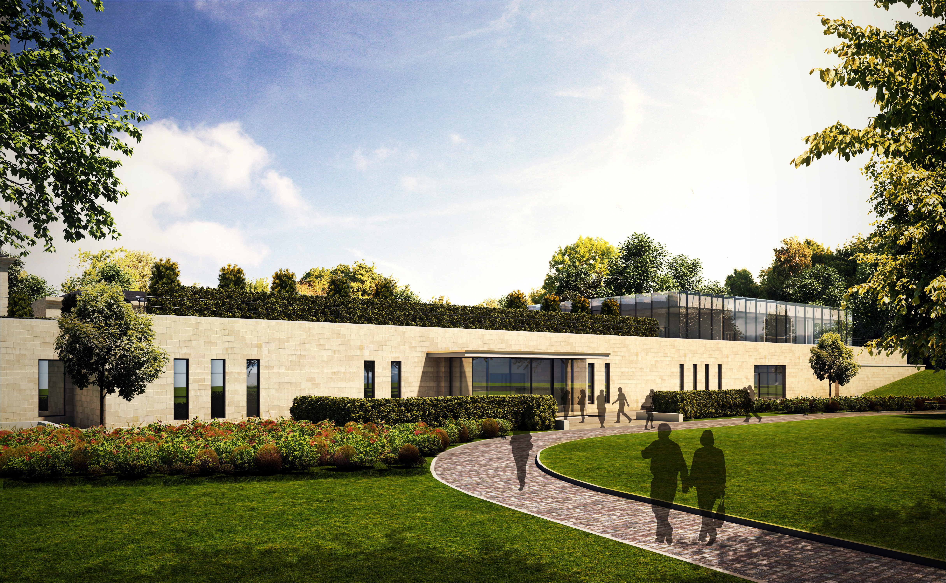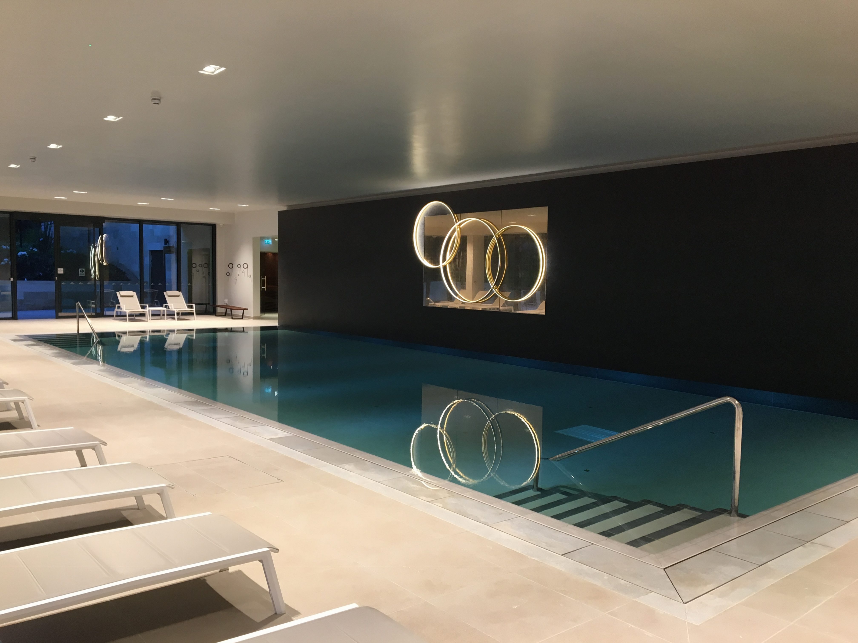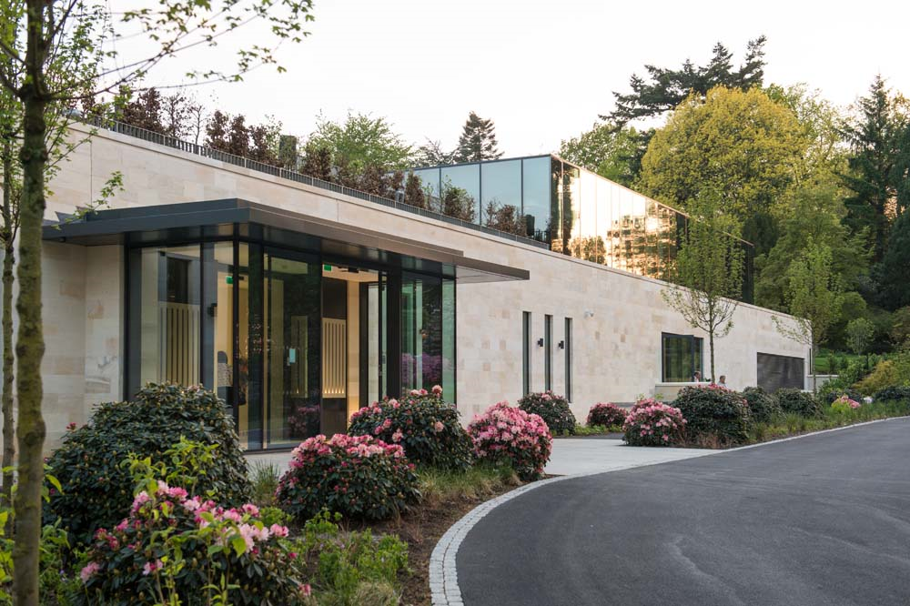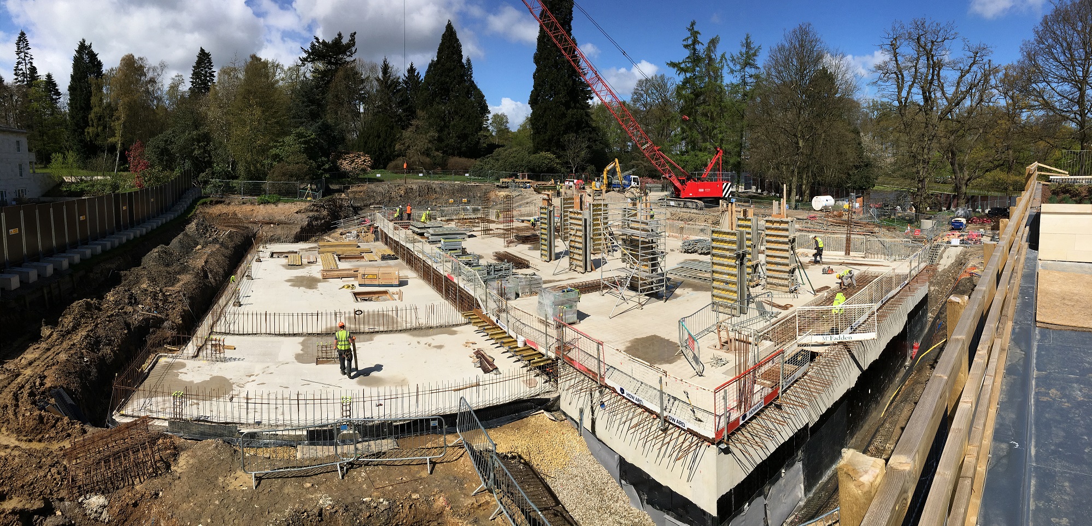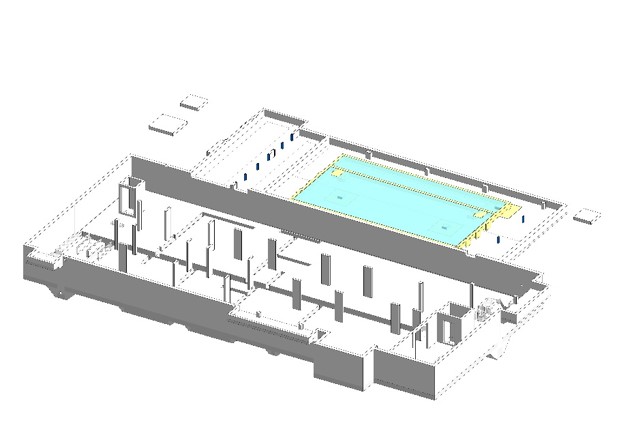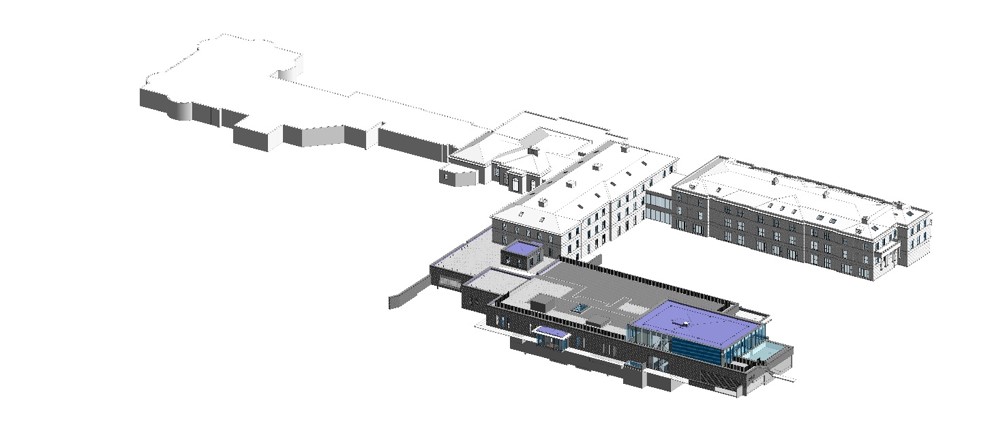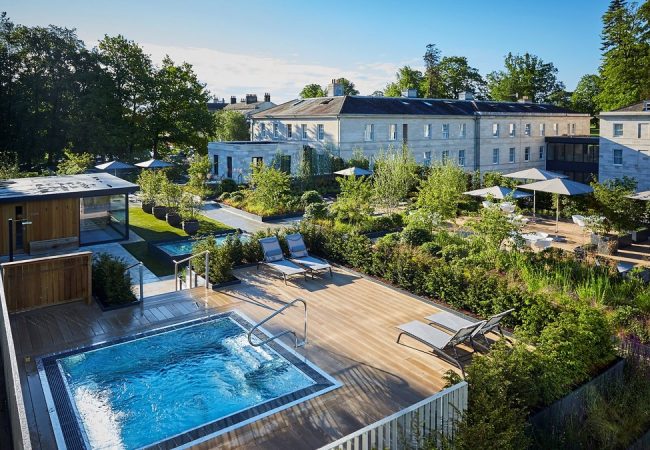Project Brief
Project brief
Adept was appointed to carry out civil and structural designs for a spa expansion adjacent to the Grade 1 Listed hotel.
Our designs encompassed structures for the main building and basement areas, 17m swimming pool, suspended box-in-box hydrotherapy pool, thermal rooms, treatment complex, restaurant and bar, and landscaped roof garden.
This project involved complex detailing and coordination to deliver a high-quality finish within tight spatial and architectural constraints, demonstrating our ability to deliver elegant engineering solutions on challenging, design-led schemes.
Solution
The three-storey structure features submerged treatment rooms, with the main pool on the ground floor. The sauna and steam rooms are situated within a glass structure at first
floor level.
Challenges included delivering the required structural integrity whilst minimising the number of columns within the usable space, particularly in the more open restaurant and pool areas. The roof garden alone has a loading require-ment of over a tonne psm in places. To overcome this, we designed a reinforced concrete frame that offers the added advantages of excellent water resistance and strong acoustic performance. As a result, noise transfer is significantly reduced, supporting the calm atmosphere essential to a spa environment.
We paid significant attention to detailing the waterproofing for the pool surrounds and basement walls.
A 6 metre deep basement was excavated to install the pools and plant rooms. Removing around 10,000 m³ of earth while controlling groundwater presented a significant challenge.
The proximity to the occupied, historic hotel also required careful consideration. Piled foundations were recommended in the site investigation, but there was a risk that vibrations could adversely impact the existing structure. The spa basement was carefully designed to avoid the risk of undermining the existing building foundations.
We used our expertise in concrete design to adapt traditional pad and raft foundations and produce a lower embodied carbon solution.
The below-ground drainage system was effectively kept above-slab, to minimise penetrations through the subterranean basement and to facilitate easier maintenance access in the unlikely event of future drainage issues.
With its complex structure over three levels with multiple split-level floors, we designed significant amounts of temporary works to support soffits and slabs during construction.
Using BIM, we carefully coordinated our structural 3D design model with the other design consultants’ models, combining these to creating a federated model of the full scheme. We monitored this detailed model throughout the works, using clash detection software to ensure efficient coordination of all elements of the design. This was used to assist with architectural space planning, structural member design, and ‘as-built’ stage thermal modelling. We ensured that all MEP requirements seamlessly integrated with the design, and locations of structural members and structural openings.
Accessibility was a fundamental design principle. We supported the architect’s approach which prioritised level access to all main areas, including the treatment rooms, changing facilities and restaurant. Integrated features improving accessibility include a battery-operated pool lift, fully adapted treatment and changing rooms, extra-wide doorways, low-threshold entries, non-slip flooring and gently sloped transitions between buildings.
Our work has been widely recognised for its innovative structural design and seamless integration with a sensitive, historic environment, and has received a number of awards including:
- Best Medium Structure by a Medium Company 2018 – The Institution of Structural Engineers’ (IStructE) Yorkshire Regional Awards
- Best New Spa 2017 – Good Spa Guide award
- NFB Awards – Project of the Year
- RICS Regional Awards – Highly Commended
We used optioneering to explore and compare different design options early in the project to find the best environmental solution, helping the scheme achieve a BREEAM ‘Very Good’ rating for its high sustainability standards , including energy efficiency, water usage, materials, ecology and indoor environment quality.
Solution
Rudding Park Spa Brochure by Enjoy Design

