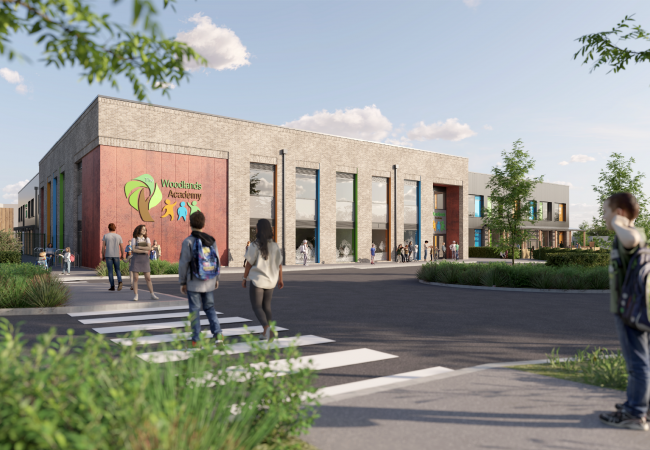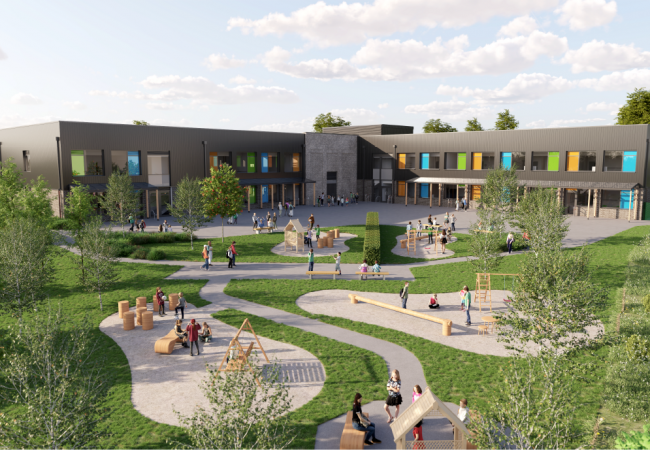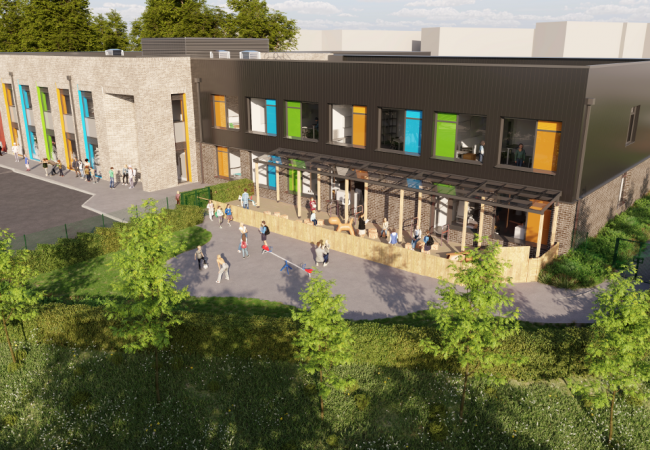Project Brief
This two-storey, L-shaped building support learners aged 2 to 16 with Special Educational Needs and Disabilities. Targeting Net-Zero in operation and nestled within biodiverse landscaping, the energy efficient, all-electric facility incorporates therapy, science, life skills, outdoor learning and a MUGA. We provided full civil and structural engineering design services from Stages 2 to 6.
Solution
Early ground investigations indicated the site’s geology was a mixture of sands, gravels and cohesive clay soils, and therefore variable in strength and nature. We requested additional investigations and consulted a geotechnical adviser to explore ground improvement techniques to enable the potential use of pad foundations. CFA piling became the only feasible option so, to minimise risks to the existing occupied school, our specification recommended using low vibration techniques. We designed a suspended slab supported on sleeper walls on ground beams, exploring options to reduce materials wherever possible in the structural design for greater cost efficiency.
Our structural design allowed for incorporation of a ballasted biosolar green roof, where a vegetated roof area integrates with a PV system above it. Using a ballast system reduces the overall weight of the roof, minimises fixings, provides stability and helps manage surface water run-off.
Coordinating the construction stage to maintain safety and minimise disruption on the live site required continuous adjustments. We helped the team meet the school’s need for secure car parking and a safe pick-up/drop-off area by adapting our site levels to suit the works sequencing on a phase-by-phase basis. We used our 3D cut and fill model to help the architect and landscape architect finalise a cohesive external landscape design with adoptable footpaths that minimised retainment. Excluding the unsuitable demolition material, we tried to re-use as much site-won material as possible in the cut and fill/earthworks, to limit the import and export of soil.
We also advised on the location, strength and design of temporary and permanent build-ups to withstand construction traffic movements including an additional access road to the north of the site. Using specialist vehicle tracking software, we designed a wider existing site access and introduced crucial secondary vehicle access and additional parking, successfully securing S278 approval.
The new building has reduced the previous brownfield flow rate of the existing school by 30%. Rain gardens were incorporated, with the remaining impermeable areas following a controlled rate of drainage via attenuation. Surface water is treated via a SPEL Interceptor which meets the CIRIA SuDS Mitigation Index for the removal of hydrocarbons, total suspended soils and metals.



