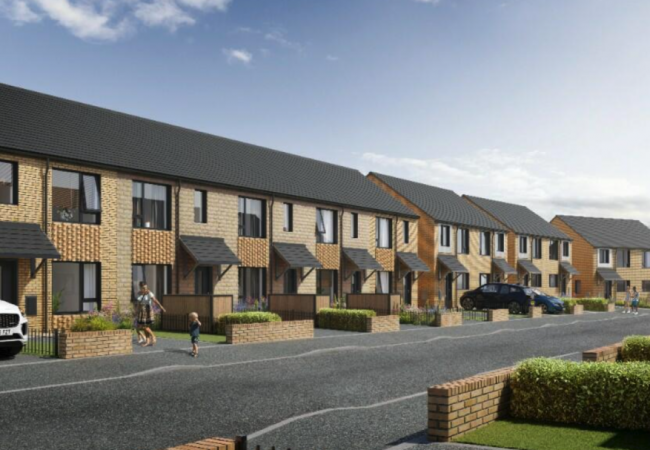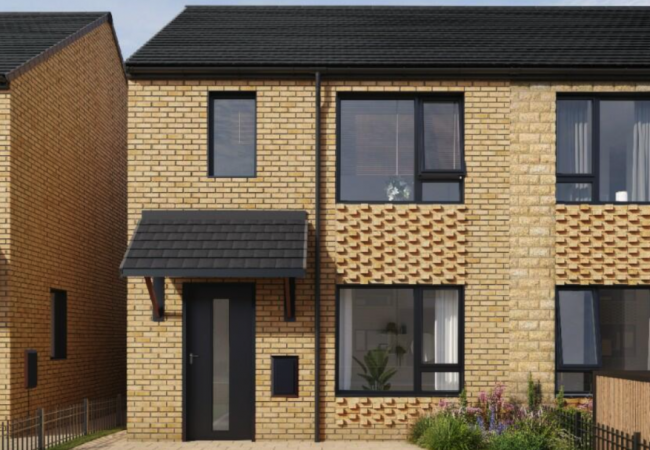Project Brief
We stepped in at short notice to complete outstanding elements of this 93-unit affordable home development after departure from the market of Vistry’s original engineer. Using funding from Homes England and the Combined Authority, unsafe high-rise flats on the former Crosley Mills site were demolished for this landscape-driven scheme of high specification homes – 48 for rent, 35 for shared ownership and 10 rent-to-buy. The future-proofed, secure layout benefits from woodland access, green pedestrian links, private outdoor spaces and EV charging.
Solution
The final foundation design for plots 22-34 had been delayed due to the poor ground conditions in the area, consisting of large boulders combined with smaller, uncompactable silt deposits. An earlier attempt to drive in steel piles had made heavy contact with the boulders and kicked out, resulting in pile failure. We designed an alternative foundation solution by excavating to a depth of 1.5m and installing a raft slab over a specially engineered fill. Our design specification was verified and approved by a geotechnical engineer and Building Control. We also provided foul and surface water drainage solutions to tie in these plots with the adoptable system,
The apartment block was nearing completion but required full steelwork designs for the external balconies. Designed to sit on foundations already installed, these were tied-in to the walls using PFC steelwork fixed into engineering bricks, rather than facing bricks, at connection points.
At plots 37-50, the beam and block structural support system for the suspended parking areas had been designed and installed too high. A traditional reinforced concrete slab with falls could not be installed and maintain level access to the thresholds. By adjusting the positioning of low points on the driveways, we incorporated drainage channels and a thin concrete screed overlaid with tarmac to achieve acceptable falls.
We also recreated S104 adoptable drainage drawings to secure acceptance from Yorkshire Water.
The scheme won the ‘Best Affordable Housing Development over £15m’in the 2025 Northern Housing Awards.


